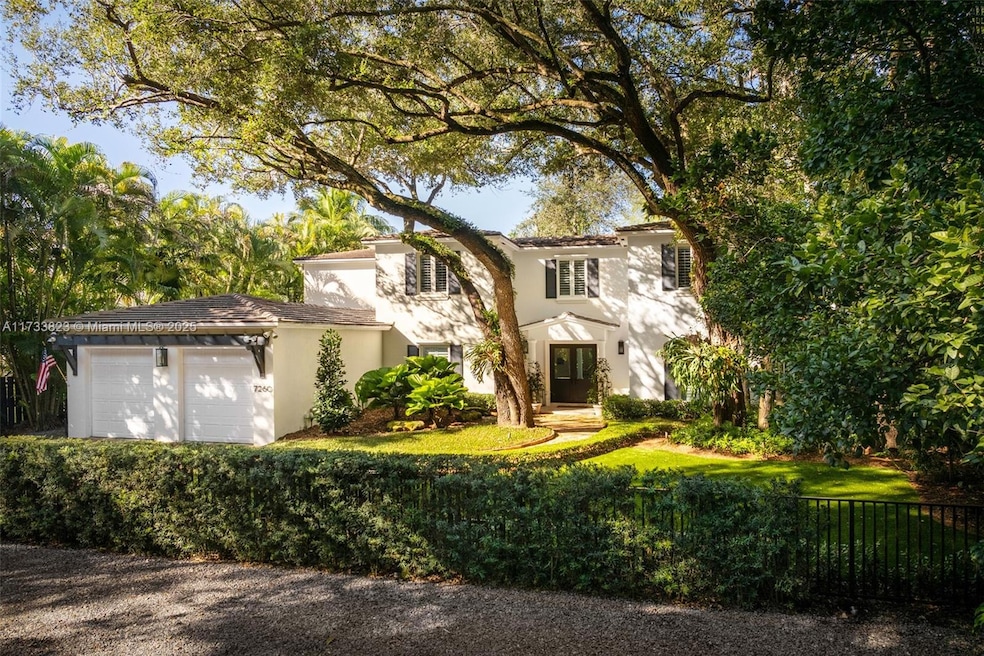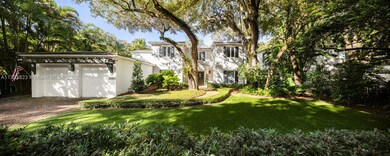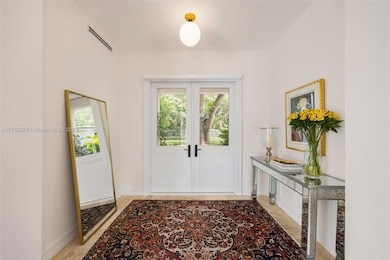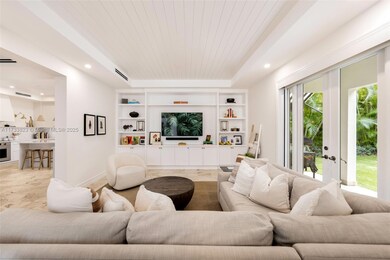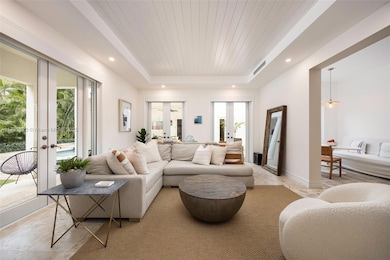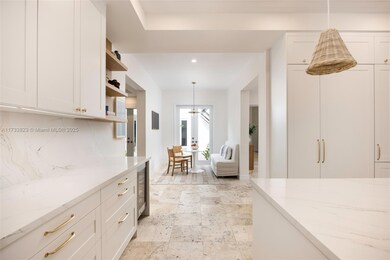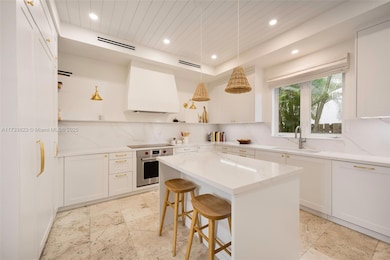
7260 Erwin Rd Coral Gables, FL 33143
South Miami-Kendall NeighborhoodHighlights
- Heated In Ground Pool
- Maid or Guest Quarters
- Marble Flooring
- Sunset Elementary School Rated A
- Vaulted Ceiling
- Main Floor Bedroom
About This Home
As of March 2025Located in the coveted Platinum Triangle, this stunning 5-bedroom, 4-bathroom residence offers the ideal blend of privacy, luxury and convenience. Highlights include a brand-new European kitchen, a new roof, and a spacious layout with 4,700 SF of living space on a 12,513 SF lot. The expansive backyard features a heated pool/spa and new, lush landscaping, accessible via French doors leading to a cathedral-ceiling patio and courtyard for year-round entertaining. Enjoy a separate breakfast nook, dedicated office, formal dining, and a large 2-car garage. Close to top schools, South Miami’s shopping, dining, and Coconut Grove, this home is perfect for modern family living in an unbeatable location with easy access to all the area’s best amenities.
Last Agent to Sell the Property
Compass Florida, LLC Brokerage Phone: 305-915-8385 License #3392724

Home Details
Home Type
- Single Family
Est. Annual Taxes
- $40,293
Year Built
- Built in 1997
Lot Details
- 0.29 Acre Lot
- East Facing Home
- Fenced
- Property is zoned 0100
Parking
- 2 Car Garage
- Automatic Garage Door Opener
- Driveway
- Paver Block
- Open Parking
Property Views
- Garden
- Pool
Home Design
- Tile Roof
- Concrete Block And Stucco Construction
Interior Spaces
- 4,700 Sq Ft Home
- 2-Story Property
- Built-In Features
- Vaulted Ceiling
- Ceiling Fan
- Fireplace
- Awning
- Plantation Shutters
- French Doors
- Entrance Foyer
- Great Room
- Family Room
- Formal Dining Room
- Den
- Utility Room in Garage
Kitchen
- Breakfast Area or Nook
- Eat-In Kitchen
- Electric Range
- Microwave
- Dishwasher
- Snack Bar or Counter
- Disposal
Flooring
- Wood
- Carpet
- Marble
Bedrooms and Bathrooms
- 5 Bedrooms
- Main Floor Bedroom
- Primary Bedroom Upstairs
- Split Bedroom Floorplan
- Closet Cabinetry
- Walk-In Closet
- Maid or Guest Quarters
- 4 Full Bathrooms
- Dual Sinks
- Jettted Tub and Separate Shower in Primary Bathroom
- Bathtub
Laundry
- Laundry in Garage
- Dryer
- Washer
Home Security
- High Impact Windows
- High Impact Door
- Fire and Smoke Detector
Outdoor Features
- Heated In Ground Pool
- Patio
- Exterior Lighting
- Porch
Utilities
- Central Heating and Cooling System
- Septic Tank
Community Details
- No Home Owners Association
- University Place Subdivision
Listing and Financial Details
- Assessor Parcel Number 30-41-31-011-0105
Map
Home Values in the Area
Average Home Value in this Area
Property History
| Date | Event | Price | Change | Sq Ft Price |
|---|---|---|---|---|
| 03/17/2025 03/17/25 | Sold | $4,820,000 | -3.6% | $1,026 / Sq Ft |
| 02/26/2025 02/26/25 | Pending | -- | -- | -- |
| 01/29/2025 01/29/25 | For Sale | $4,999,000 | +81.8% | $1,064 / Sq Ft |
| 11/04/2021 11/04/21 | Sold | $2,750,000 | -6.8% | $586 / Sq Ft |
| 10/01/2021 10/01/21 | For Sale | $2,950,000 | -- | $629 / Sq Ft |
Tax History
| Year | Tax Paid | Tax Assessment Tax Assessment Total Assessment is a certain percentage of the fair market value that is determined by local assessors to be the total taxable value of land and additions on the property. | Land | Improvement |
|---|---|---|---|---|
| 2024 | $39,211 | $2,376,509 | -- | -- |
| 2023 | $39,211 | $2,307,291 | $0 | $0 |
| 2022 | $40,116 | $2,323,930 | $883,509 | $1,440,421 |
| 2021 | $26,635 | $1,485,394 | $640,224 | $845,170 |
| 2020 | $27,464 | $1,527,984 | $673,056 | $854,928 |
| 2019 | $27,710 | $1,537,743 | $673,056 | $864,687 |
| 2018 | $27,181 | $1,547,500 | $673,056 | $874,444 |
| 2017 | $29,049 | $1,632,445 | $0 | $0 |
| 2016 | $27,497 | $1,512,298 | $0 | $0 |
| 2015 | $27,020 | $1,455,911 | $0 | $0 |
| 2014 | -- | $1,416,284 | $0 | $0 |
Mortgage History
| Date | Status | Loan Amount | Loan Type |
|---|---|---|---|
| Previous Owner | $75,000 | New Conventional |
Deed History
| Date | Type | Sale Price | Title Company |
|---|---|---|---|
| Warranty Deed | $4,820,000 | None Listed On Document | |
| Warranty Deed | $4,820,000 | None Listed On Document | |
| Warranty Deed | $2,750,000 | Attorney | |
| Warranty Deed | $1,772,500 | None Available | |
| Warranty Deed | $1,327,500 | -- |
Similar Homes in the area
Source: MIAMI REALTORS® MLS
MLS Number: A11733823
APN: 30-4131-011-0105
- 4640 Sunset Dr
- 4550 Sunset Dr
- 6920 Talavera St
- 4720 SW 76th Terrace
- 7020 Almansa St
- 1001 S Alhambra Cir
- 7400 Ponce de Leon Rd
- 6925 Tordera St
- 4860 SW 76th St
- 1060 Alfonso Ave
- 7415 SW 49th Place
- 506 Sunset Dr
- 6750 Granada Blvd
- 6700 Granada Blvd
- 6900 Granada Blvd
- 6505 Castaneda St
- 6801 Granada Blvd
- 4725 Davis Rd
- 5140 SW 73rd Terrace
- 1181 S Alhambra Cir
