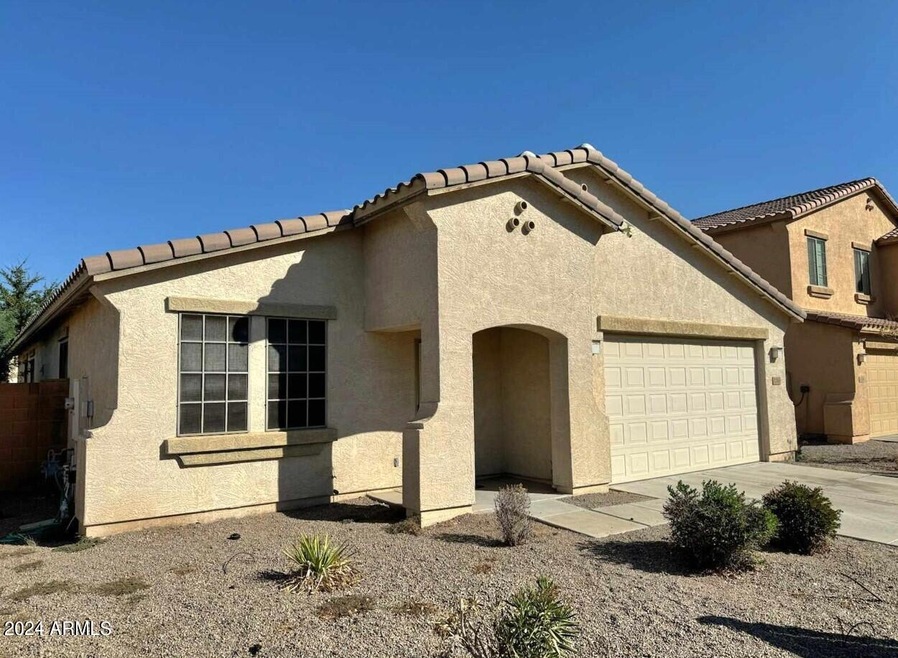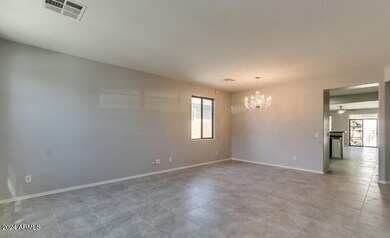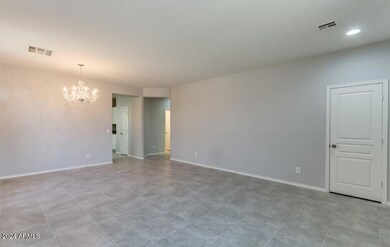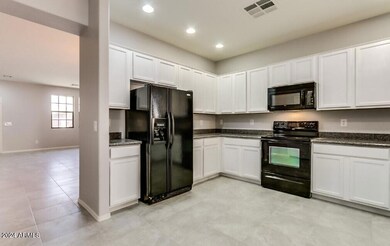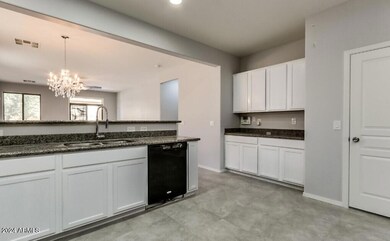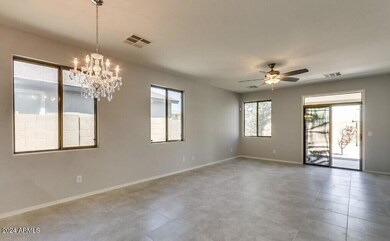
7260 W St Catherine Ave Laveen, AZ 85339
Laveen Neighborhood
4
Beds
2
Baths
2,149
Sq Ft
6,380
Sq Ft Lot
Highlights
- Granite Countertops
- Eat-In Kitchen
- Tile Flooring
- Phoenix Coding Academy Rated A
- Dual Vanity Sinks in Primary Bathroom
- 5-minute walk to Trailside Point Park
About This Home
As of December 2024Come take a look at this 4 Bedroom home in Laveen Farms. Enter into a spacious family room with tile floors wall to wall. The open kitchen provides plenty of counter space on beautiful granite counters and a breakfast bar attached to the large living room. All bedrooms have brand new carpet. Both front and backyards are low maintenance, and have the opportunity for your green thumb to transfrom them.
Home Details
Home Type
- Single Family
Est. Annual Taxes
- $1,984
Year Built
- Built in 2005
Lot Details
- 6,380 Sq Ft Lot
- Desert faces the front and back of the property
- Block Wall Fence
HOA Fees
- $75 Monthly HOA Fees
Parking
- 2 Car Garage
Home Design
- Wood Frame Construction
- Tile Roof
- Stucco
Interior Spaces
- 2,149 Sq Ft Home
- 1-Story Property
- Ceiling height of 9 feet or more
- Ceiling Fan
Kitchen
- Eat-In Kitchen
- Breakfast Bar
- Built-In Microwave
- Granite Countertops
Flooring
- Carpet
- Tile
Bedrooms and Bathrooms
- 4 Bedrooms
- Primary Bathroom is a Full Bathroom
- 2 Bathrooms
- Dual Vanity Sinks in Primary Bathroom
- Bathtub With Separate Shower Stall
Schools
- Trailside Point Elementary
- Betty Fairfax High School
Utilities
- Refrigerated Cooling System
- Heating System Uses Natural Gas
Community Details
- Association fees include (see remarks)
- City Property Mgmt Association, Phone Number (602) 437-4777
- Built by Centex
- Laveen Farms Phase 1 Subdivision
Listing and Financial Details
- Tax Lot 601
- Assessor Parcel Number 104-83-620
Map
Create a Home Valuation Report for This Property
The Home Valuation Report is an in-depth analysis detailing your home's value as well as a comparison with similar homes in the area
Home Values in the Area
Average Home Value in this Area
Property History
| Date | Event | Price | Change | Sq Ft Price |
|---|---|---|---|---|
| 12/10/2024 12/10/24 | Sold | $395,000 | -4.8% | $184 / Sq Ft |
| 11/04/2024 11/04/24 | Pending | -- | -- | -- |
| 10/15/2024 10/15/24 | Price Changed | $415,000 | 0.0% | $193 / Sq Ft |
| 10/15/2024 10/15/24 | For Sale | $415,000 | -1.2% | $193 / Sq Ft |
| 10/04/2024 10/04/24 | Pending | -- | -- | -- |
| 09/12/2024 09/12/24 | For Sale | $420,000 | +101.0% | $195 / Sq Ft |
| 08/08/2016 08/08/16 | Sold | $209,000 | -0.4% | $97 / Sq Ft |
| 06/29/2016 06/29/16 | Pending | -- | -- | -- |
| 06/24/2016 06/24/16 | For Sale | $209,900 | -- | $98 / Sq Ft |
Source: Arizona Regional Multiple Listing Service (ARMLS)
Tax History
| Year | Tax Paid | Tax Assessment Tax Assessment Total Assessment is a certain percentage of the fair market value that is determined by local assessors to be the total taxable value of land and additions on the property. | Land | Improvement |
|---|---|---|---|---|
| 2025 | $2,022 | $14,543 | -- | -- |
| 2024 | $1,984 | $13,850 | -- | -- |
| 2023 | $1,984 | $28,900 | $5,780 | $23,120 |
| 2022 | $1,924 | $21,600 | $4,320 | $17,280 |
| 2021 | $1,939 | $20,530 | $4,100 | $16,430 |
| 2020 | $1,888 | $18,610 | $3,720 | $14,890 |
| 2019 | $1,893 | $16,910 | $3,380 | $13,530 |
| 2018 | $1,801 | $15,470 | $3,090 | $12,380 |
| 2017 | $1,702 | $13,620 | $2,720 | $10,900 |
| 2016 | $1,800 | $13,060 | $2,610 | $10,450 |
| 2015 | $1,455 | $12,170 | $2,430 | $9,740 |
Source: Public Records
Mortgage History
| Date | Status | Loan Amount | Loan Type |
|---|---|---|---|
| Open | $270,000 | New Conventional | |
| Previous Owner | $20,000 | Unknown | |
| Previous Owner | $190,037 | New Conventional | |
| Previous Owner | $10,000,000 | Future Advance Clause Open End Mortgage | |
| Previous Owner | $10,000,000 | Future Advance Clause Open End Mortgage | |
| Previous Owner | $92,600 | New Conventional | |
| Previous Owner | $48,000 | Credit Line Revolving | |
| Previous Owner | $191,112 | New Conventional |
Source: Public Records
Deed History
| Date | Type | Sale Price | Title Company |
|---|---|---|---|
| Warranty Deed | $395,000 | Wfg National Title Insurance C | |
| Quit Claim Deed | -- | None Listed On Document | |
| Warranty Deed | $209,000 | First American Title Ins Co | |
| Warranty Deed | $133,000 | Driggs Title Agency Inc | |
| Warranty Deed | $115,800 | Asset Title Agency Llc | |
| Quit Claim Deed | -- | Accommodation | |
| Trustee Deed | $85,200 | None Available | |
| Special Warranty Deed | $238,891 | Commerce Title Co |
Source: Public Records
Similar Homes in the area
Source: Arizona Regional Multiple Listing Service (ARMLS)
MLS Number: 6762626
APN: 104-83-620
Nearby Homes
- 7274 W Alta Vista Rd
- 6925 W Maldonado Rd
- 7433 W Darrel Rd
- 6903 W Irwin Ave
- 7504 S 75th Dr
- 6632 S 76th Dr
- 7580 W Darrel Rd
- 6818 W St Catherine Ave
- 6822 W Alta Vista Rd
- 7657 W Minton St
- 7643 W Park St
- 7664 W Minton St
- 7646 W Park St
- 7706 W Minton St
- 7425 S 76th Ln
- 7327 S 76th Ln
- 7420 S 76th Ln
- 7421 S 76th Ln
- 7654 W Park St
- 7642 W Park St
