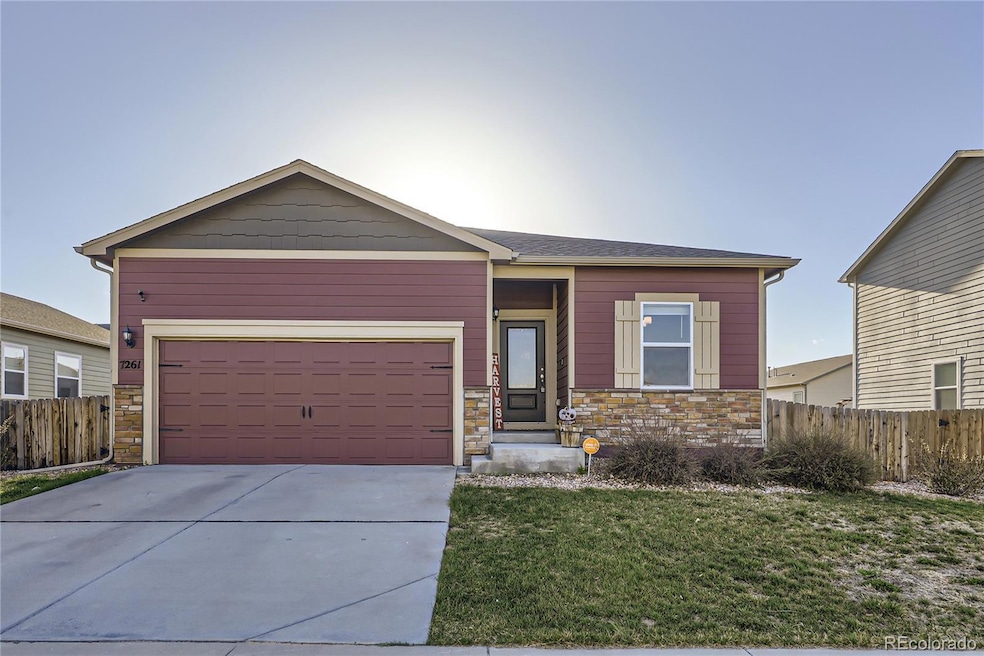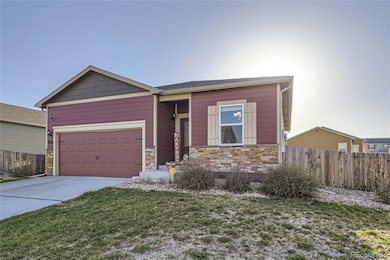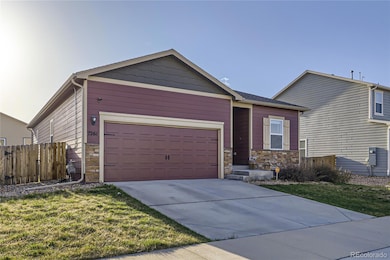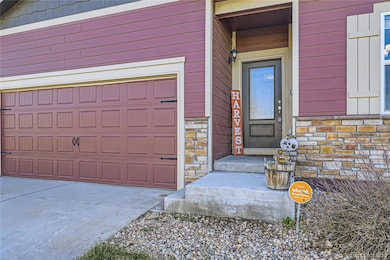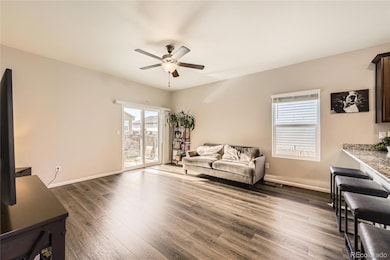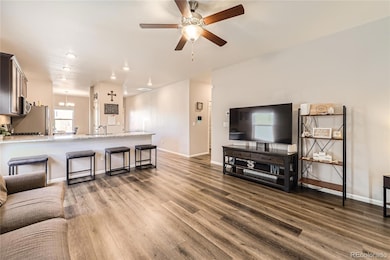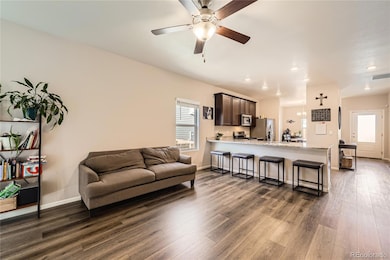
7261 Ellingwood Ave Frederick, CO 80504
Estimated payment $3,271/month
Highlights
- Primary Bedroom Suite
- Granite Countertops
- Double Pane Windows
- Open Floorplan
- 2 Car Attached Garage
- Walk-In Closet
About This Home
Ranch-style living at its best in this like-new, well-maintained home nestled in a charming Frederick community. This home features PAID-OFF energy-efficient solar panels and is EV-ready with 220v wiring for a charger—truly combining comfort and sustainability in one beautiful package. Enjoy the peace and quiet of the neighborhood while being just minutes from I-25 and downtown Firestone. With gorgeous mountain views and thoughtful upgrades throughout, this move-in-ready home checks all the boxes. Step inside to a spacious open layout featuring easy-maintenance laminate wood floors and upgraded finishes. The large dining area flows seamlessly into a stylish kitchen with granite countertops, stainless steel appliances, gas range, and warm wood cabinetry. A sliding glass door off the living room opens to the private backyard, perfect for effortless indoor-outdoor living. Three generous bedrooms include a serene primary retreat with a walk-in closet and en-suite bath. The laundry is conveniently located near the bedrooms for easy access. Outside, enjoy new landscaping, a newly leveled driveway, and a fresh concrete patio ready for springtime gatherings. Welcome home!
Listing Agent
Andrew Rottner
Redfin Corporation Brokerage Email: Andrew.Rottner@Redfin.com,720-745-2937 License #100056765

Home Details
Home Type
- Single Family
Est. Annual Taxes
- $4,936
Year Built
- Built in 2020
Lot Details
- 6,250 Sq Ft Lot
- Property is Fully Fenced
HOA Fees
- $75 Monthly HOA Fees
Parking
- 2 Car Attached Garage
- Electric Vehicle Home Charger
- Insulated Garage
- Dry Walled Garage
- Smart Garage Door
Home Design
- Composition Roof
- Wood Siding
Interior Spaces
- 1,485 Sq Ft Home
- 1-Story Property
- Open Floorplan
- Ceiling Fan
- Double Pane Windows
- Entrance Foyer
- Smart Doorbell
- Living Room
- Dining Room
Kitchen
- Oven
- Range
- Microwave
- Dishwasher
- Granite Countertops
Flooring
- Carpet
- Laminate
Bedrooms and Bathrooms
- 3 Main Level Bedrooms
- Primary Bedroom Suite
- Walk-In Closet
- 2 Full Bathrooms
Laundry
- Laundry Room
- Dryer
- Washer
Basement
- Sump Pump
- Crawl Space
Home Security
- Smart Security System
- Carbon Monoxide Detectors
- Fire and Smoke Detector
Eco-Friendly Details
- Solar Heating System
Schools
- Legacy Elementary School
- Coal Ridge Middle School
- Frederick High School
Utilities
- Central Air
- Heating System Uses Natural Gas
- 220 Volts
- 220 Volts in Garage
- 110 Volts
- Natural Gas Connected
- High Speed Internet
- Cable TV Available
Listing and Financial Details
- Exclusions: Sellers' Personal Property.
- Assessor Parcel Number R8944271
Community Details
Overview
- Association fees include reserves
- Westview Subdivision (Managed By Msi Llc) Association, Phone Number (303) 420-4433
- Westview Subdivision
Recreation
- Park
Map
Home Values in the Area
Average Home Value in this Area
Tax History
| Year | Tax Paid | Tax Assessment Tax Assessment Total Assessment is a certain percentage of the fair market value that is determined by local assessors to be the total taxable value of land and additions on the property. | Land | Improvement |
|---|---|---|---|---|
| 2024 | $4,787 | $32,510 | $6,700 | $25,810 |
| 2023 | $4,787 | $32,830 | $6,770 | $26,060 |
| 2022 | $4,380 | $27,130 | $5,560 | $21,570 |
| 2021 | $4,412 | $27,910 | $5,720 | $22,190 |
| 2020 | $705 | $4,480 | $4,480 | $0 |
| 2019 | $691 | $4,350 | $4,350 | $0 |
| 2018 | $125 | $810 | $810 | $0 |
| 2017 | $127 | $810 | $810 | $0 |
| 2016 | $136 | $890 | $890 | $0 |
Property History
| Date | Event | Price | Change | Sq Ft Price |
|---|---|---|---|---|
| 04/13/2025 04/13/25 | For Sale | $499,000 | +10.9% | $336 / Sq Ft |
| 10/17/2021 10/17/21 | Off Market | $449,900 | -- | -- |
| 07/19/2021 07/19/21 | Sold | $449,900 | 0.0% | $307 / Sq Ft |
| 06/18/2021 06/18/21 | For Sale | $449,900 | +10.6% | $307 / Sq Ft |
| 09/22/2020 09/22/20 | Sold | $406,900 | -1.0% | $278 / Sq Ft |
| 08/23/2020 08/23/20 | Pending | -- | -- | -- |
| 08/13/2020 08/13/20 | Price Changed | $410,900 | 0.0% | $280 / Sq Ft |
| 08/13/2020 08/13/20 | For Sale | $410,900 | +1.7% | $280 / Sq Ft |
| 07/21/2020 07/21/20 | Pending | -- | -- | -- |
| 07/17/2020 07/17/20 | For Sale | $403,900 | -- | $276 / Sq Ft |
Deed History
| Date | Type | Sale Price | Title Company |
|---|---|---|---|
| Special Warranty Deed | $449,900 | First American | |
| Special Warranty Deed | $406,000 | First American |
Mortgage History
| Date | Status | Loan Amount | Loan Type |
|---|---|---|---|
| Previous Owner | $410,578 | VA | |
| Previous Owner | $396,682 | FHA |
Similar Homes in the area
Source: REcolorado®
MLS Number: 6882799
APN: R8944271
- 7232 Shavano Ave
- 7333 Ellingwood Cir
- 7131 Shavano Cir
- 5735 Russell Cir
- 5579 Tipple Pkwy
- 7520 Meadowlark Ln
- 5753 Canyon Cir
- 449 Dunmire St
- 441 Johnson St
- 257 2nd St
- 102 Jackson Dr
- 117 6th St
- 329 2nd St
- 0 Fir 20490-B L12 Thru 15 Blk10 Unit REC6405259
- 229 Berwick Ave
- 711 Elm St
- 114 Walnut Dr
- 253 7th St
- 326 Berwick Ave
- 5453 Bauer Dr
