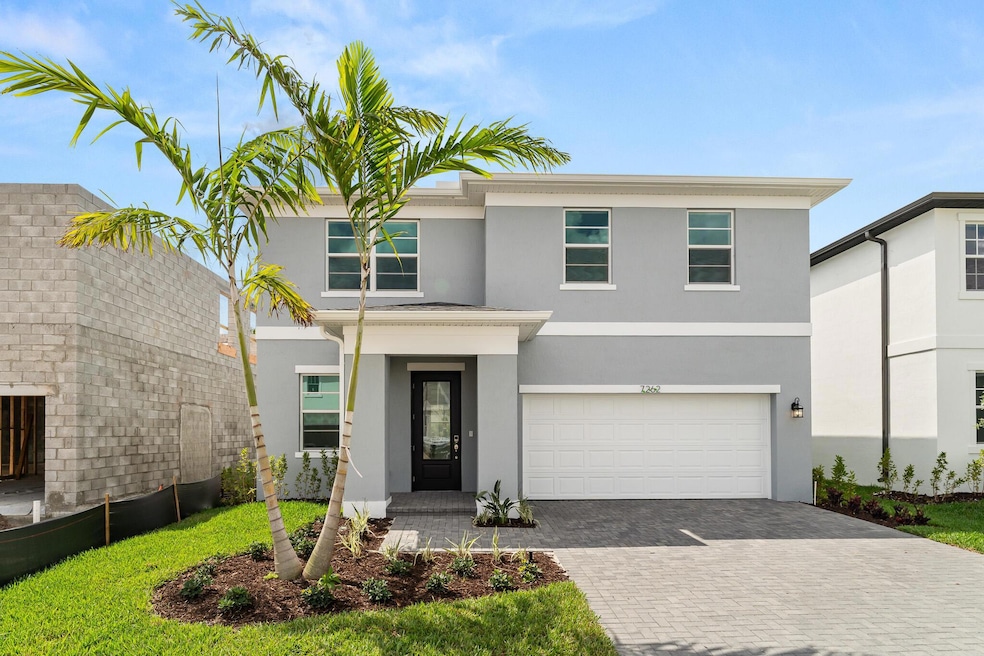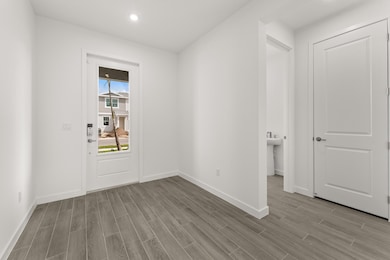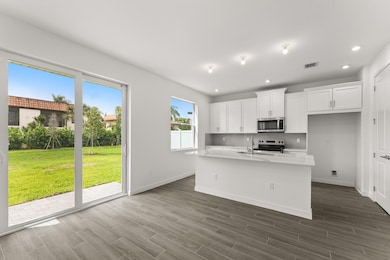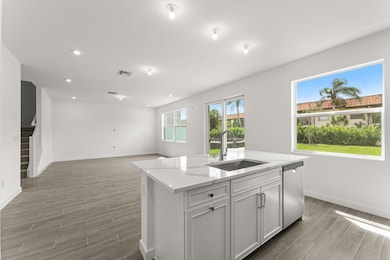
NEW CONSTRUCTION
$4K PRICE INCREASE
7262 Lenora Ln Lake Worth, FL 33467
Lucerne Lakes NeighborhoodEstimated payment $4,377/month
Total Views
923
4
Beds
2.5
Baths
2,102
Sq Ft
$294
Price per Sq Ft
Highlights
- Community Cabanas
- New Construction
- Entrance Foyer
- Discovery Key Elementary School Rated A-
- Laundry Room
- Tile Flooring
About This Home
The 2,102 square foot Hazel floorplan has plenty of stylish space to spare when entertaining, dining or simply enjoying routines in a brand-new space. The combined Great Room, dining room and kitchen with breakfast island offer plenty of room for gatherings, with an additional pantry closet to keep things uncluttered and tidy. Upstairs, a generous loft gives you even more space for shared entertainment, while the owner's suite and bedrooms 2 and 3 offer private living space.
Home Details
Home Type
- Single Family
Year Built
- Built in 2025 | New Construction
HOA Fees
- $308 Monthly HOA Fees
Parking
- 2 Car Garage
Interior Spaces
- 2,102 Sq Ft Home
- 2-Story Property
- Entrance Foyer
- Tile Flooring
- Fire and Smoke Detector
- Laundry Room
Kitchen
- Microwave
- Dishwasher
Bedrooms and Bathrooms
- 4 Bedrooms
Utilities
- Central Heating and Cooling System
- Cable TV Available
Community Details
Overview
- Forest Oaks Residential P Subdivision
Recreation
- Community Cabanas
- Community Pool
Map
Create a Home Valuation Report for This Property
The Home Valuation Report is an in-depth analysis detailing your home's value as well as a comparison with similar homes in the area
Home Values in the Area
Average Home Value in this Area
Property History
| Date | Event | Price | Change | Sq Ft Price |
|---|---|---|---|---|
| 03/31/2025 03/31/25 | Price Changed | $618,418 | +0.7% | $294 / Sq Ft |
| 03/04/2025 03/04/25 | For Sale | $614,313 | -- | $292 / Sq Ft |
Source: BeachesMLS
Similar Homes in Lake Worth, FL
Source: BeachesMLS
MLS Number: R11068077
Nearby Homes
- 7550 Lenora Ln
- 7562 Lenora Ln
- 7544 Lenora Ln
- 7334 Lenora Ln
- 7352 Lenora Ln
- 4640 Lucerne Lakes Blvd W Unit 505
- 4640 Lucerne Lakes Blvd W Unit 306
- 4640 Lucerne Lakes Blvd W Unit 304
- 4640 Lucerne Lakes Blvd W Unit 305
- 4700 Lucerne Lakes Blvd W Unit 308
- 4700 Lucerne Lakes Blvd W Unit 507
- 7269 Golf Colony Ct Unit 2040
- 7269 Golf Colony Ct Unit 2050
- 7387 Lenora Ln
- 7381 Lenora Ln
- 7375 Lenora Ln
- 7345 Lenora Ln
- 7357 Lenora Ln
- 7346 Lenora Ln
- 7375 Cerise St






