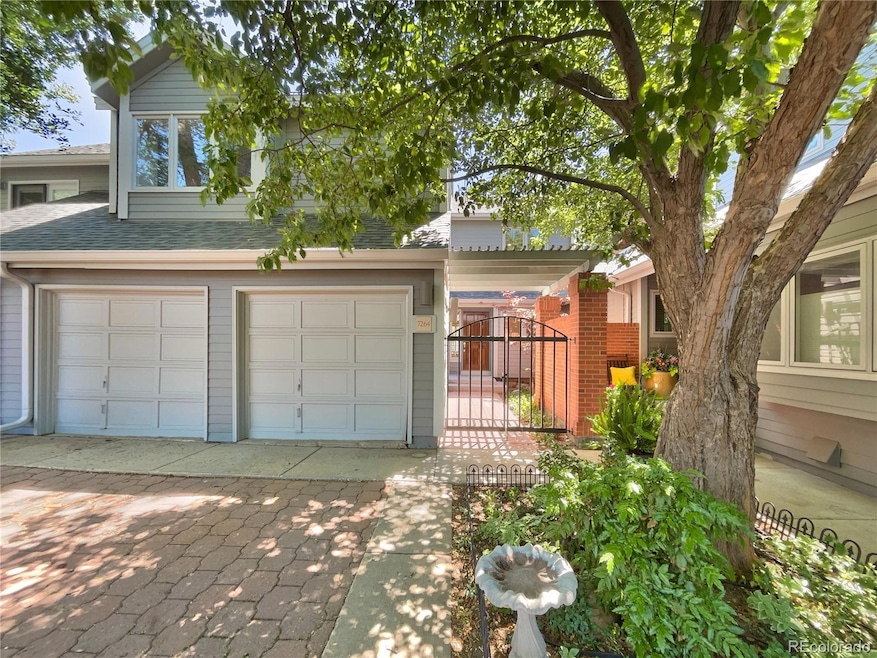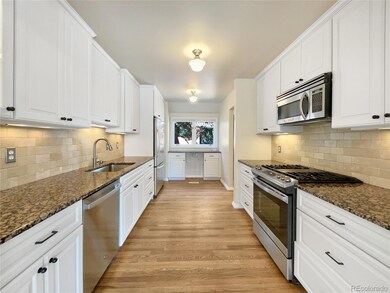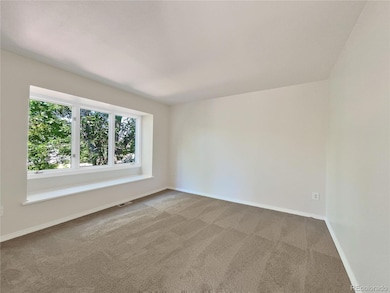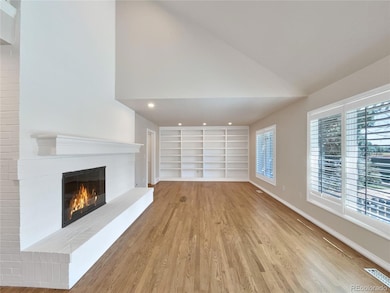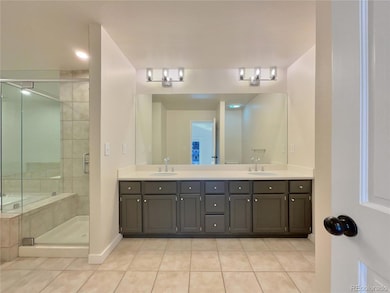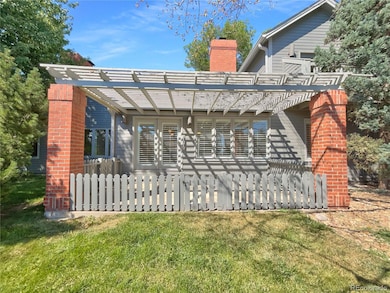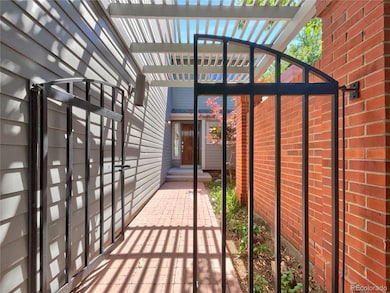
7264 Siena Way Unit C Boulder, CO 80301
Gunbarrel NeighborhoodEstimated payment $5,370/month
Highlights
- Wood Flooring
- 1 Fireplace
- 2 Car Attached Garage
- Heatherwood Elementary School Rated A-
- Cul-De-Sac
- Living Room
About This Home
Seller may consider buyer concessions if made in an offer. Welcome to this magnificent residence that blends modern functionality with timeless elegance! The highlight of this home is an inviting fireplace, that perfectly anchors the living space. The rooms are distinctively finished in a neutral color paint scheme, lending a harmonious feel throughout the house. Notably, the primary bathroom serves as a sanctuary boasting separate tub and shower, adding a touch of luxury to everyday life. This bathroom also comes with double sinks, providing ample space to kick-start your mornings. The kitchen is a chef's delight equipped with all stainless steel appliances. An accent backsplash adds a splash of color, making the kitchen the focal point of the house. The house has been recently spruced up with fresh interior paint, exuding panache and providing the perfect backdrop for your decor. Don't miss an incredible opportunity to make this your own dream home! Allow yourself to get enchanted by this unique prospect.
Listing Agent
Opendoor Brokerage LLC Brokerage Email: lisa@opendoor.com License #100098173

Open House Schedule
-
Friday, April 25, 20258:00 am to 7:00 pm4/25/2025 8:00:00 AM +00:004/25/2025 7:00:00 PM +00:00Agent will not be present at open houseAdd to Calendar
-
Saturday, April 26, 20258:00 am to 7:00 pm4/26/2025 8:00:00 AM +00:004/26/2025 7:00:00 PM +00:00Agent will not be present at open houseAdd to Calendar
Townhouse Details
Home Type
- Townhome
Est. Annual Taxes
- $4,488
Year Built
- Built in 1983
Lot Details
- 1,000 Sq Ft Lot
- Two or More Common Walls
- Cul-De-Sac
HOA Fees
- $681 Monthly HOA Fees
Parking
- 2 Car Attached Garage
Home Design
- Brick Exterior Construction
- Frame Construction
- Composition Roof
- Wood Siding
Interior Spaces
- 2-Story Property
- 1 Fireplace
- Living Room
Kitchen
- Oven
- Microwave
- Dishwasher
Flooring
- Wood
- Carpet
- Tile
Bedrooms and Bathrooms
- 3 Bedrooms
- 4 Full Bathrooms
Finished Basement
- Bedroom in Basement
- 1 Bedroom in Basement
Schools
- Heatherwood Elementary School
- Platt Middle School
- Boulder High School
Utilities
- Forced Air Heating and Cooling System
- Heating System Uses Natural Gas
Community Details
- Ironwood Condominium Association, Inc Association, Phone Number (303) 482-2213
- Ironwood Condos Phase No I Bov Subdivision
Listing and Financial Details
- Exclusions: Alarm and Kwikset lock do not convey.
- Property held in a trust
- Assessor Parcel Number R0098969
Map
Home Values in the Area
Average Home Value in this Area
Tax History
| Year | Tax Paid | Tax Assessment Tax Assessment Total Assessment is a certain percentage of the fair market value that is determined by local assessors to be the total taxable value of land and additions on the property. | Land | Improvement |
|---|---|---|---|---|
| 2024 | $4,488 | $49,251 | -- | $49,251 |
| 2023 | $4,488 | $49,251 | -- | $52,936 |
| 2022 | $4,437 | $45,418 | $0 | $45,418 |
| 2021 | $4,231 | $46,725 | $0 | $46,725 |
| 2020 | $3,971 | $43,365 | $0 | $43,365 |
| 2019 | $3,270 | $43,365 | $0 | $43,365 |
| 2018 | $3,143 | $41,609 | $0 | $41,609 |
| 2017 | $3,050 | $46,001 | $0 | $46,001 |
| 2016 | $2,288 | $32,946 | $0 | $32,946 |
| 2015 | $2,173 | $26,857 | $0 | $26,857 |
| 2014 | $1,733 | $26,857 | $0 | $26,857 |
Property History
| Date | Event | Price | Change | Sq Ft Price |
|---|---|---|---|---|
| 04/10/2025 04/10/25 | Price Changed | $773,000 | -2.2% | $295 / Sq Ft |
| 03/21/2025 03/21/25 | For Sale | $790,000 | 0.0% | $301 / Sq Ft |
| 03/02/2025 03/02/25 | Pending | -- | -- | -- |
| 02/20/2025 02/20/25 | Price Changed | $790,000 | -1.3% | $301 / Sq Ft |
| 02/06/2025 02/06/25 | Price Changed | $800,000 | -2.3% | $305 / Sq Ft |
| 12/05/2024 12/05/24 | Price Changed | $819,000 | -0.2% | $312 / Sq Ft |
| 11/14/2024 11/14/24 | Price Changed | $821,000 | -0.1% | $313 / Sq Ft |
| 10/31/2024 10/31/24 | Price Changed | $822,000 | -0.1% | $314 / Sq Ft |
| 09/12/2024 09/12/24 | Price Changed | $823,000 | -1.1% | $314 / Sq Ft |
| 07/25/2024 07/25/24 | Price Changed | $832,000 | -0.5% | $317 / Sq Ft |
| 07/10/2024 07/10/24 | For Sale | $836,000 | +39.3% | $319 / Sq Ft |
| 12/16/2020 12/16/20 | Off Market | $600,000 | -- | -- |
| 09/18/2019 09/18/19 | Sold | $600,000 | 0.0% | $229 / Sq Ft |
| 08/01/2019 08/01/19 | For Sale | $599,900 | -- | $229 / Sq Ft |
Deed History
| Date | Type | Sale Price | Title Company |
|---|---|---|---|
| Warranty Deed | $770,200 | None Listed On Document | |
| Warranty Deed | $600,000 | Fidelity National Title | |
| Warranty Deed | $240,000 | -- | |
| Interfamily Deed Transfer | -- | -- | |
| Deed | $165,000 | -- | |
| Warranty Deed | $199,500 | -- |
Mortgage History
| Date | Status | Loan Amount | Loan Type |
|---|---|---|---|
| Previous Owner | $540,000 | New Conventional | |
| Previous Owner | $25,000 | Credit Line Revolving | |
| Previous Owner | $138,000 | Unknown | |
| Previous Owner | $140,000 | No Value Available | |
| Previous Owner | $180,000 | Unknown |
Similar Homes in Boulder, CO
Source: REcolorado®
MLS Number: 2854418
APN: 1463122-10-012
- 7243 Siena Way Unit E
- 7100 Cedarwood Cir
- 7329 Windsor Dr
- 4996 Clubhouse Cir
- 7240 Clubhouse Rd
- 5128 Buckingham Rd
- 5146 Buckingham Rd Unit I2
- 7451 Spy Glass Ct Unit M7451
- 7419 Singing Hills Ct Unit P7419
- 7474 Singing Hills Dr Unit G
- 7452 Singing Hills Dr Unit H7452
- 5174 Buckingham Rd Unit L1
- 7481 Singing Hills Dr
- 7323 Old Post Rd
- 4803 Briar Ridge Ct
- 7088 Indian Peaks Trail
- 4788 Briar Ridge Trail
- 7087 Indian Peaks Trail
- 4862 Silver Sage Ct
- 4749 Old Post Ct
