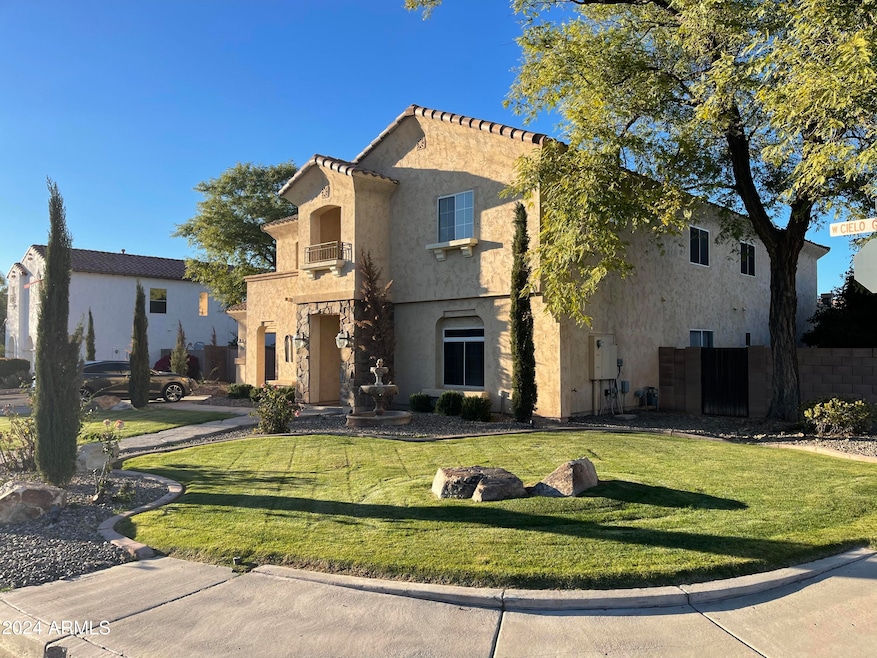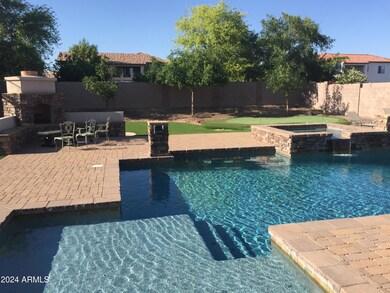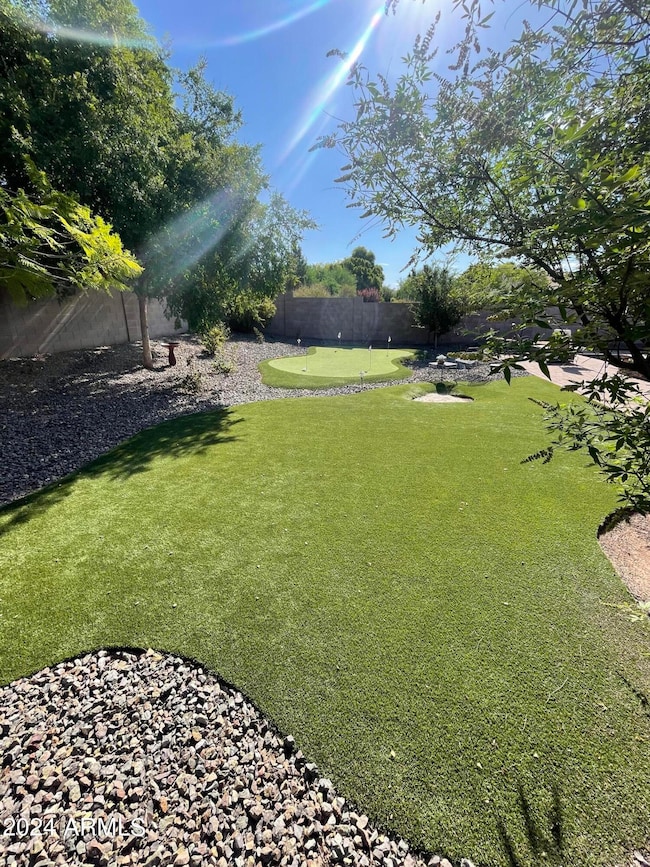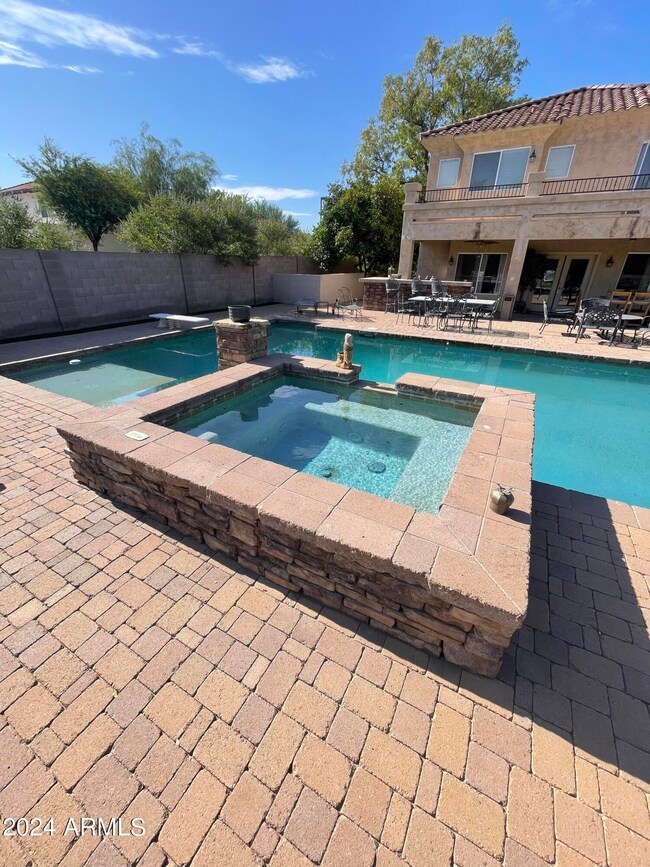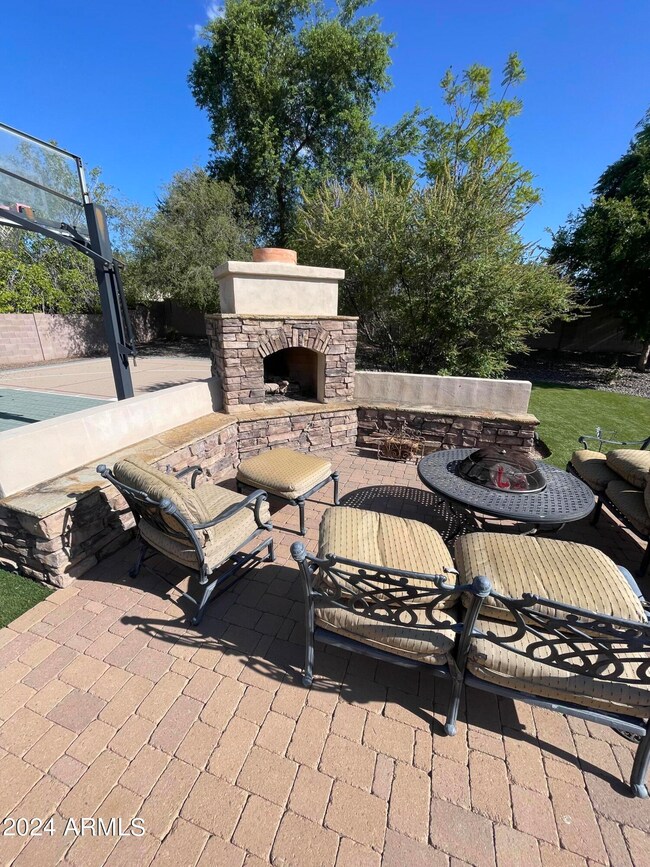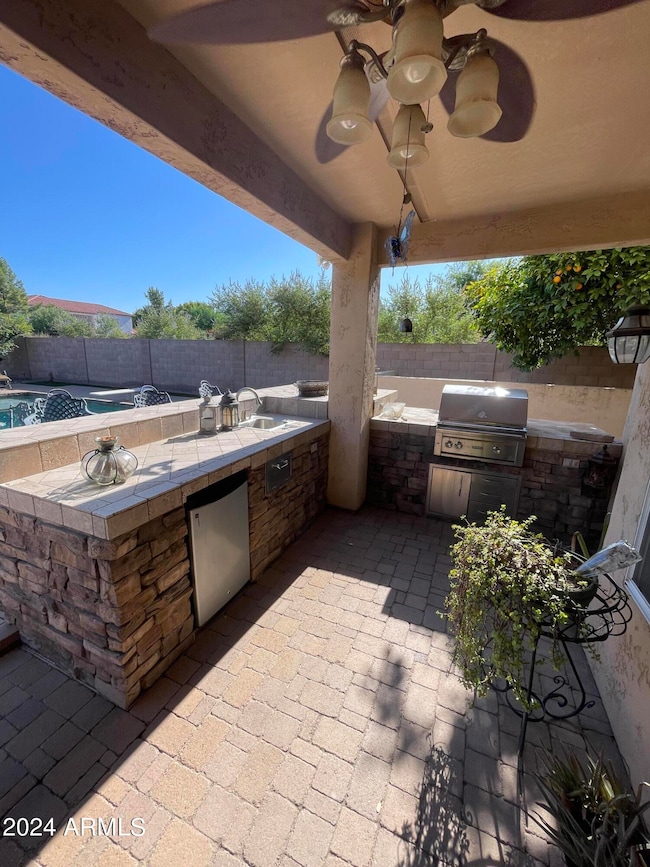
7264 W Cielo Grande Peoria, AZ 85383
Willow NeighborhoodEstimated payment $7,302/month
Highlights
- Heated Spa
- RV Gated
- 0.62 Acre Lot
- Copper Creek Elementary School Rated A
- Gated Community
- Mountain View
About This Home
Executive Style living - Fantastic Family Home! This amazing property is tucked away in the desirable gated community of Talas. Oversized backyard includes an 800 sf diving pool w/built in spa, outdoor gas fireplace, Sport Court, putting green. The. built in stainless BBQ and sink area provide all you need to enjoy resort style living. Inside enjoy a breathtaking entryway, Chef's kitchen, Granite counter tops, butlers pantry, large master suite w/jetted tub and large walk in closet. Bedroom w/ private bath and two other bedrooms with a jack n Jill bath. Enjoy the beautiful Arizona sunsets with your choice of front or back balconies. Don't miss out on this opportunity to own a piece of paradise.
Home Details
Home Type
- Single Family
Est. Annual Taxes
- $6,321
Year Built
- Built in 2002
Lot Details
- 0.62 Acre Lot
- Cul-De-Sac
- Block Wall Fence
- Artificial Turf
- Corner Lot
- Front and Back Yard Sprinklers
- Sprinklers on Timer
- Grass Covered Lot
HOA Fees
- $152 Monthly HOA Fees
Parking
- 1 Open Parking Space
- 3 Car Garage
- 1 Carport Space
- RV Gated
Home Design
- Santa Barbara Architecture
- Wood Frame Construction
- Tile Roof
- Concrete Roof
- Stone Exterior Construction
- Stucco
Interior Spaces
- 4,361 Sq Ft Home
- 2-Story Property
- Vaulted Ceiling
- Ceiling Fan
- Fireplace
- Double Pane Windows
- Mountain Views
Kitchen
- Eat-In Kitchen
- Breakfast Bar
- Gas Cooktop
- Built-In Microwave
- Kitchen Island
- Granite Countertops
Flooring
- Floors Updated in 2022
- Laminate Flooring
Bedrooms and Bathrooms
- 5 Bedrooms
- Primary Bathroom is a Full Bathroom
- 4.5 Bathrooms
- Dual Vanity Sinks in Primary Bathroom
- Hydromassage or Jetted Bathtub
- Bathtub With Separate Shower Stall
Home Security
- Security System Owned
- Fire Sprinkler System
Pool
- Pool Updated in 2024
- Heated Spa
- Heated Pool
- Fence Around Pool
- Pool Pump
- Diving Board
Outdoor Features
- Balcony
- Covered patio or porch
- Outdoor Fireplace
- Built-In Barbecue
Schools
- Hillcrest Middle School
- Mountain Ridge High School
Utilities
- Cooling System Updated in 2024
- Refrigerated Cooling System
- Heating System Uses Natural Gas
- Cable TV Available
Listing and Financial Details
- Home warranty included in the sale of the property
- Tax Lot 77
- Assessor Parcel Number 201-13-140
Community Details
Overview
- Association fees include ground maintenance
- First Service Reside Association, Phone Number (480) 551-4300
- Built by Hancock
- Wyndham Village Subdivision, Italian Villa Floorplan
Recreation
- Pickleball Courts
- Sport Court
- Bike Trail
Security
- Gated Community
Map
Home Values in the Area
Average Home Value in this Area
Tax History
| Year | Tax Paid | Tax Assessment Tax Assessment Total Assessment is a certain percentage of the fair market value that is determined by local assessors to be the total taxable value of land and additions on the property. | Land | Improvement |
|---|---|---|---|---|
| 2025 | $6,421 | $67,490 | -- | -- |
| 2024 | $6,321 | $64,276 | -- | -- |
| 2023 | $6,321 | $74,100 | $14,820 | $59,280 |
| 2022 | $6,105 | $58,300 | $11,660 | $46,640 |
| 2021 | $6,327 | $55,820 | $11,160 | $44,660 |
| 2020 | $6,301 | $53,830 | $10,760 | $43,070 |
| 2019 | $6,318 | $53,630 | $10,720 | $42,910 |
| 2018 | $6,119 | $53,450 | $10,690 | $42,760 |
| 2017 | $5,917 | $51,210 | $10,240 | $40,970 |
| 2016 | $5,569 | $47,930 | $9,580 | $38,350 |
| 2015 | $5,159 | $45,220 | $9,040 | $36,180 |
Property History
| Date | Event | Price | Change | Sq Ft Price |
|---|---|---|---|---|
| 11/29/2024 11/29/24 | Price Changed | $1,189,000 | -0.8% | $273 / Sq Ft |
| 08/14/2024 08/14/24 | Price Changed | $1,199,000 | -7.7% | $275 / Sq Ft |
| 07/17/2024 07/17/24 | For Sale | $1,299,000 | 0.0% | $298 / Sq Ft |
| 03/05/2013 03/05/13 | Rented | $2,800 | -6.5% | -- |
| 03/05/2013 03/05/13 | Under Contract | -- | -- | -- |
| 01/11/2013 01/11/13 | For Rent | $2,995 | -- | -- |
Deed History
| Date | Type | Sale Price | Title Company |
|---|---|---|---|
| Warranty Deed | -- | Empire Title Company Ltd | |
| Interfamily Deed Transfer | -- | First American Title |
Mortgage History
| Date | Status | Loan Amount | Loan Type |
|---|---|---|---|
| Open | $564,000 | New Conventional | |
| Previous Owner | $77,500 | Future Advance Clause Open End Mortgage | |
| Previous Owner | $414,000 | Negative Amortization | |
| Previous Owner | $27,600 | Credit Line Revolving |
Similar Homes in Peoria, AZ
Source: Arizona Regional Multiple Listing Service (ARMLS)
MLS Number: 6732093
APN: 201-13-140
- 7284 W Avenida Del Sol
- 6988 W Monte Lindo
- 23307 N 71st Dr
- 7339 W Monte Lindo
- 7361 W Villa Lindo Dr
- 7322 W Villa Chula
- 7330 W Villa Chula
- 6900 W Pinnacle Peak Rd
- 7558 W Adela Dr
- 7142 W Foothill Dr
- 6935 W Villa Chula
- 23644 N 67th Ave
- 23182 N 76th Ln
- 7140 W La Senda Dr
- 7415 W Via de Luna Dr
- 67XX W Calle Lejos --
- 23523 N 79th Ave
- 0 W Happy Valley Rd Unit 6755054
- 7889 W Calle Lejos
- 7725 W Crabapple Dr
