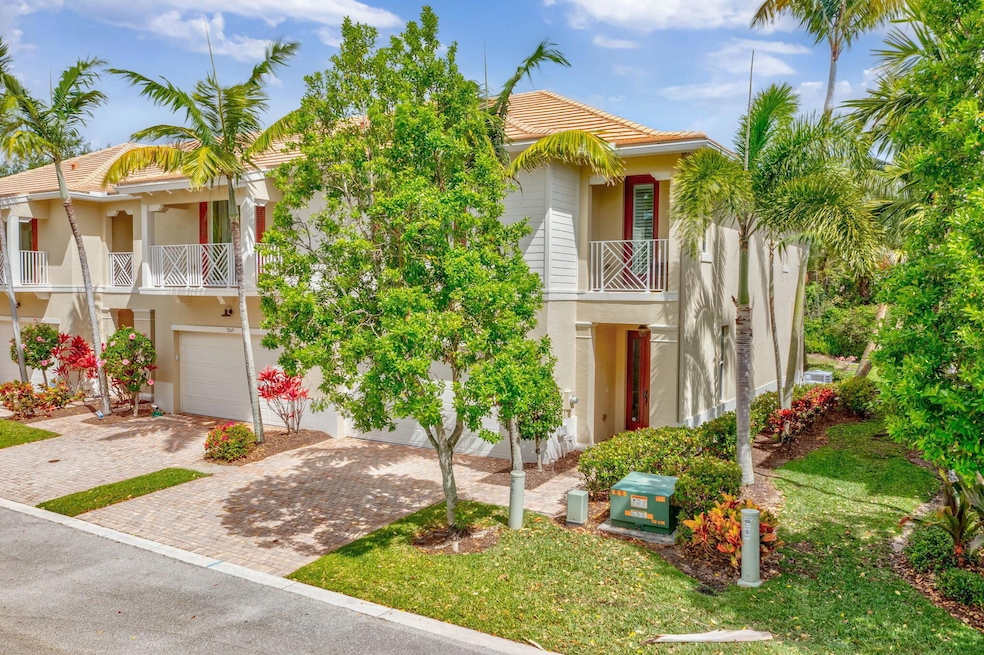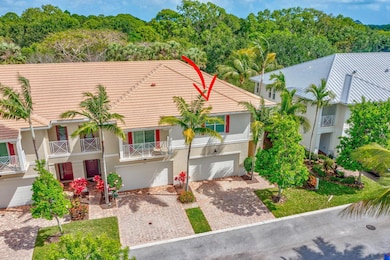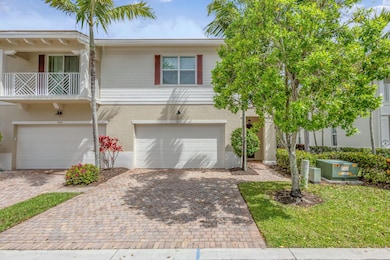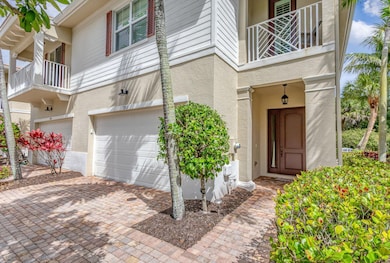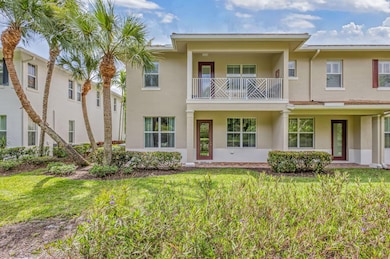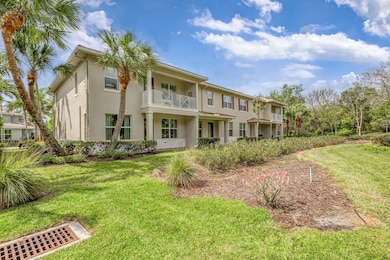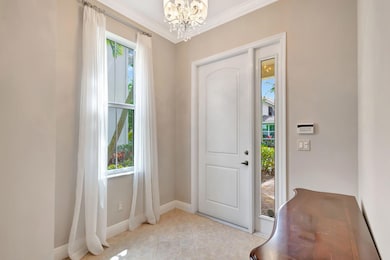
7265 Oxford Ct Palm Beach Gardens, FL 33418
Hampton Cay NeighborhoodEstimated payment $5,119/month
Highlights
- Popular Property
- Gated with Attendant
- Vaulted Ceiling
- Timber Trace Elementary School Rated A
- Clubhouse
- Wood Flooring
About This Home
Discover the perfect blend of privacy, convenience, and comfort in this sought-after corner townhome in the gated community of Hampton Cay. Set in one of the most desirable spots in the neighborhood, this end-unit offers extra windows for natural light and backs to a peaceful green space that feels like a private backyard retreat.The open floor plan features a kitchen with breakfast bar and built-in storage banquette, hardwood floors, custom crown molding, and plantation shutters. With 3 bedrooms, 2.5 baths, two balconies, and a two-car garage, this home has been meticulously maintained--barely lived in and used only seasonally. Includes a new hot water heater, newer AC, and is a short walk to the pool, clubhouse, and fitness center.
Townhouse Details
Home Type
- Townhome
Est. Annual Taxes
- $9,895
Year Built
- Built in 2014
Lot Details
- 1,651 Sq Ft Lot
- Sprinkler System
HOA Fees
- $449 Monthly HOA Fees
Parking
- 2 Car Attached Garage
- Garage Door Opener
- Driveway
Home Design
- Spanish Tile Roof
- Tile Roof
Interior Spaces
- 2,138 Sq Ft Home
- 2-Story Property
- Furnished or left unfurnished upon request
- Built-In Features
- Vaulted Ceiling
- Ceiling Fan
- Plantation Shutters
- Entrance Foyer
- Florida or Dining Combination
- Garden Views
Kitchen
- Breakfast Bar
- Built-In Oven
- Electric Range
- Microwave
- Ice Maker
- Dishwasher
Flooring
- Wood
- Ceramic Tile
Bedrooms and Bathrooms
- 3 Bedrooms
- Walk-In Closet
- Dual Sinks
- Separate Shower in Primary Bathroom
Laundry
- Laundry Room
- Washer and Dryer
- Laundry Tub
Home Security
Outdoor Features
- Balcony
- Open Patio
- Porch
Schools
- Timber Trace Elementary School
- Watson B. Duncan Middle School
- Palm Beach Gardens High School
Utilities
- Central Heating and Cooling System
- Electric Water Heater
- Cable TV Available
Listing and Financial Details
- Assessor Parcel Number 52424202090001740
- Seller Considering Concessions
Community Details
Overview
- Association fees include common areas, cable TV, ground maintenance, maintenance structure, pest control, pool(s), trash
- Southampton Subdivision
Amenities
- Clubhouse
- Game Room
Recreation
- Community Pool
- Park
Pet Policy
- Pets Allowed
Security
- Gated with Attendant
- Resident Manager or Management On Site
- Impact Glass
- Fire and Smoke Detector
- Fire Sprinkler System
Map
Home Values in the Area
Average Home Value in this Area
Tax History
| Year | Tax Paid | Tax Assessment Tax Assessment Total Assessment is a certain percentage of the fair market value that is determined by local assessors to be the total taxable value of land and additions on the property. | Land | Improvement |
|---|---|---|---|---|
| 2024 | $9,895 | $512,435 | -- | -- |
| 2023 | $9,419 | $465,850 | $0 | $0 |
| 2022 | $8,654 | $423,500 | $0 | $0 |
| 2021 | $7,717 | $385,000 | $0 | $385,000 |
| 2020 | $7,618 | $377,000 | $0 | $377,000 |
| 2019 | $7,565 | $370,000 | $0 | $370,000 |
| 2018 | $7,868 | $395,000 | $0 | $395,000 |
| 2017 | $7,820 | $385,000 | $0 | $0 |
| 2016 | $5,803 | $317,205 | $0 | $0 |
| 2015 | $5,935 | $315,000 | $0 | $0 |
| 2014 | $770 | $27,500 | $0 | $0 |
Property History
| Date | Event | Price | Change | Sq Ft Price |
|---|---|---|---|---|
| 04/10/2025 04/10/25 | For Sale | $689,000 | +53.1% | $322 / Sq Ft |
| 08/23/2016 08/23/16 | Sold | $450,000 | 0.0% | $209 / Sq Ft |
| 07/24/2016 07/24/16 | Pending | -- | -- | -- |
| 04/04/2016 04/04/16 | For Sale | $450,000 | -- | $209 / Sq Ft |
Deed History
| Date | Type | Sale Price | Title Company |
|---|---|---|---|
| Interfamily Deed Transfer | -- | Attorney | |
| Warranty Deed | $450,000 | The Title Network Inc | |
| Warranty Deed | $348,714 | Eastern National Title Agenc |
Mortgage History
| Date | Status | Loan Amount | Loan Type |
|---|---|---|---|
| Previous Owner | $278,950 | New Conventional |
About the Listing Agent

Penny is one of the most experienced and sought-after agents in our Jupiter/Palm Beach Gardens office. Having worked in the industry in New York and Florida for over 20 years, she has experienced all market conditions and brings a wealth of market knowledge, technological savvy, and expert negotiation skills. Having bought, sold, and relocated herself, Penny makes helping her clients navigate change her top priority. She begins the process by ensuring they are thoroughly informed on the
Penny's Other Listings
Source: BeachesMLS
MLS Number: R11080605
APN: 52-42-42-02-09-000-1740
- 7243 Oxford Ct
- 11216 Orange Hibiscus Ln
- 404 Woodview Cir
- 11107 Green Bayberry Dr
- 11209 Orange Hibiscus Ln
- 5264 Cambridge Ct
- 11205 Orange Hibiscus Ln
- 1136 Piccadilly St
- 1120 Piccadilly St
- 11315 Caladium Ln
- 1036 Piccadilly St
- 167 Bent Tree Dr
- 5344 Woodland Lakes Dr Unit 120
- 5344 Woodland Lakes Dr Unit 221
- 5344 Woodland Lakes Dr Unit 223
- 447 Woodview Cir
- 181 Bent Tree Dr
- 11811 Ave of the Pga Unit 2-1c
- 5250 Woodland Lakes Dr Unit 1310
- 5097 Thyme Dr
