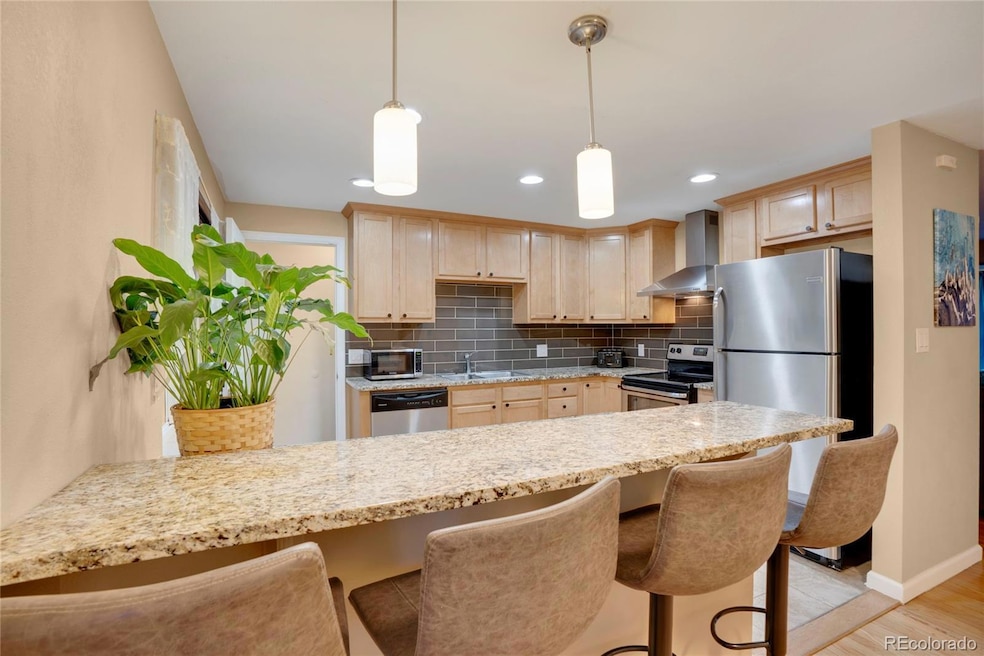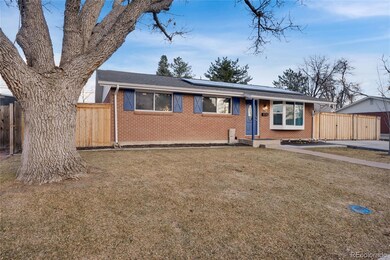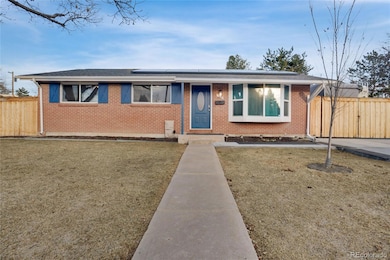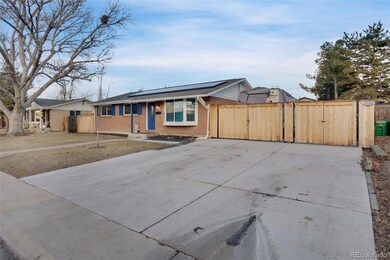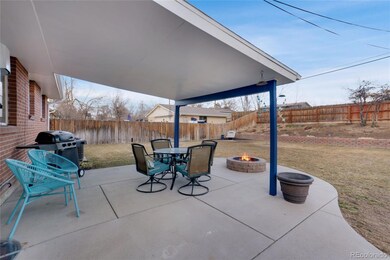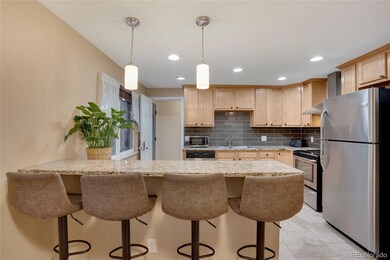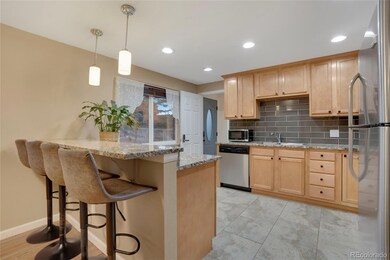
7266 S Birch St Centennial, CO 80122
West Centennial NeighborhoodEstimated payment $3,661/month
Highlights
- Mountain View
- Traditional Architecture
- No HOA
- Dr. Justina Ford Elementary School Rated A-
- Private Yard
- Covered patio or porch
About This Home
Come and see the TWO SUITS in this home! This charming and updated ranch home offers a unique layout with two separate living spaces, perfect for multi-generational living or rental potential. The property features two spacious suits, each with its own private entrance, ensuring both privacy and convenience. Home has SOLAR (paid for) smart thermostat for energy efficiency and smart water sprinkler system.Water Heater 2016, Furnace 2015, A/C 2015,sewer scoped 2024
The main floor offers two inviting bedrooms (which can easily be converted back to three, as originally designed) and a beautifully updated bathroom with modern tiles and a bathtub. The main level comes with original hardwood floors, and the open kitchen is complete with stainless steel appliances, a stylish tile backsplash, and quality cabinetry and bar sitting. The washer and dryer are conveniently located on the main level, although they were originally in the basement.
The finished basement comes with additional living space, with two more bedrooms and a SECOND kitchen, making it perfect for use as a separate apartment or in-law suite. The basement also has a secure, private entry from a back yard.
Outside, you'll find a large yard with ample space to create your dream garden. Front and back yard has a sprinkler system.The yard also features a new patio slab, an attached shed, and additional RV parking, adding to the home's appeal.
Great central location- school and park just block away, shopping/theaters,Whole Foods, Trader Joes, restaurants at Arapahoe and University. Life Time Fitness and South Suburban golf Course minutes away. You are truly close to all amenities in a desired Centennial neighborhood.
Listing Agent
Coldwell Banker Realty 24 Brokerage Phone: 303-779-9501 License #100005452

Home Details
Home Type
- Single Family
Est. Annual Taxes
- $3,807
Year Built
- Built in 1963 | Remodeled
Lot Details
- 9,365 Sq Ft Lot
- West Facing Home
- Property is Fully Fenced
- Private Yard
- Garden
Parking
- 3 Parking Spaces
Home Design
- Traditional Architecture
- Brick Exterior Construction
- Composition Roof
Interior Spaces
- 1-Story Property
- Family Room
- Mountain Views
- Laundry Room
Bedrooms and Bathrooms
- 4 Bedrooms | 2 Main Level Bedrooms
- 2 Bathrooms
Finished Basement
- Basement Fills Entire Space Under The House
- Interior and Exterior Basement Entry
- Bedroom in Basement
- 2 Bedrooms in Basement
Schools
- Ford Elementary School
- Newton Middle School
- Arapahoe High School
Additional Features
- Energy-Efficient Thermostat
- Covered patio or porch
- Forced Air Heating and Cooling System
Community Details
- No Home Owners Association
- Nob Hill Subdivision
Listing and Financial Details
- Exclusions: small wine fridge in the basement
- Assessor Parcel Number 031887704
Map
Home Values in the Area
Average Home Value in this Area
Tax History
| Year | Tax Paid | Tax Assessment Tax Assessment Total Assessment is a certain percentage of the fair market value that is determined by local assessors to be the total taxable value of land and additions on the property. | Land | Improvement |
|---|---|---|---|---|
| 2024 | $3,807 | $35,704 | -- | -- |
| 2023 | $3,340 | $35,704 | $0 | $0 |
| 2022 | $3,340 | $29,482 | $0 | $0 |
| 2021 | $3,338 | $29,482 | $0 | $0 |
| 2020 | $3,114 | $28,257 | $0 | $0 |
| 2019 | $2,946 | $28,257 | $0 | $0 |
| 2018 | $2,448 | $23,558 | $0 | $0 |
| 2017 | $2,258 | $23,558 | $0 | $0 |
| 2016 | $2,105 | $21,166 | $0 | $0 |
| 2015 | $1,936 | $19,383 | $0 | $0 |
| 2014 | $1,543 | $14,646 | $0 | $0 |
| 2013 | -- | $12,350 | $0 | $0 |
Property History
| Date | Event | Price | Change | Sq Ft Price |
|---|---|---|---|---|
| 04/16/2025 04/16/25 | Price Changed | $599,000 | -2.6% | $271 / Sq Ft |
| 02/27/2025 02/27/25 | For Sale | $615,000 | -- | $278 / Sq Ft |
Deed History
| Date | Type | Sale Price | Title Company |
|---|---|---|---|
| Warranty Deed | $300,000 | Fidelity National Title Ins | |
| Warranty Deed | $230,000 | Fidelity National Title Ins | |
| Interfamily Deed Transfer | -- | -- | |
| Deed | -- | -- | |
| Deed | -- | -- | |
| Deed | -- | -- |
Mortgage History
| Date | Status | Loan Amount | Loan Type |
|---|---|---|---|
| Open | $75,000 | New Conventional | |
| Open | $277,800 | VA | |
| Closed | $304,436 | VA | |
| Closed | $300,000 | VA | |
| Previous Owner | $100,000 | Unknown | |
| Previous Owner | $70,500 | Stand Alone Refi Refinance Of Original Loan |
Similar Homes in Centennial, CO
Source: REcolorado®
MLS Number: 3936599
APN: 2075-30-3-05-019
- 7307 S Birch St
- 7240 S Cherry Dr
- 4027 E Geddes Cir Unit 4027
- 4023 E Geddes Cir Unit 4023
- 4043 E Geddes Cir Unit 4043
- 7102 S Harrison Ct
- 7005 S Ash Cir
- 7148 S Dahlia Ct
- 4042 E Hinsdale Cir
- 3867 E Easter Dr
- 3766 E Easter Cir S
- 3706 E Easter Dr
- 3790 E Geddes Ave
- 4059 E Dry Creek Blvd
- 6923 S Albion St
- 7021 S Eudora St
- 5115 E Davies Dr
- 6902 S Jackson Way
- 3450 E Easter Ave
- 3802 E Costilla Ave
