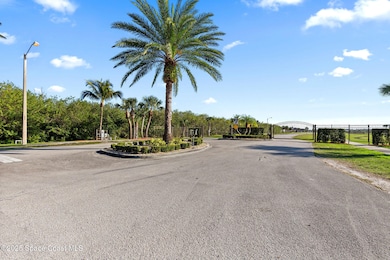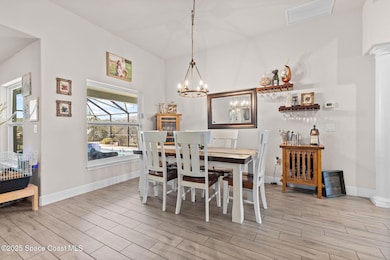
7268 Preserve Pointe Dr Merritt Island, FL 32953
Estimated payment $5,077/month
Highlights
- Lake Front
- Heated Pool
- 1 Acre Lot
- Lewis Carroll Elementary School Rated A-
- Gated Community
- Open Floorplan
About This Home
Shorten your commute. Moments to Kennedy Space Center. Stunning Merritt Island pool home on highly sought-after 1-acre lot with lakeview. 4/3 plus upstairs bonus room. RV/boat allowed behind fence. View front yard rocket launches. Secured gated community and in-home security system, this property offers 2,887 square feet of stylish, modern living on an acre of land. The open floor plan connects living areas, featuring beautiful wood-like tile flooring throughout. The gourmet kitchen is a chef's dream with upgraded cabinets, granite countertops, and an inviting island for social gatherings. The cozy living room flows seamlessly to a private oasis, complete with a heated sparkling pool, oversized fire pit, and horseshoe pit, perfect for fun under the Florida sun. Enjoy four luxurious bedrooms, including a serene primary retreat with ample privacy. A versatile bonus room above the garage serves as a fifth bedroom, game room, or extra living area.
Home Details
Home Type
- Single Family
Est. Annual Taxes
- $8,059
Year Built
- Built in 2017
Lot Details
- 1 Acre Lot
- Lake Front
- East Facing Home
- Back Yard Fenced
- Front and Back Yard Sprinklers
HOA Fees
- $80 Monthly HOA Fees
Parking
- 3 Car Garage
- Garage Door Opener
Property Views
- Lake
- Pool
Home Design
- Shingle Roof
- Concrete Siding
- Block Exterior
- Asphalt
- Stucco
Interior Spaces
- 2,887 Sq Ft Home
- 2-Story Property
- Open Floorplan
- Entrance Foyer
- Family Room
- Living Room
- Dining Room
Kitchen
- Breakfast Area or Nook
- Electric Oven
- Electric Range
- Microwave
- Dishwasher
Flooring
- Carpet
- Tile
Bedrooms and Bathrooms
- 4 Bedrooms
- Primary Bedroom on Main
- Split Bedroom Floorplan
- Walk-In Closet
- 3 Full Bathrooms
- Bathtub and Shower Combination in Primary Bathroom
- Spa Bath
Laundry
- Laundry on lower level
- Washer and Gas Dryer Hookup
Home Security
- Security System Owned
- Hurricane or Storm Shutters
- Fire and Smoke Detector
Pool
- Heated Pool
- Screen Enclosure
Outdoor Features
- Fire Pit
- Rear Porch
Schools
- Carroll Elementary School
- Jefferson Middle School
- Merritt Island High School
Utilities
- Central Heating and Cooling System
- Electric Water Heater
- Septic Tank
- Cable TV Available
Listing and Financial Details
- Assessor Parcel Number 23-36-15-01-0000e.0-0012.00
Community Details
Overview
- Association fees include ground maintenance
- Preserve Pointe Association
- Preserve Pointe Subdivision
- Maintained Community
Security
- Gated Community
Map
Home Values in the Area
Average Home Value in this Area
Tax History
| Year | Tax Paid | Tax Assessment Tax Assessment Total Assessment is a certain percentage of the fair market value that is determined by local assessors to be the total taxable value of land and additions on the property. | Land | Improvement |
|---|---|---|---|---|
| 2023 | $7,794 | $615,540 | $0 | $0 |
| 2022 | $7,016 | $588,490 | $0 | $0 |
| 2021 | $6,395 | $433,740 | $90,000 | $343,740 |
| 2020 | $5,918 | $394,420 | $104,000 | $290,420 |
| 2019 | $5,955 | $388,930 | $97,000 | $291,930 |
| 2018 | $4,808 | $348,330 | $80,000 | $268,330 |
| 2017 | $678 | $15,000 | $0 | $0 |
| 2016 | $478 | $30,000 | $30,000 | $0 |
| 2015 | $497 | $30,000 | $30,000 | $0 |
| 2014 | $506 | $30,000 | $30,000 | $0 |
Property History
| Date | Event | Price | Change | Sq Ft Price |
|---|---|---|---|---|
| 04/07/2025 04/07/25 | Price Changed | $774,900 | -0.6% | $268 / Sq Ft |
| 03/28/2025 03/28/25 | Price Changed | $779,900 | 0.0% | $270 / Sq Ft |
| 03/28/2025 03/28/25 | For Sale | $779,900 | -2.5% | $270 / Sq Ft |
| 03/12/2025 03/12/25 | Off Market | $799,900 | -- | -- |
| 02/03/2025 02/03/25 | For Sale | $799,900 | +86.5% | $277 / Sq Ft |
| 01/29/2018 01/29/18 | Sold | $428,950 | 0.0% | $149 / Sq Ft |
| 01/27/2018 01/27/18 | Pending | -- | -- | -- |
| 01/26/2018 01/26/18 | For Sale | $428,950 | -- | $149 / Sq Ft |
Deed History
| Date | Type | Sale Price | Title Company |
|---|---|---|---|
| Warranty Deed | $428,950 | Liberty Title Co | |
| Warranty Deed | -- | Liberty Title Co |
Mortgage History
| Date | Status | Loan Amount | Loan Type |
|---|---|---|---|
| Open | $175,000 | No Value Available |
Similar Homes in Merritt Island, FL
Source: Space Coast MLS (Space Coast Association of REALTORS®)
MLS Number: 1036196
APN: 23-36-15-01-0000E.0-0012.00
- 7238 Preserve Pointe Dr
- 29 Lots Pine Island Rd
- 7027 Preserve Pointe Dr
- 432 Warren St
- 350 Saint Charles Ave
- 335 Saint Charles Ave
- 1262 Pine Island Rd
- 1235 Pine Island Rd
- 345 Marseilles Dr
- 345 La Havre Ct
- 6720 McGruder Rd
- 6670 McGruder Rd
- 6479 Colony Park Dr
- 6506 Colony Park Dr
- 6455 N Tropical Trail
- 430 E Crisafulli Rd
- 1463 Omega Ln
- 305 Eagle Ln
- 295 Eagle Ln
- 1304 Panther Ln






