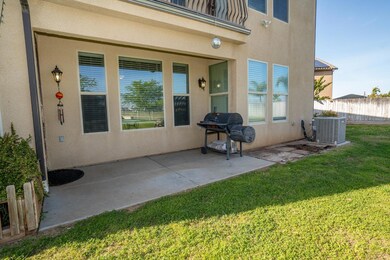
7269 W Robinwood Ln Fresno, CA 93723
Estimated payment $4,235/month
Highlights
- Loft
- Mature Landscaping
- Formal Dining Room
- Corner Lot
- Home Office
- Fenced Yard
About This Home
A spacious 5-bedroom, 3-bath home with tons of potential, tucked away in a quiet West Fresno neighborhood with no back neighbors. Built in 2014, this two-story home offers 3,076 sq ft of living space with a layout that really worksopen living and dining areas, a big kitchen with room to make it your own, and a downstairs bedroom and full bath that's great for guests or multi-gen living. Upstairs, there's a large primary suite, three more bedrooms, and a loft that could be used as an office, playroom, or chill zone. The space is there, and the potential is huge. You'll also get a 3-car garage with storage space and a dedicated laundry room. A private backyard with no one behind you for endless potential from family gatherings or peacefully relaxing. Close to parks, schools, shopping, and freeways. Great for your next home! Come take a look and see what you can do with it
Home Details
Home Type
- Single Family
Est. Annual Taxes
- $7,285
Year Built
- Built in 2014
Lot Details
- 0.29 Acre Lot
- Cul-De-Sac
- Fenced Yard
- Mature Landscaping
- Corner Lot
- Front and Back Yard Sprinklers
- Garden
- Property is zoned RS4
Parking
- Automatic Garage Door Opener
Home Design
- Concrete Foundation
- Tile Roof
- Stone Exterior Construction
- Stucco
Interior Spaces
- 3,076 Sq Ft Home
- 2-Story Property
- Zero Clearance Fireplace
- Double Pane Windows
- Family Room
- Living Room
- Formal Dining Room
- Home Office
- Loft
- Game Room
- Security System Leased
- Laundry in unit
Kitchen
- Eat-In Kitchen
- Breakfast Bar
- Microwave
- Dishwasher
- Disposal
Flooring
- Carpet
- Tile
- Vinyl
Bedrooms and Bathrooms
- 5 Bedrooms
- 3.5 Bathrooms
Additional Features
- Patio
- Central Heating and Cooling System
Map
Home Values in the Area
Average Home Value in this Area
Tax History
| Year | Tax Paid | Tax Assessment Tax Assessment Total Assessment is a certain percentage of the fair market value that is determined by local assessors to be the total taxable value of land and additions on the property. | Land | Improvement |
|---|---|---|---|---|
| 2023 | $7,285 | $439,718 | $88,365 | $351,353 |
| 2022 | $5,543 | $431,097 | $86,633 | $344,464 |
| 2021 | $5,572 | $422,645 | $84,935 | $337,710 |
| 2020 | $5,309 | $418,313 | $84,065 | $334,248 |
| 2019 | $5,227 | $410,112 | $82,417 | $327,695 |
| 2018 | $5,124 | $402,071 | $80,801 | $321,270 |
| 2017 | $5,704 | $394,188 | $79,217 | $314,971 |
| 2016 | $4,994 | $386,460 | $77,664 | $308,796 |
| 2015 | $5,424 | $380,656 | $76,498 | $304,158 |
| 2014 | $738 | $23,503 | $23,503 | $0 |
Property History
| Date | Event | Price | Change | Sq Ft Price |
|---|---|---|---|---|
| 04/18/2025 04/18/25 | Pending | -- | -- | -- |
| 04/07/2025 04/07/25 | For Sale | $650,000 | -- | $211 / Sq Ft |
Deed History
| Date | Type | Sale Price | Title Company |
|---|---|---|---|
| Gift Deed | -- | None Listed On Document | |
| Grant Deed | $373,500 | Old Republic Title Company |
Similar Homes in Fresno, CA
Source: Fresno MLS
MLS Number: 627788
APN: 505-333-28
- 7356 W San Ramon Ave
- 7160 W Dovewood Ln
- 5772 N Garfield Ave
- 5311 N Tisha Ave
- 6152 W Indianapolis Ave
- 7495 W San Bruno Ave
- 6230 W Holland Ave
- 6126 W Richert Ave
- 7125 W Scott Ave
- 7278 W Ashcroft Ave
- 6734 W Dovewood Ln
- 7075 W Twain Ave
- 5739 N Shiraz Ave
- 7118 W Tenaya Ave
- 7262 W Tenaya Ave
- 4635 N Garfield Ave
- 4777 N Rumi Ave
- 4705 N Bryan Ave
- 4665 N Bryan Ave
- 6609 W Rialto Ave






