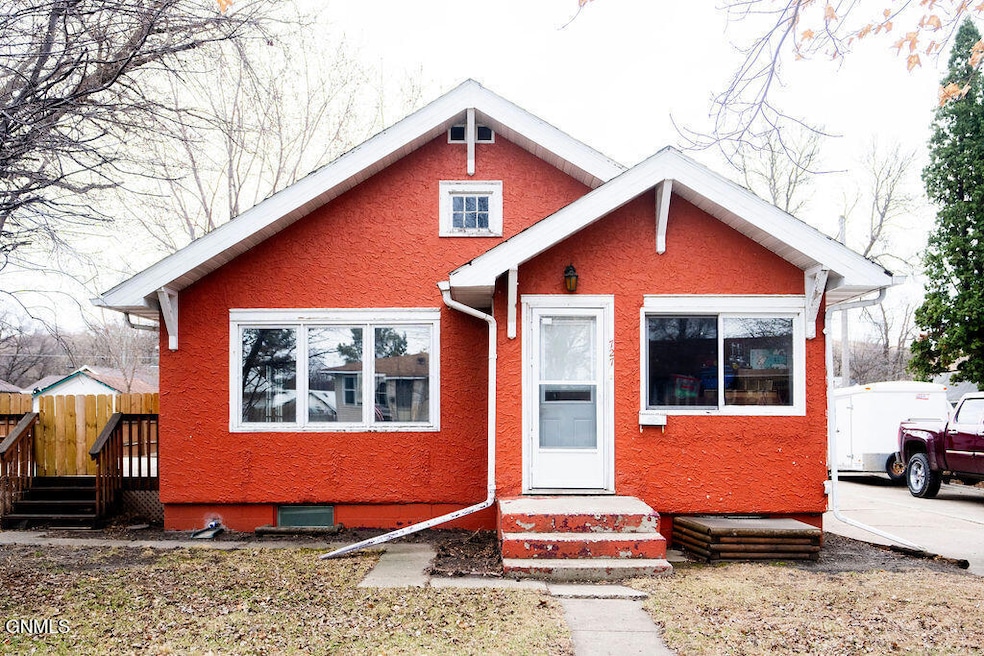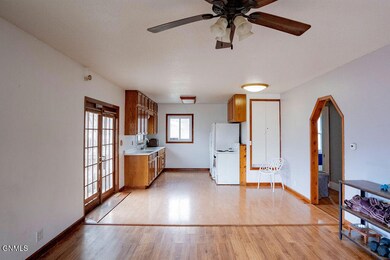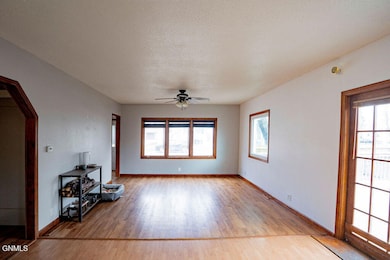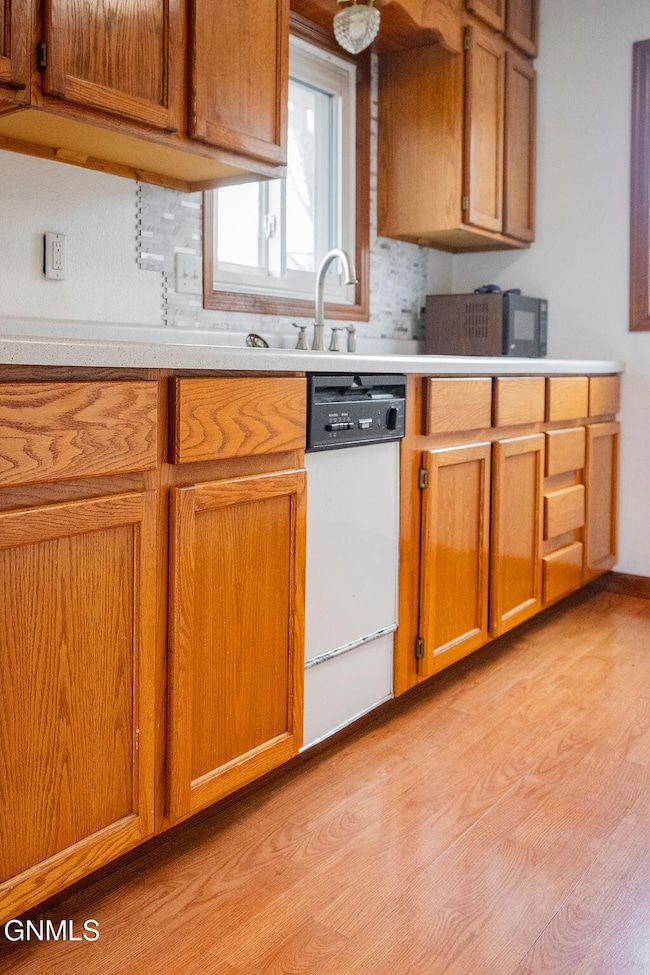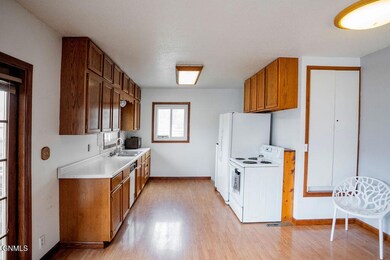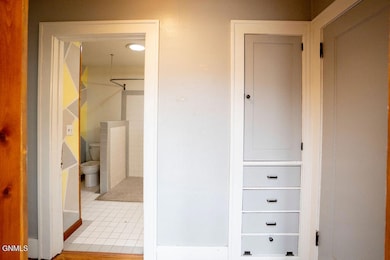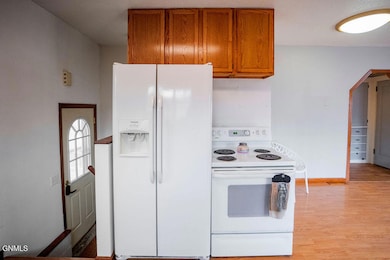
727 2nd St SW Jamestown, ND 58401
Estimated payment $1,164/month
Total Views
841
4
Beds
2
Baths
1,398
Sq Ft
$125
Price per Sq Ft
Highlights
- Ranch Style House
- No HOA
- Laundry Room
- Private Yard
- Living Room
- Accessible Full Bathroom
About This Home
Don't miss this 4 bedroom, 2 bath home located on a large lot with an oversized double stall detached garage and an additional single stall garage. The double stall garage is heated and metal lined. A fenced yard and large deck for entertaining round out this home. Laminate flooring, most window updated, newer furnace and water heater are an added bonus. Contact a realtor today!
Home Details
Home Type
- Single Family
Est. Annual Taxes
- $2,269
Year Built
- Built in 1930
Lot Details
- 10,275 Sq Ft Lot
- Lot Dimensions are 75x137
- Wood Fence
- Rectangular Lot
- Private Yard
Parking
- 3 Car Garage
- Heated Garage
Home Design
- Ranch Style House
- Block Foundation
- Asphalt Roof
- Stucco
Interior Spaces
- Living Room
- Dining Room
- Basement Fills Entire Space Under The House
Kitchen
- Electric Range
- Microwave
- Dishwasher
Flooring
- Carpet
- Laminate
Bedrooms and Bathrooms
- 4 Bedrooms
- 2 Bathrooms
Laundry
- Laundry Room
- Dryer
- Washer
Accessible Home Design
- Accessible Full Bathroom
Schools
- Jamestown High School
Utilities
- Forced Air Heating and Cooling System
- Heating System Uses Propane
- Natural Gas Connected
Community Details
- No Home Owners Association
Listing and Financial Details
- Assessor Parcel Number 74-3374120
Map
Create a Home Valuation Report for This Property
The Home Valuation Report is an in-depth analysis detailing your home's value as well as a comparison with similar homes in the area
Home Values in the Area
Average Home Value in this Area
Tax History
| Year | Tax Paid | Tax Assessment Tax Assessment Total Assessment is a certain percentage of the fair market value that is determined by local assessors to be the total taxable value of land and additions on the property. | Land | Improvement |
|---|---|---|---|---|
| 2024 | $2,171 | $64,766 | $6,015 | $58,751 |
| 2023 | $2,131 | $62,282 | $5,785 | $56,497 |
| 2022 | $1,922 | $57,668 | $5,356 | $52,312 |
| 2021 | $1,787 | $56,300 | $5,150 | $51,150 |
| 2020 | $1,813 | $56,900 | $5,150 | $51,750 |
| 2019 | $1,477 | $44,037 | $8,633 | $35,404 |
| 2018 | $1,509 | $42,335 | $0 | $0 |
| 2017 | $1,427 | $42,335 | $0 | $0 |
| 2016 | $1,572 | $40,708 | $0 | $0 |
| 2013 | -- | $2,732 | $536 | $2,196 |
Source: Public Records
Property History
| Date | Event | Price | Change | Sq Ft Price |
|---|---|---|---|---|
| 04/19/2025 04/19/25 | Pending | -- | -- | -- |
| 04/17/2025 04/17/25 | For Sale | $175,000 | -- | $125 / Sq Ft |
Source: Bismarck Mandan Board of REALTORS®
Deed History
| Date | Type | Sale Price | Title Company |
|---|---|---|---|
| Warranty Deed | $125,000 | Fm Title Company |
Source: Public Records
Mortgage History
| Date | Status | Loan Amount | Loan Type |
|---|---|---|---|
| Open | $126,262 | New Conventional | |
| Previous Owner | $61,050 | FHA |
Source: Public Records
Similar Homes in Jamestown, ND
Source: Bismarck Mandan Board of REALTORS®
MLS Number: 4018857
APN: 74-3374120
Nearby Homes
