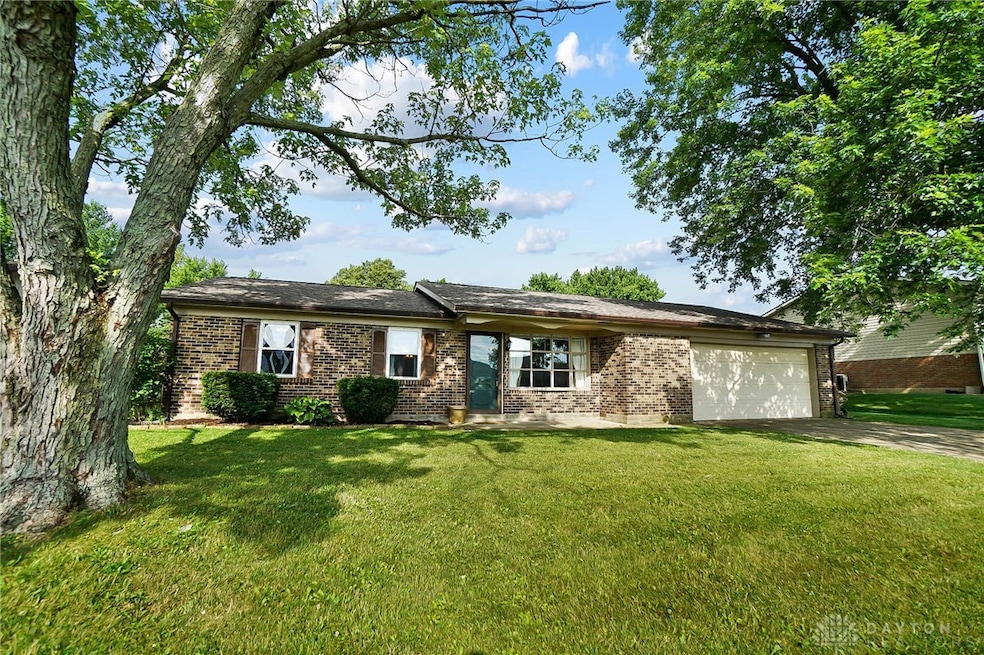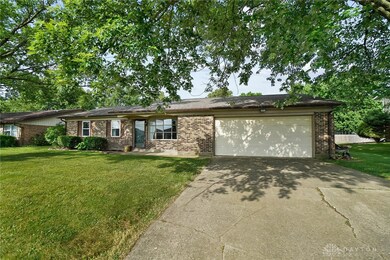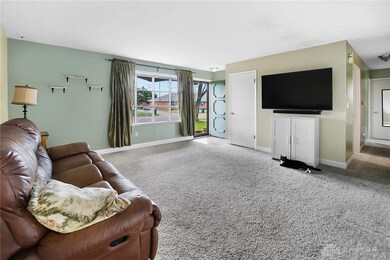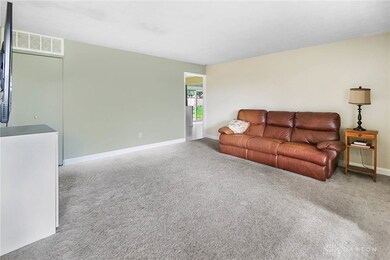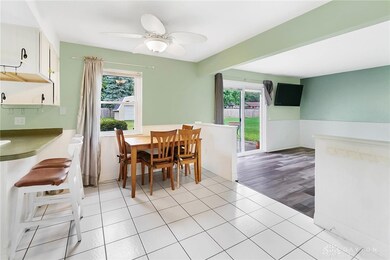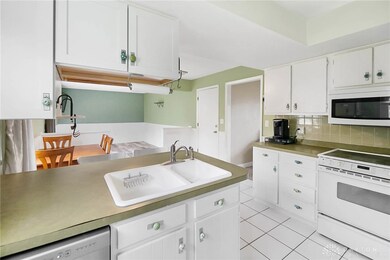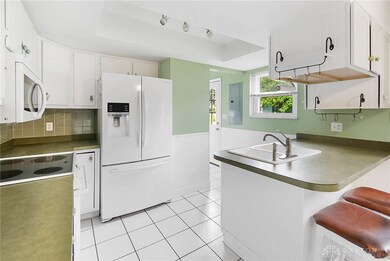
727 Cheyenne Place Tipp City, OH 45371
Highlights
- No HOA
- 2 Car Attached Garage
- Bathroom on Main Level
- L. T. Ball Intermediate School Rated A-
- Patio
- Shed
About This Home
As of July 20243BD 2BA home with approx. 1,383 sqft of living space and 2-car attached garage with storage. You are welcomed into the living room with plenty of natural light throughout. Continue through to the open concept dining area, eat-in kitchen, and family room with sliding glass doors leading you to the backyard. The eat-in kitchen has ample countertop and cabinet space, a breakfast bar, and a window that overlooks the yard. Continue through the laundry area and into the owner’s suite with a full bathroom. 2 additional bedrooms and full bath complete the single level living space. Step outside to enjoy the patio and backyard with a shed and plenty of room for entertainment and play. Conveniently located near Tipp pool and park, Tipp City schools, walking/biking trails, and recreation. Updates: Central air unit (2012), new roof (2022), new water heater (2016), bathroom shower remolded (2024), added cabinets (2021), and new attic stairs (2024).
Last Agent to Sell the Property
THE Swick Real Estate Group Brokerage Phone: (937) 203-8180 License #2021005617

Home Details
Home Type
- Single Family
Est. Annual Taxes
- $3,034
Year Built
- 1976
Lot Details
- 0.3 Acre Lot
- Lot Dimensions are 75x160x77x179
Parking
- 2 Car Attached Garage
- Garage Door Opener
Home Design
- Brick Exterior Construction
- Slab Foundation
Interior Spaces
- 1,383 Sq Ft Home
- 1-Story Property
Kitchen
- Range
- Dishwasher
Bedrooms and Bathrooms
- 3 Bedrooms
- Bathroom on Main Level
- 2 Full Bathrooms
Laundry
- Dryer
- Washer
Outdoor Features
- Patio
- Shed
Utilities
- Forced Air Heating and Cooling System
- Heat Pump System
Community Details
- No Home Owners Association
- Tippecanoe Village Sec 03 Subdivision
Listing and Financial Details
- Assessor Parcel Number G15019524
Map
Home Values in the Area
Average Home Value in this Area
Property History
| Date | Event | Price | Change | Sq Ft Price |
|---|---|---|---|---|
| 07/26/2024 07/26/24 | Sold | $225,000 | -4.2% | $163 / Sq Ft |
| 06/28/2024 06/28/24 | Pending | -- | -- | -- |
| 06/25/2024 06/25/24 | Price Changed | $234,900 | -2.1% | $170 / Sq Ft |
| 06/17/2024 06/17/24 | For Sale | $239,900 | -- | $173 / Sq Ft |
Tax History
| Year | Tax Paid | Tax Assessment Tax Assessment Total Assessment is a certain percentage of the fair market value that is determined by local assessors to be the total taxable value of land and additions on the property. | Land | Improvement |
|---|---|---|---|---|
| 2024 | $3,034 | $60,940 | $17,850 | $43,090 |
| 2023 | $3,034 | $60,940 | $17,850 | $43,090 |
| 2022 | $2,765 | $60,940 | $17,850 | $43,090 |
| 2021 | $2,345 | $46,870 | $13,720 | $33,150 |
| 2020 | $2,374 | $46,870 | $13,720 | $33,150 |
| 2019 | $2,396 | $46,870 | $13,720 | $33,150 |
| 2018 | $2,241 | $40,920 | $13,200 | $27,720 |
| 2017 | $2,250 | $40,920 | $13,200 | $27,720 |
| 2016 | $2,174 | $40,920 | $13,200 | $27,720 |
| 2015 | $1,898 | $37,880 | $12,220 | $25,660 |
| 2014 | $1,898 | $37,880 | $12,220 | $25,660 |
| 2013 | $1,908 | $37,880 | $12,220 | $25,660 |
Mortgage History
| Date | Status | Loan Amount | Loan Type |
|---|---|---|---|
| Open | $218,250 | New Conventional | |
| Previous Owner | $99,000 | New Conventional | |
| Previous Owner | $99,000 | New Conventional | |
| Previous Owner | $108,000 | New Conventional |
Deed History
| Date | Type | Sale Price | Title Company |
|---|---|---|---|
| Warranty Deed | $225,000 | None Listed On Document | |
| Warranty Deed | $110,000 | -- | |
| Survivorship Deed | $129,900 | -- | |
| Deed | -- | -- |
Similar Homes in Tipp City, OH
Source: Dayton REALTORS®
MLS Number: 913608
APN: G15019524
- 234 N Tippecanoe Dr
- 000 Kinna Dr
- 660 Thornburg Place
- 212 W Main St
- 209 W Dow St
- 231 S 3rd St
- 575 Hathaway Trail
- 5127 Catalpa Dr
- 321 S 2nd St
- 3620 Heathwood Dr
- 3620 Teakwood Rd
- 437 Sydney Dr
- 3475 -3477 Redbud Dr
- 145 Wisteria Dr
- 810 Charrington Way
- 706 Quartz Ln
- 1270 Kerr Rd
- 2716 Walnut Ridge Dr
- 2708 S County Road 25a
- Lot 3 Ohio 202
