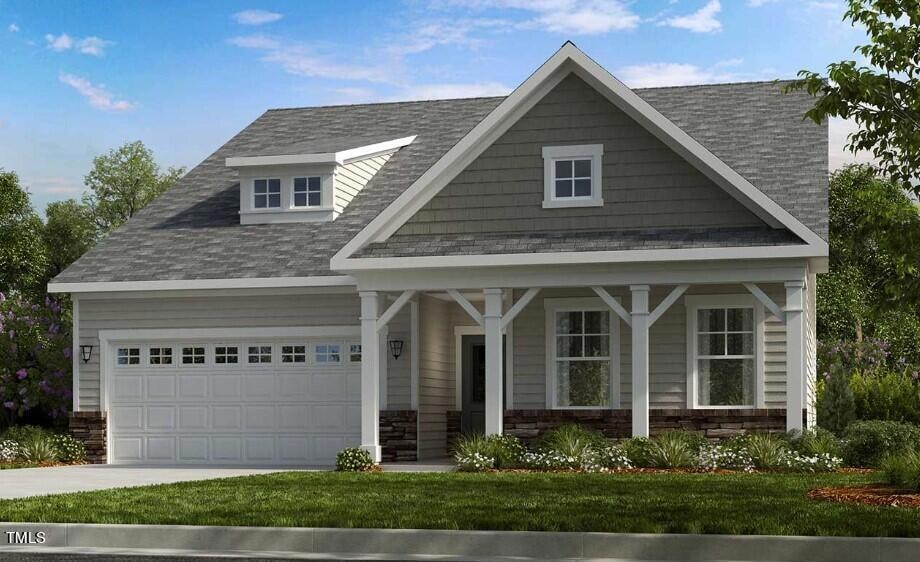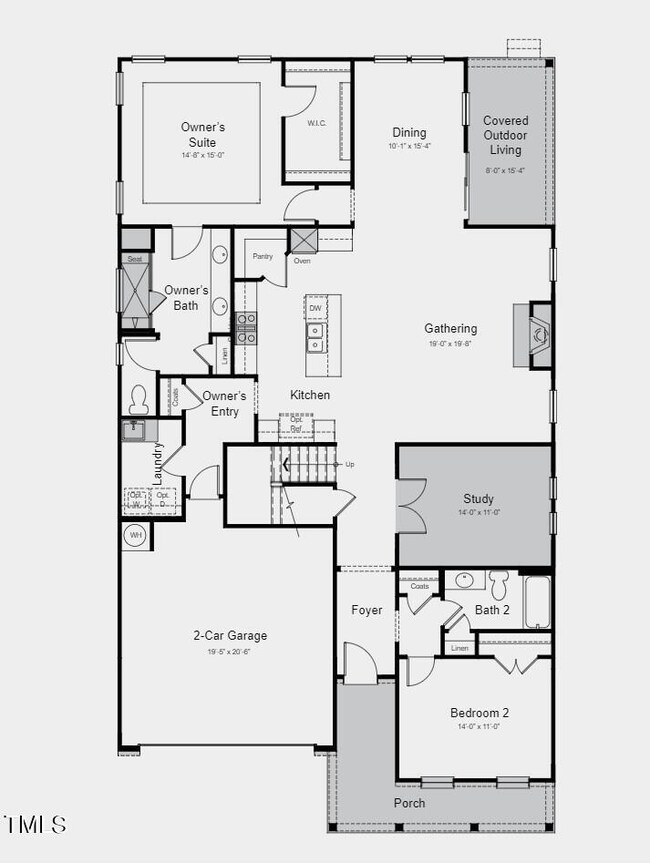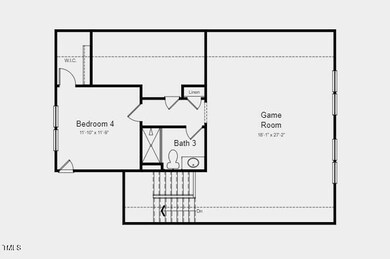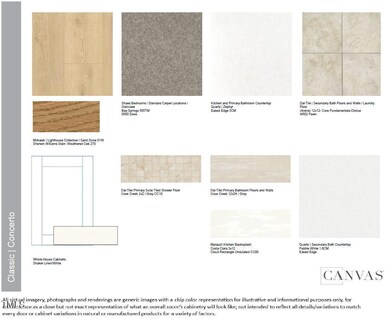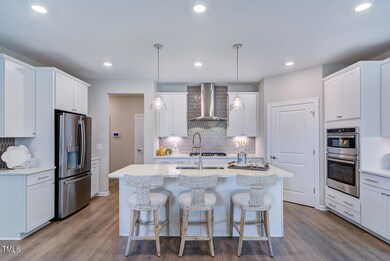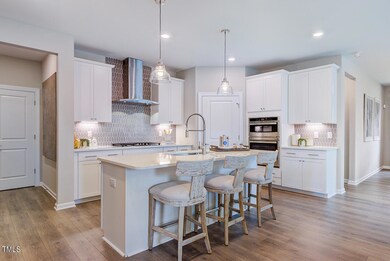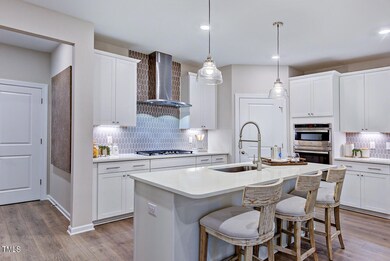
Highlights
- Under Construction
- Craftsman Architecture
- Recreation Room
- North Chatham Elementary School Rated A-
- Clubhouse
- Main Floor Primary Bedroom
About This Home
As of February 2025MLS#10036331 REPRESENTATIVE PHOTOS ADDED. January Completion! The Newport is our signature plan at Young Farm, offering a cozy, well-designed layout. This plan starts with a spacious foyer that includes an attached flex room and a guest suite at the front. The large family room accommodates an oversized sectional and connects to a cook's kitchen, creating a seamless open-concept living area. The standard 2-car garage provides ample space. The spacious owner's suite features a spa-like bathroom with an optional oversized shower, a dual sink vanity, a private toilet area, and a walk-in closet designed for ample storage. The second story includes a game room and an attic suite, adding extra living space and flexibility. The Newport is designed for comfortable single-story and two-story living. Structural options added include: fireplace in gathering room, game room with attic suite, tray ceiling in owner's suite, rear covered outdoor living, study, additional windows in owner's suite, oversized walk-in shower in owner's bath.
Home Details
Home Type
- Single Family
Est. Annual Taxes
- $8,300
Year Built
- Built in 2025 | Under Construction
Lot Details
- 6,760 Sq Ft Lot
- North Facing Home
- Interior Lot
HOA Fees
- $150 Monthly HOA Fees
Parking
- 2 Car Attached Garage
- Front Facing Garage
- Private Driveway
Home Design
- Home is estimated to be completed on 1/31/25
- Craftsman Architecture
- Slab Foundation
- Frame Construction
- Shingle Roof
Interior Spaces
- 2,757 Sq Ft Home
- 2-Story Property
- Tray Ceiling
- Gas Log Fireplace
- Window Screens
- Entrance Foyer
- Family Room with Fireplace
- Dining Room
- Home Office
- Recreation Room
- Attic
Kitchen
- Eat-In Kitchen
- Gas Cooktop
- Range Hood
- Dishwasher
- Kitchen Island
- Quartz Countertops
Flooring
- Carpet
- Laminate
- Tile
Bedrooms and Bathrooms
- 3 Bedrooms
- Primary Bedroom on Main
- Walk-In Closet
- 3 Full Bathrooms
Laundry
- Laundry Room
- Laundry on main level
- Sink Near Laundry
Home Security
- Carbon Monoxide Detectors
- Fire and Smoke Detector
Outdoor Features
- Covered patio or porch
- Rain Gutters
Schools
- N Chatham Elementary School
- Margaret B Pollard Middle School
- Seaforth High School
Utilities
- Forced Air Heating and Cooling System
- Underground Utilities
Listing and Financial Details
- Home warranty included in the sale of the property
- Assessor Parcel Number 59
Community Details
Overview
- Association fees include storm water maintenance
- Elite Management Association, Phone Number (919) 233-7600
- Built by Taylor Morrison
- Young Farm Subdivision, Newport Floorplan
Amenities
- Clubhouse
Recreation
- Tennis Courts
- Community Pool
- Trails
Map
Home Values in the Area
Average Home Value in this Area
Property History
| Date | Event | Price | Change | Sq Ft Price |
|---|---|---|---|---|
| 02/28/2025 02/28/25 | Sold | $804,990 | -1.8% | $292 / Sq Ft |
| 12/31/2024 12/31/24 | Pending | -- | -- | -- |
| 12/06/2024 12/06/24 | Price Changed | $819,990 | -3.5% | $297 / Sq Ft |
| 10/11/2024 10/11/24 | For Sale | $849,990 | +5.6% | $308 / Sq Ft |
| 08/12/2024 08/12/24 | Off Market | $804,990 | -- | -- |
| 07/09/2024 07/09/24 | Price Changed | $849,990 | -1.8% | $308 / Sq Ft |
| 06/18/2024 06/18/24 | For Sale | $865,343 | -- | $314 / Sq Ft |
Similar Homes in the area
Source: Doorify MLS
MLS Number: 10036331
- 736 Heathered Farm Way
- 800 Heathered Farm Way
- 541 Lauren Ann Dr
- 1705 Clydner Dr
- 2613 Stonington Dr
- 804 Heathered Farm Way
- 2012 Clydner Dr
- 720 Heathered Farm Way
- 1165 Saint Cloud Loop
- 1729 Clydner Dr
- 124 Ferrell Rd W
- 2621 Stonington Dr
- 208 Evanview Ct
- 2104 Vandiver Way
- 2609 Stonington Dr
- 2620 Stonington Dr
- 2605 Stonington Dr
- 2633 Stonington Dr
- 1629 Montvale Grant Way
- 1804 Clifton Pines Dr
