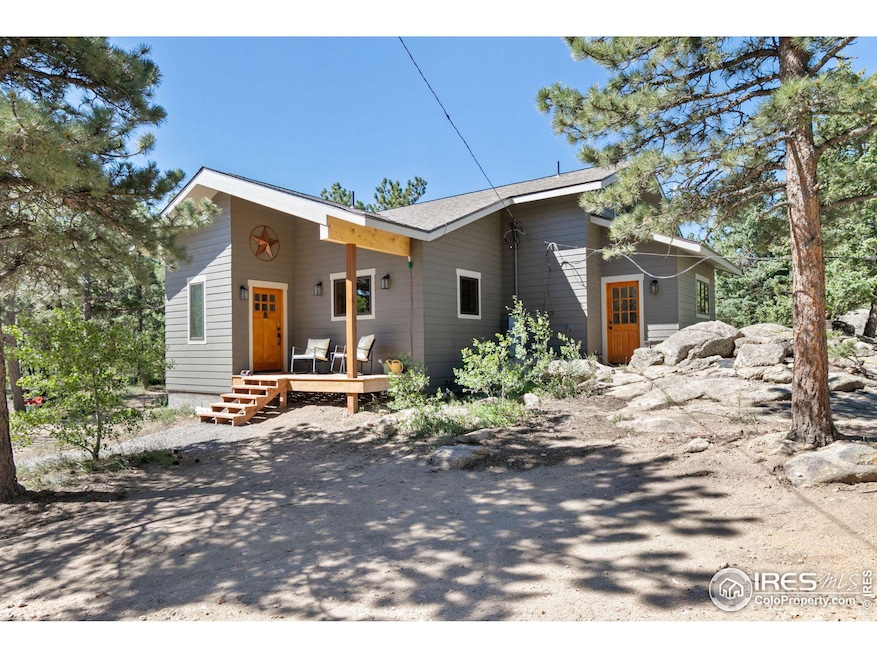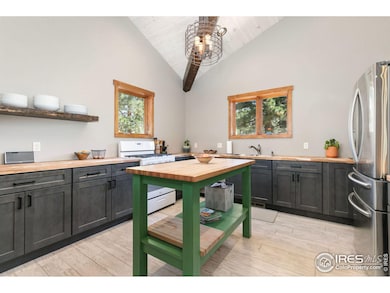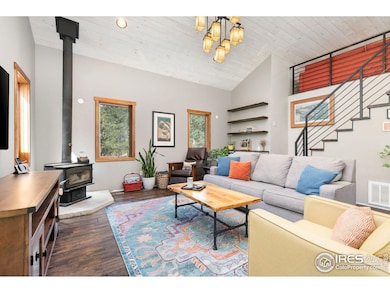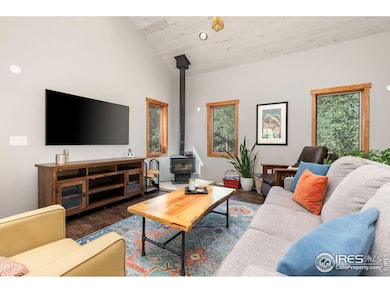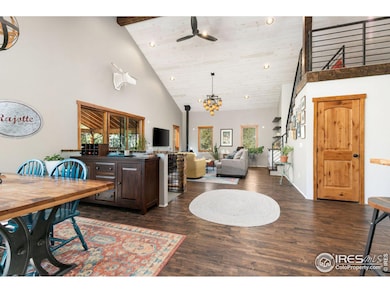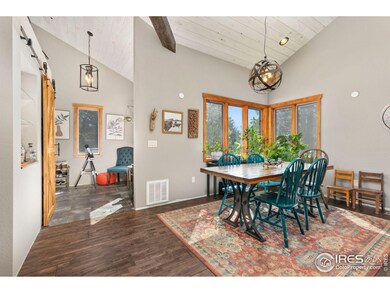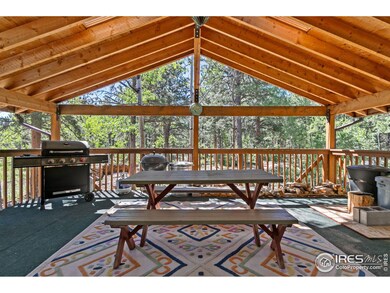
Estimated payment $4,468/month
Highlights
- Parking available for a boat
- Horses Allowed On Property
- Deck
- Nederland Elementary School Rated 9+
- Open Floorplan
- 3-minute walk to Ceran Saint Vrain Trail
About This Home
Welcome to 727 Overland Drive! Nestled on nearly 2 acres in the peaceful Sky Ranch Estates above the charming town of Jamestown, this beautifully remodeled home is just 25 minutes from Boulder via easy, county-maintained roads. Offering 3 bedrooms (1 non-conforming), 2 baths, and an expansive bonus loft, this property feels like new from top to bottom. Enjoy the bright, open floor plan featuring a farmhouse-inspired kitchen, vaulted white-washed tongue and groove ceilings with exposed beams, hardwood floors, custom metal railings, an updated laundry room with utility sink, separate mudroom entrance, and stylishly modern bathrooms. The spacious loft offers endless possibilities-perfect for an office, extra bedroom, or rec room. Step outside to relax on the oversized covered deck, creating the ideal outdoor living space. The flat, usable land includes two large outbuildings (not included in square footage) and a storage shed. One outbuilding is prepped for electrical, perfect for a workshop or studio. Plus, a charming custom chicken coop that is ready for your flock! The historic town of Jamestown is a lovely mountain community featuring The Merc restaurant, an outdoor park with lots of entertaining activities. Don't miss your chance to own this incredible mountain retreat!
Home Details
Home Type
- Single Family
Est. Annual Taxes
- $3,451
Year Built
- Built in 1964
Lot Details
- 1.92 Acre Lot
- Dirt Road
- Unincorporated Location
- Partially Fenced Property
- Wire Fence
- Rock Outcropping
- Level Lot
- Wooded Lot
Parking
- 4 Car Garage
- Off-Street Parking
- Parking available for a boat
Home Design
- Contemporary Architecture
- Wood Frame Construction
- Composition Roof
- Composition Shingle
Interior Spaces
- 1,944 Sq Ft Home
- 2-Story Property
- Open Floorplan
- Wet Bar
- Beamed Ceilings
- Cathedral Ceiling
- Ceiling Fan
- Skylights
- Free Standing Fireplace
- Double Pane Windows
- Window Treatments
- Wood Frame Window
- Dining Room
- Recreation Room with Fireplace
- Loft
- Partial Basement
Kitchen
- Eat-In Kitchen
- Gas Oven or Range
- Dishwasher
- Kitchen Island
- Disposal
Flooring
- Wood
- Carpet
Bedrooms and Bathrooms
- 3 Bedrooms
- Walk-In Closet
Laundry
- Laundry on main level
- Dryer
- Washer
- Sink Near Laundry
Outdoor Features
- Deck
- Patio
- Separate Outdoor Workshop
- Outdoor Storage
- Outbuilding
Schools
- Jamestown Elementary School
- Centennial Middle School
- Boulder High School
Horse Facilities and Amenities
- Horses Allowed On Property
Utilities
- Cooling Available
- Forced Air Heating System
- Propane
- Septic System
- High Speed Internet
- Cable TV Available
Community Details
- No Home Owners Association
- Sky Ranch Estates Subdivision
Listing and Financial Details
- Assessor Parcel Number R0030341
Map
Home Values in the Area
Average Home Value in this Area
Tax History
| Year | Tax Paid | Tax Assessment Tax Assessment Total Assessment is a certain percentage of the fair market value that is determined by local assessors to be the total taxable value of land and additions on the property. | Land | Improvement |
|---|---|---|---|---|
| 2024 | $3,392 | $39,061 | $2,432 | $36,629 |
| 2023 | $3,392 | $39,061 | $6,117 | $36,629 |
| 2022 | $3,339 | $35,773 | $4,246 | $31,527 |
| 2021 | $3,302 | $36,803 | $4,369 | $32,434 |
| 2020 | $2,543 | $28,043 | $5,792 | $22,251 |
| 2019 | $1,768 | $20,063 | $5,792 | $14,271 |
| 2018 | $1,290 | $14,472 | $5,832 | $8,640 |
| 2017 | $1,255 | $16,000 | $6,448 | $9,552 |
| 2016 | $1,088 | $12,202 | $6,129 | $6,073 |
| 2015 | $1,032 | $10,244 | $1,512 | $8,732 |
| 2014 | $868 | $10,244 | $1,512 | $8,732 |
Property History
| Date | Event | Price | Change | Sq Ft Price |
|---|---|---|---|---|
| 04/08/2025 04/08/25 | For Sale | $749,000 | -- | $385 / Sq Ft |
Deed History
| Date | Type | Sale Price | Title Company |
|---|---|---|---|
| Warranty Deed | $307,000 | Land Title Guarantee Co | |
| Trustee Deed | -- | -- | |
| Quit Claim Deed | -- | -- | |
| Deed | $90,000 | -- | |
| Deed | $50,000 | -- |
Mortgage History
| Date | Status | Loan Amount | Loan Type |
|---|---|---|---|
| Open | $47,650 | Credit Line Revolving | |
| Open | $244,000 | New Conventional | |
| Previous Owner | $50,000 | Unknown | |
| Previous Owner | $144,000 | Unknown | |
| Previous Owner | $140,000 | Unknown | |
| Previous Owner | $107,782 | Unknown | |
| Previous Owner | $750 | Unknown | |
| Previous Owner | $1,000 | Unknown | |
| Previous Owner | $500 | Unknown | |
| Previous Owner | $25,000 | Stand Alone Second | |
| Previous Owner | $40,000 | Stand Alone Second | |
| Previous Owner | $26,968 | Stand Alone Second | |
| Previous Owner | $92,700 | VA |
Similar Home in Ward, CO
Source: IRES MLS
MLS Number: 1030536
APN: 1321150-01-010
- 113 Bramer Rd
- 2637 Riverside Dr
- 2426 Riverside Dr
- 3154 Riverside Dr
- 820 Riverside Dr
- 818 Riverside Dr
- 818 Riverside Dr Unit A
- 555 Riverside Dr
- 73 Spruce St
- 468 Riverside Dr
- 15 Golden Age Rd
- 91 Cedar Dr
- 1012 County Road 87j
- 212 Valley Rd
- 10 Kittle Ct
- 223 Taylor Rd
- 501 Main St
- 266 Glendale Gulch Rd
- 11780 Gold Hill Rd
- 302 Deer Trail Cir
