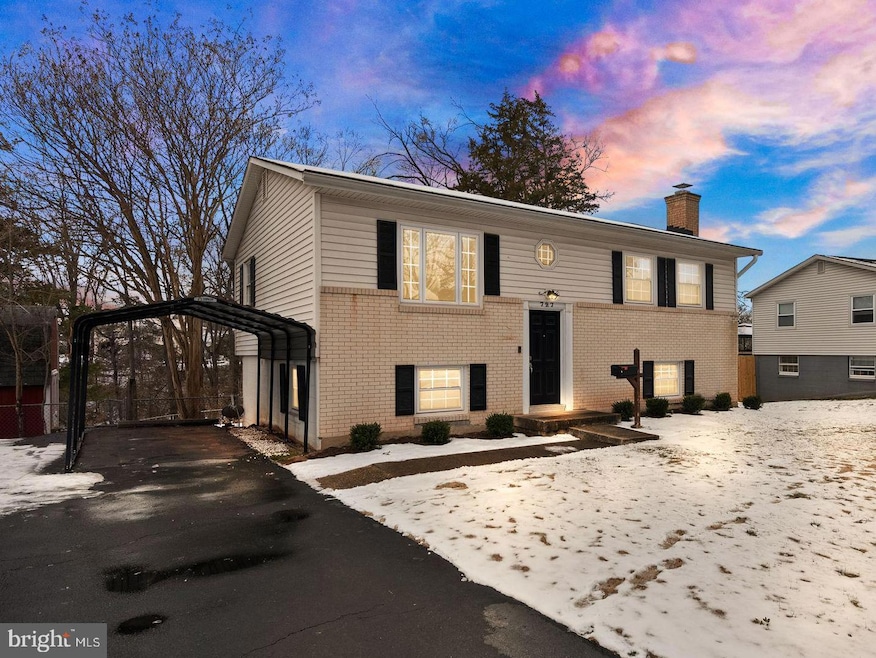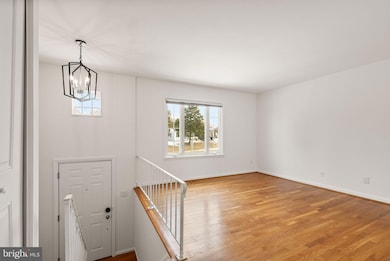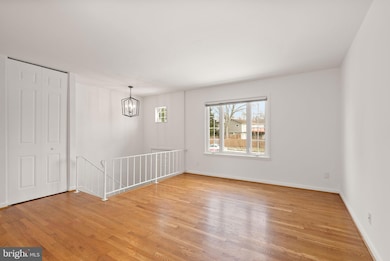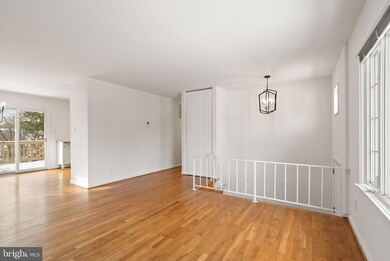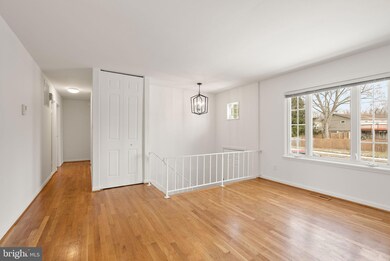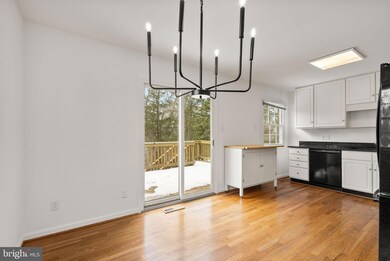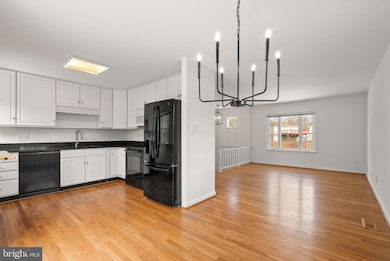
727 W Holly Ave Sterling, VA 20164
Highlights
- Gourmet Kitchen
- 1 Fireplace
- Upgraded Countertops
- Wood Flooring
- No HOA
- Bathtub with Shower
About This Home
As of March 2025Imagine coming home to a place that feels both familiar and fresh—a home that welcomes you in with warmth and comfort, where every detail has been thoughtfully updated to meet your needs. This split-foyer single-family home is more than just four walls; it’s a sanctuary, a space where you can live, relax, and truly make it your own.
With 1,762 finished square feet spread across two levels, this home offers a layout that works for both privacy and connection. The hardwood floors throughout the main level give the home a timeless charm, while the hardwood stairs create a seamless flow between levels. The recently updated kitchen is the heart of the home, featuring granite countertops, newer appliances, and a smart, functional design that makes cooking and gathering a pleasure.
Step outside, and you’ll find a backyard that backs to trees and is just waiting to be enjoyed. The large fenced yard is perfect for entertaining, gardening, or simply enjoying the outdoors. The deck, complete with a staircase leading down to the yard, offers a great spot for summer evenings or weekend barbecues. Underneath, the screened-in patio provides a shaded retreat where you can relax, rain or shine.
Parking and storage are no problem here. With covered parking for one and room for three more cars in the driveway, you’ll never have to worry about space. And the huge storage shed in the backyard? It’s a game-changer for keeping everything organized and out of sight.
Freshly painted and featuring new lighting fixtures, this home feels fresh and move-in ready. It’s a place where you can settle in without the hassle of major projects. And the location couldn’t be better—just minutes from Dulles Airport, shopping, dining, and all the conveniences you need. For commuters, it’s a dream, putting you close to everything while still feeling like a retreat from the bustle of the day.
This home isn’t just a house; it’s a foundation for your next chapter. It’s a place where you can create memories, enjoy the simple pleasures, and live life on your terms. Imagine stepping into a space that feels like it was made for you, where every corner tells a story of comfort and care. Come see it, feel it, and imagine the possibilities. This is more than just a home—it’s your future, waiting for you to step inside.
Home Details
Home Type
- Single Family
Est. Annual Taxes
- $4,586
Year Built
- Built in 1962 | Remodeled in 2016
Lot Details
- 0.25 Acre Lot
- Back Yard Fenced
- Property is zoned PDH3, PLANNED DEVELOPMENT HOUSING 3
Home Design
- Split Foyer
- Brick Exterior Construction
- Permanent Foundation
- Tile Roof
- Vinyl Siding
Interior Spaces
- Property has 2 Levels
- Ceiling Fan
- Recessed Lighting
- 1 Fireplace
- Screen For Fireplace
- Dining Area
Kitchen
- Gourmet Kitchen
- Stove
- Built-In Microwave
- Ice Maker
- Dishwasher
- Upgraded Countertops
- Disposal
Flooring
- Wood
- Carpet
Bedrooms and Bathrooms
- Bathtub with Shower
Laundry
- Dryer
- Washer
Finished Basement
- Basement Fills Entire Space Under The House
- Interior and Rear Basement Entry
Parking
- 4 Parking Spaces
- 3 Driveway Spaces
- 1 Attached Carport Space
Schools
- Sterling Elementary And Middle School
- Park View High School
Utilities
- Forced Air Heating and Cooling System
- Electric Water Heater
- Satellite Dish
Community Details
- No Home Owners Association
- Sterling Park Subdivision
Listing and Financial Details
- Tax Lot 5
- Assessor Parcel Number 032492772000
Map
Home Values in the Area
Average Home Value in this Area
Property History
| Date | Event | Price | Change | Sq Ft Price |
|---|---|---|---|---|
| 03/07/2025 03/07/25 | Sold | $630,000 | +0.8% | $358 / Sq Ft |
| 01/31/2025 01/31/25 | For Sale | $625,000 | +42.0% | $355 / Sq Ft |
| 06/05/2020 06/05/20 | Sold | $440,000 | +1.1% | $250 / Sq Ft |
| 05/03/2020 05/03/20 | Pending | -- | -- | -- |
| 05/01/2020 05/01/20 | For Sale | $435,000 | +11.8% | $247 / Sq Ft |
| 03/14/2018 03/14/18 | Sold | $389,000 | 0.0% | $246 / Sq Ft |
| 02/12/2018 02/12/18 | Pending | -- | -- | -- |
| 02/08/2018 02/08/18 | For Sale | $389,000 | 0.0% | $246 / Sq Ft |
| 01/29/2018 01/29/18 | Pending | -- | -- | -- |
| 01/26/2018 01/26/18 | For Sale | $389,000 | -- | $246 / Sq Ft |
Tax History
| Year | Tax Paid | Tax Assessment Tax Assessment Total Assessment is a certain percentage of the fair market value that is determined by local assessors to be the total taxable value of land and additions on the property. | Land | Improvement |
|---|---|---|---|---|
| 2024 | $4,587 | $530,270 | $210,000 | $320,270 |
| 2023 | $4,428 | $506,060 | $210,000 | $296,060 |
| 2022 | $4,236 | $475,930 | $190,000 | $285,930 |
| 2021 | $4,238 | $432,450 | $180,000 | $252,450 |
| 2020 | $3,831 | $370,120 | $155,000 | $215,120 |
| 2019 | $3,769 | $360,660 | $155,000 | $205,660 |
| 2018 | $3,505 | $323,020 | $140,000 | $183,020 |
| 2017 | $3,539 | $314,580 | $140,000 | $174,580 |
| 2016 | $3,453 | $301,590 | $0 | $0 |
| 2015 | $3,014 | $144,060 | $0 | $144,060 |
| 2014 | $2,980 | $136,520 | $0 | $136,520 |
Mortgage History
| Date | Status | Loan Amount | Loan Type |
|---|---|---|---|
| Open | $598,500 | New Conventional | |
| Previous Owner | $352,000 | New Conventional | |
| Previous Owner | $397,363 | VA |
Deed History
| Date | Type | Sale Price | Title Company |
|---|---|---|---|
| Deed | $630,000 | Chicago Title | |
| Warranty Deed | $440,000 | Psr Title Llc | |
| Warranty Deed | $389,000 | Attorney | |
| Gift Deed | -- | None Available |
Similar Homes in Sterling, VA
Source: Bright MLS
MLS Number: VALO2086974
APN: 032-49-2772
- 810 W Maple Ave
- 610 W Maple Ave
- 706 S Greenthorn Ave
- 21116 Midday Ln
- 506 W Maple Ave
- 619 W Church Rd
- 603 W Church Rd
- 401 W Maple Ave
- 45667 Paddington Station Terrace
- 1017 S Ironwood Rd
- 406 W Beech Rd
- 305 W Poplar Rd
- 941 Sherwood Ct
- 1038 S Ironwood Rd
- 45832 Shagbark Terrace
- 1016 Salisbury Ct Unit 174
- 228 W Ash Rd
- 1040C Brixton Ct
- 1034C Brixton Ct
- 100 W Poplar Rd
