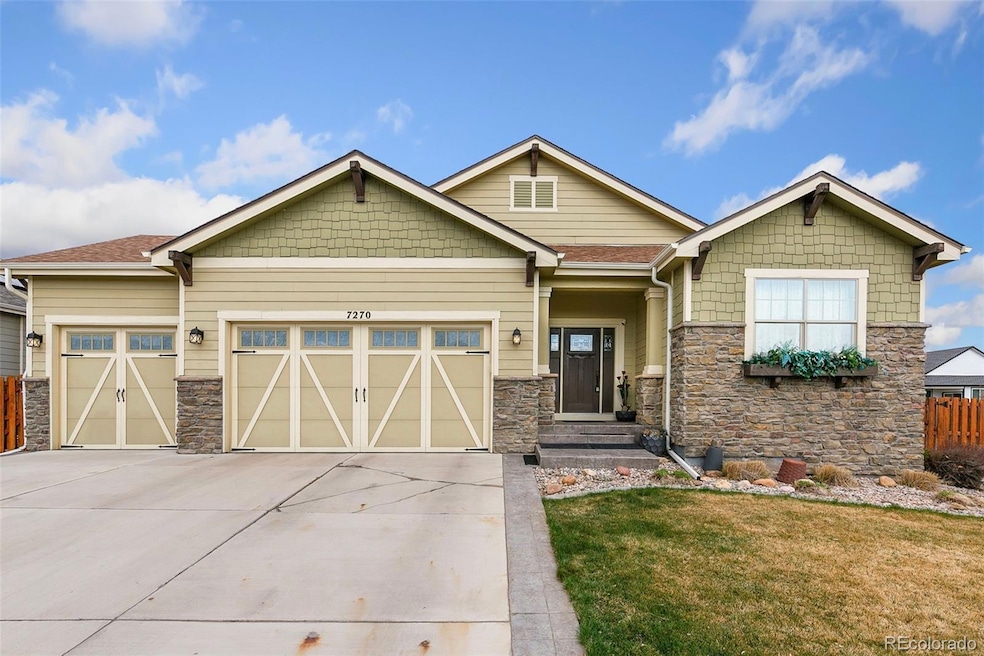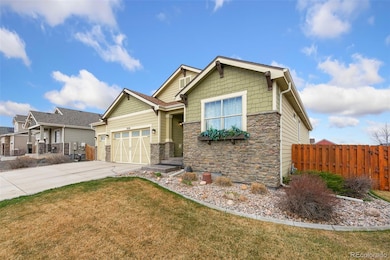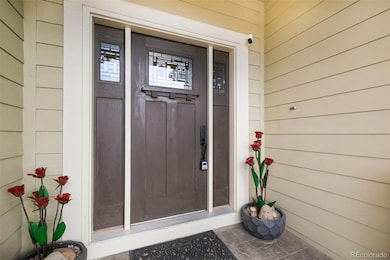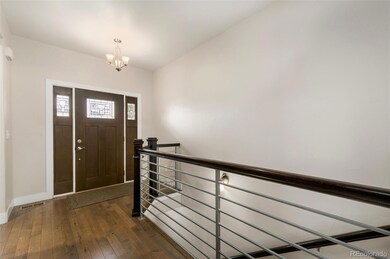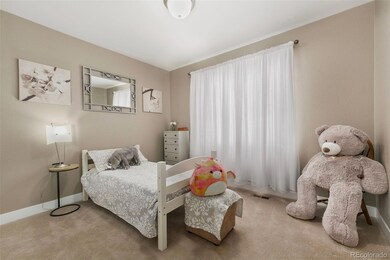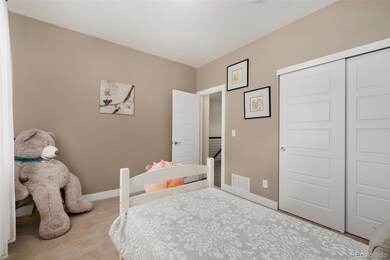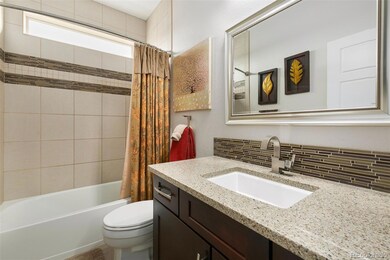
7270 Mcclellan Rd Wellington, CO 80549
Estimated payment $3,609/month
Highlights
- Steam Room
- Primary Bedroom Suite
- Deck
- Spa
- Open Floorplan
- Contemporary Architecture
About This Home
Looking for that special retreat? Former GJ Gardner model home with a hot tub and steam room. Aprx 3680 sf 4 bed - 3 bath - 3 car 1840 up and down on a 8,500sf corner lot. Main floor primary bed is so awesome and private with it's to die for 5 piece bath and walk-in closet. 2 beds and a bath on the other side of the home. Gorgeous kitchen with granite and stainless appliances, main floor laundry. Private deck and pergola, (includes hot tub), fenced yard for security and privacy. Wired for surround sound, gas fireplace, multiple ceiling fans and cool lighting. Tons of finished space and light in the "garden level" basement / steam room included. The basement even has an En-suite 3/4 bath with low entry shower and a walk-in closet New roof and gutters 2022, new water filtration system, wood floor on the upper, LVP in the basement, this home is move in ready. Front and back sprinkler system for ease of enjoyment with concrete edging. HOA $40/mo - no metro. The park is diagonal across the street. See it today before it's gone.
Listing Agent
RE/MAX Alliance Brokerage Email: JWeiss7700@gmail.com,970-215-7700 License #40046466

Home Details
Home Type
- Single Family
Est. Annual Taxes
- $3,510
Year Built
- Built in 2013
Lot Details
- 8,712 Sq Ft Lot
- Open Space
- Property is Fully Fenced
- Landscaped
- Corner Lot
- Level Lot
- Front and Back Yard Sprinklers
- Irrigation
- Private Yard
- Grass Covered Lot
HOA Fees
- $40 Monthly HOA Fees
Parking
- 3 Car Attached Garage
- Insulated Garage
- Lighted Parking
Home Design
- Contemporary Architecture
- Slab Foundation
- Frame Construction
- Composition Roof
- Cement Siding
- Radon Mitigation System
- Concrete Perimeter Foundation
Interior Spaces
- 1-Story Property
- Open Floorplan
- Furnished or left unfurnished upon request
- Sound System
- Wired For Data
- Vaulted Ceiling
- Ceiling Fan
- Skylights
- Double Pane Windows
- Window Treatments
- Family Room with Fireplace
- Dining Room
- Game Room
- Utility Room
- Laundry Room
- Steam Room
- Sauna
- Home Gym
Kitchen
- Self-Cleaning Oven
- Microwave
- Dishwasher
- Kitchen Island
- Granite Countertops
- Disposal
Flooring
- Wood
- Tile
- Vinyl
Bedrooms and Bathrooms
- 4 Bedrooms | 3 Main Level Bedrooms
- Primary Bedroom Suite
- Walk-In Closet
- In-Law or Guest Suite
Finished Basement
- Basement Fills Entire Space Under The House
- Bedroom in Basement
- 1 Bedroom in Basement
Home Security
- Carbon Monoxide Detectors
- Fire and Smoke Detector
Outdoor Features
- Spa
- Deck
- Rain Gutters
- Front Porch
Schools
- Eyestone Elementary School
- Wellington Middle School
- Poudre High School
Utilities
- Forced Air Heating and Cooling System
- 220 Volts
- 220 Volts in Garage
- Tankless Water Heater
- Gas Water Heater
- Water Purifier
- Water Softener
- High Speed Internet
- Phone Connected
- Cable TV Available
Additional Features
- Accessible Approach with Ramp
- Smoke Free Home
Listing and Financial Details
- Exclusions: Seller personal property
- Assessor Parcel Number R1625722
Community Details
Overview
- Association fees include reserves, insurance, ground maintenance, maintenance structure, trash
- Park Meadows Association, Phone Number (720) 939-4719
- Built by GJ Gardner Homes
- Park Meadows Subdivision
Recreation
- Community Playground
- Park
Map
Home Values in the Area
Average Home Value in this Area
Tax History
| Year | Tax Paid | Tax Assessment Tax Assessment Total Assessment is a certain percentage of the fair market value that is determined by local assessors to be the total taxable value of land and additions on the property. | Land | Improvement |
|---|---|---|---|---|
| 2025 | $3,367 | $35,470 | $5,695 | $29,775 |
| 2024 | $3,367 | $35,470 | $5,695 | $29,775 |
| 2022 | $2,871 | $26,167 | $4,170 | $21,997 |
| 2021 | $2,910 | $26,920 | $4,290 | $22,630 |
| 2020 | $2,977 | $27,335 | $3,654 | $23,681 |
| 2019 | $2,989 | $27,335 | $3,654 | $23,681 |
| 2018 | $2,414 | $22,615 | $3,679 | $18,936 |
| 2017 | $2,408 | $22,615 | $3,679 | $18,936 |
| 2016 | $2,015 | $20,043 | $3,184 | $16,859 |
| 2015 | $1,983 | $20,040 | $3,180 | $16,860 |
| 2014 | $709 | $7,090 | $2,310 | $4,780 |
Property History
| Date | Event | Price | Change | Sq Ft Price |
|---|---|---|---|---|
| 04/03/2025 04/03/25 | For Sale | $587,000 | +45.0% | $168 / Sq Ft |
| 01/28/2019 01/28/19 | Off Market | $404,960 | -- | -- |
| 01/28/2019 01/28/19 | Off Market | $45,000 | -- | -- |
| 06/10/2016 06/10/16 | Sold | $404,960 | -2.4% | $220 / Sq Ft |
| 05/11/2016 05/11/16 | Pending | -- | -- | -- |
| 01/28/2016 01/28/16 | For Sale | $414,960 | +822.1% | $226 / Sq Ft |
| 07/26/2013 07/26/13 | Sold | $45,000 | 0.0% | $12 / Sq Ft |
| 06/26/2013 06/26/13 | Pending | -- | -- | -- |
| 03/25/2013 03/25/13 | For Sale | $45,000 | -- | $12 / Sq Ft |
Deed History
| Date | Type | Sale Price | Title Company |
|---|---|---|---|
| Warranty Deed | $404,980 | Fidelity National Title Ins | |
| Quit Claim Deed | -- | None Available | |
| Quit Claim Deed | -- | Fidelity National Title Insu | |
| Warranty Deed | $135,000 | Fidelity National Title Insu |
Mortgage History
| Date | Status | Loan Amount | Loan Type |
|---|---|---|---|
| Open | $300,000 | New Conventional | |
| Closed | $320,000 | New Conventional | |
| Previous Owner | $250,000 | Credit Line Revolving |
Similar Homes in Wellington, CO
Source: REcolorado®
MLS Number: 8981605
APN: 88032-14-006
- 7301 Mcclellan Rd
- 7357 Andover St
- 4260 White Deer Ln
- 4191 Woodlake Ln
- 7056 Langland St
- 7025 Lee St
- 7036 Raleigh St
- 6963 Langland St
- 6936 Langland St
- 6901 Meade St
- 6932 NE Frontage Rd
- 4155 Crittenton Ln Unit 6
- 3948 Hackberry St
- 4101 Crittenton Ln Unit 208U
- 4101 Crittenton Ln Unit 109U
- 3903 Mount Oxford St
- 4156 Crittenton Ln Unit 5
- 4165 Crittenton Ln
- 3813 Ginkgo St
- 3946 Beech Tree St
