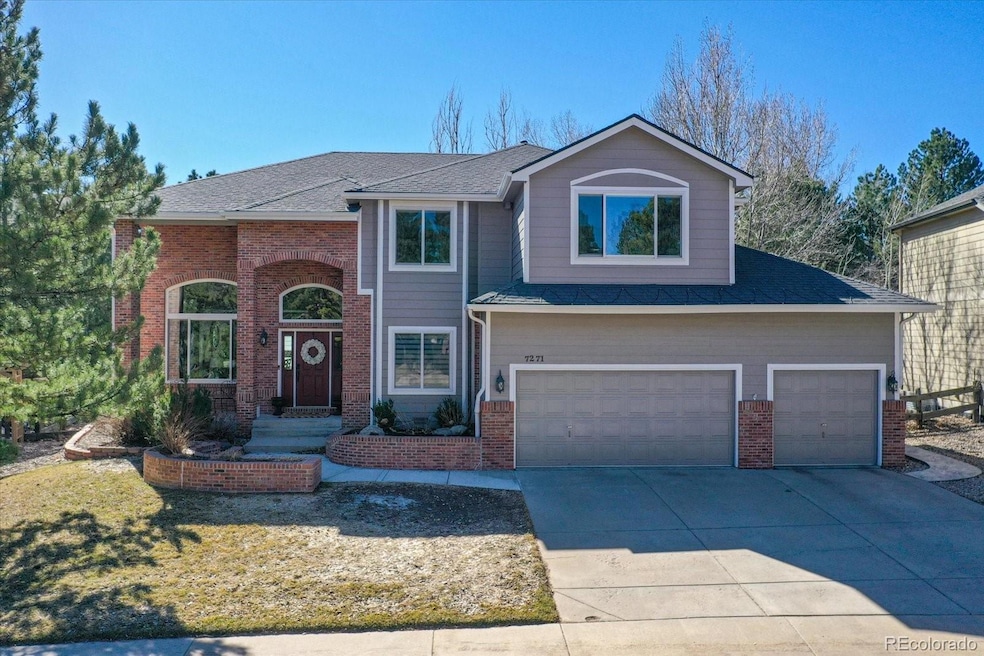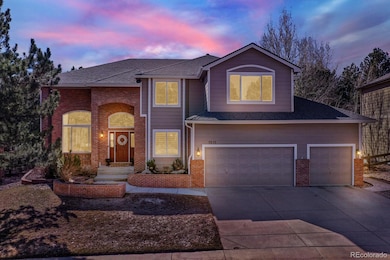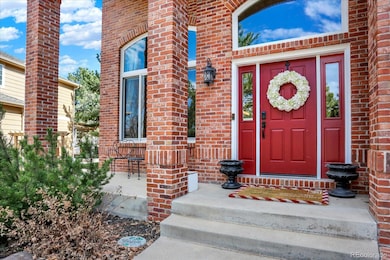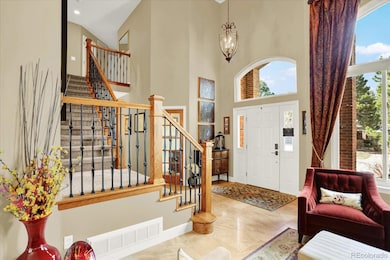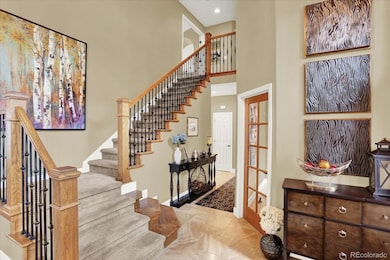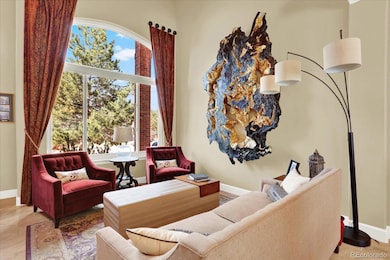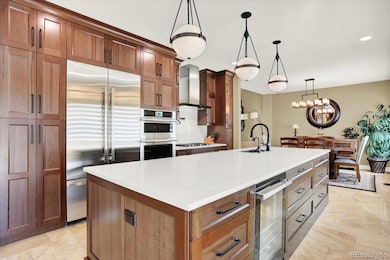Absolute SERENITY, LARGE backyard, Exceptional FLOORPLAN. Beautifully UPDATED and REMODELED, Desirable CASTLE PINES! This stunning, meticulously maintained 5-bed/4-bathroom family home is nestled in one of the most sought-after communities. All the updates in this home have involved thoughtful design and premium materials. Step inside to discover a bright and open floor plan that flows seamlessly from the formal living room to the dining room, and to a gorgeous kitchen. The remodeled gourmet kitchen is a chef’s delight, boasting quartz countertops, JennAir stainless steel appliances, Bosch dishwasher, wine cooler, 5-burner gas stove, double ovens, pot filler, and a large island. The kitchen opens to a cozy family room and to almost 1/3 of an acre of a beautifully landscaped backyard. The main floor also features an office, laundry room, w & d included, utility sink, plenty of cabinets, and a half bath. Going up the stairs will catch your eye with the new, updated Balusters. Upstairs presents 4 very sizable and airy bedrooms with 2 full bathrooms. The spacious primary suite offers a private retreat with a gas fireplace connecting to the bedroom. The spa-like remodeled primary bathroom offers heated floors, quartz counters, and a huge closet with custom built-ins. The other 3 bedrooms enjoy a large bathroom with dual sinks. The basement has a wet bar, bonus room, bathroom, an additional 5th bedroom, and huge dry insulated crawl space for storage. Three car garage has lots of cabinet storage and hook up for an EV. Other highlights include a surround speaker system, French drainage around the perimeter of the home, newer furnace, AC, and water heater. Located 2 short blocks to the pool, playground, tennis/BB courts, and community center. A few more blocks to a top-rated elementary school. Enjoy lots of trails, open space, and easy access to I-25. Just Move-In, Relax, and Enjoy!

