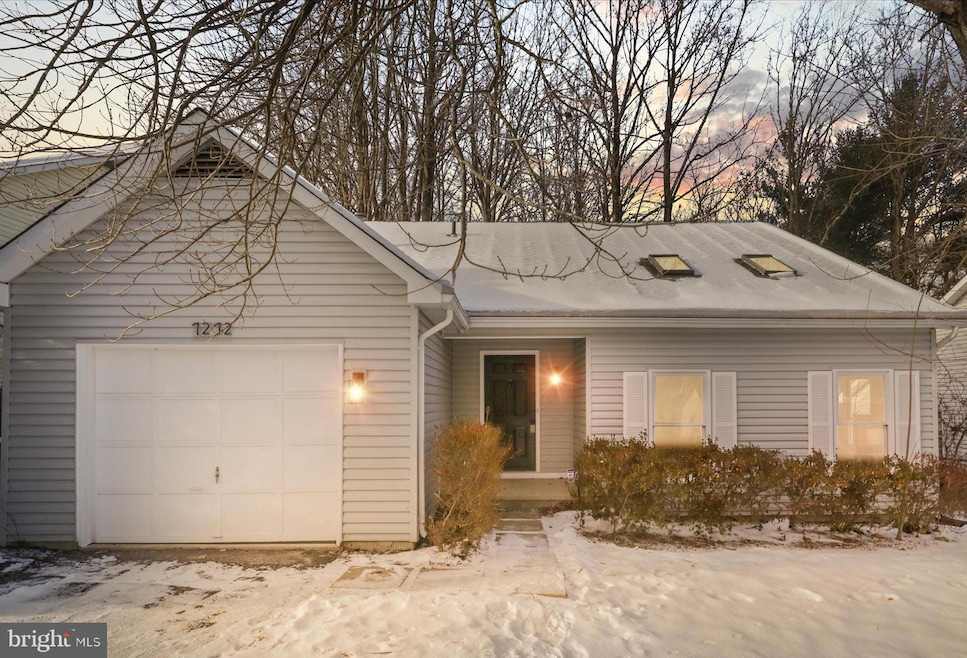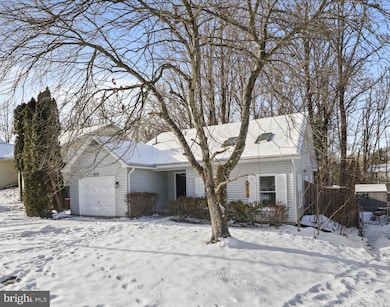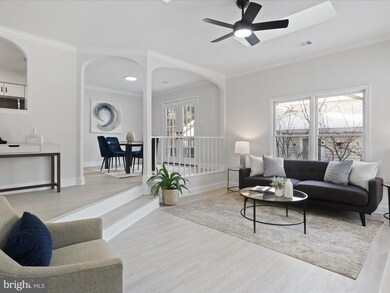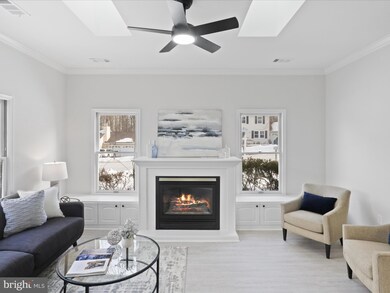
7272 Linden Tree Ln Springfield, VA 22152
Highlights
- View of Trees or Woods
- Deck
- Cathedral Ceiling
- Hunt Valley Elementary School Rated A
- Rambler Architecture
- Backs to Trees or Woods
About This Home
As of March 2025Welcome to this beautifully renovated 3-bedroom home, ideally located in the highly desirable Rolling Valley neighborhood in the West Springfield HS Pyramid. Offering the perfect combination of effortless one-level living and stunning modern upgrades, this home has been thoughtfully updated in 2024 with impeccable attention to detail.
Step inside to find a spacious and inviting living room, complete with a cozy gas fireplace and built-in window seating/storage that adds both charm and functionality. The heart of the home is the gorgeous kitchen, featuring arched entry ways, stainless steel appliances, white shaker cabinetry, a stylish fresh backsplash, and elegant granite countertops that are perfect for both cooking and entertaining. Adjacent to the kitchen, the formal dining room is beautifully lit by natural light with French doors leading out to the freshly painted large wrap around deck w/privacy trellis— ideal for outdoor dining or relaxation — plus a large fenced in yard offering tree lined views.
Throughout the home, you'll find on-trend luxury vinyl plank flooring, offering both beauty and low-maintenance durability. The foyer and hallway are enhanced with wainscoting, adding an extra touch of sophistication. The primary bedroom is a true retreat, featuring a striking accent wall, plenty of natural light, and a bright, airy atmosphere. A custom barn door leads to the upgraded en suite bathroom and a spacious walk-in closet, providing both privacy and luxury.
The two additional bedrooms are equally impressive, with LVP flooring and walk-in closet space. The updated hall bathroom is a beaut, with modern fixtures and finishes. The attic space has drywall and pull down steps, perfect for extra storage!
For added convenience, the mudroom with washer and dryer offers easy access to both the garage and the backyard. The flat, fully fenced backyard provides a peaceful setting for outdoor activities, with a lovely wraparound deck that’s perfect for entertaining or simply enjoying the outdoors.
This charming home is nestled in a friendly, sought-after community with easy access to major commuter routes, including I-95, 495, 395 and Fairfax County Parkway. You will have easy access to the commuter friendly VRE, the Pentagon Express Bus, and a quick ride to the Franconia-Springfield Metro. Just minutes from Springfield Mall, local restaurants, Trader Joe’s & Whole Foods, Starbucks, Giant, Hidden Pond Park, Springfield Golf & Country Club and More. An added bonus is the highly-rated schools!
This home offers the perfect balance of comfort and convenience. Don’t miss the opportunity to make this gorgeous property your own and purchase a SFH w/garage for the price of a TH! Hot water heater 2019.
Home Details
Home Type
- Single Family
Year Built
- Built in 1984 | Remodeled in 2024
Lot Details
- 5,292 Sq Ft Lot
- Property is Fully Fenced
- Wood Fence
- Level Lot
- Backs to Trees or Woods
- Back, Front, and Side Yard
- Property is in excellent condition
- Property is zoned 150
Parking
- 1 Car Attached Garage
- 2 Driveway Spaces
- Front Facing Garage
Property Views
- Woods
- Garden
Home Design
- Rambler Architecture
- Slab Foundation
- Composition Roof
- Vinyl Siding
Interior Spaces
- 1,220 Sq Ft Home
- Property has 1 Level
- Built-In Features
- Cathedral Ceiling
- Skylights
- Gas Fireplace
- Entrance Foyer
- Family Room Off Kitchen
- Combination Dining and Living Room
- Luxury Vinyl Plank Tile Flooring
- Attic
Kitchen
- Electric Oven or Range
- Built-In Microwave
- Dishwasher
- Stainless Steel Appliances
- Upgraded Countertops
- Disposal
Bedrooms and Bathrooms
- 3 Main Level Bedrooms
- En-Suite Primary Bedroom
- En-Suite Bathroom
- Walk-In Closet
- 2 Full Bathrooms
- Bathtub with Shower
- Walk-in Shower
Laundry
- Laundry Room
- Dryer
- Washer
Accessible Home Design
- No Interior Steps
- Level Entry For Accessibility
Outdoor Features
- Deck
- Rain Gutters
- Wrap Around Porch
Schools
- Hunt Valley Elementary School
- Irving Middle School
- West Springfield High School
Utilities
- Forced Air Heating and Cooling System
- Natural Gas Water Heater
Community Details
- No Home Owners Association
- Rolling Valley Subdivision, Edgewood Floorplan
Listing and Financial Details
- Assessor Parcel Number 0893 24 0006
Map
Home Values in the Area
Average Home Value in this Area
Property History
| Date | Event | Price | Change | Sq Ft Price |
|---|---|---|---|---|
| 03/06/2025 03/06/25 | Sold | $715,000 | 0.0% | $586 / Sq Ft |
| 02/11/2025 02/11/25 | Pending | -- | -- | -- |
| 01/22/2025 01/22/25 | For Sale | $715,000 | +27.7% | $586 / Sq Ft |
| 06/27/2024 06/27/24 | Sold | $560,000 | +12.2% | $459 / Sq Ft |
| 05/21/2024 05/21/24 | Pending | -- | -- | -- |
| 05/17/2024 05/17/24 | For Sale | $499,000 | -- | $409 / Sq Ft |
Tax History
| Year | Tax Paid | Tax Assessment Tax Assessment Total Assessment is a certain percentage of the fair market value that is determined by local assessors to be the total taxable value of land and additions on the property. | Land | Improvement |
|---|---|---|---|---|
| 2024 | $6,745 | $582,250 | $298,000 | $284,250 |
| 2023 | $6,686 | $592,480 | $298,000 | $294,480 |
| 2022 | $6,333 | $553,800 | $283,000 | $270,800 |
| 2021 | $5,777 | $492,320 | $238,000 | $254,320 |
| 2020 | $5,245 | $443,200 | $232,000 | $211,200 |
| 2019 | $5,245 | $443,200 | $232,000 | $211,200 |
| 2018 | $4,923 | $428,050 | $223,000 | $205,050 |
| 2017 | $4,854 | $418,050 | $213,000 | $205,050 |
| 2016 | $4,625 | $399,220 | $203,000 | $196,220 |
| 2015 | $4,455 | $399,220 | $203,000 | $196,220 |
| 2014 | $4,143 | $372,110 | $187,000 | $185,110 |
Mortgage History
| Date | Status | Loan Amount | Loan Type |
|---|---|---|---|
| Open | $300,000 | New Conventional | |
| Closed | $300,000 | New Conventional | |
| Previous Owner | $392,000 | New Conventional | |
| Previous Owner | $263,209 | No Value Available | |
| Previous Owner | $151,739 | No Value Available | |
| Previous Owner | $154,704 | FHA | |
| Previous Owner | $144,400 | No Value Available |
Deed History
| Date | Type | Sale Price | Title Company |
|---|---|---|---|
| Bargain Sale Deed | $715,000 | Old Republic Title | |
| Bargain Sale Deed | $715,000 | Old Republic Title | |
| Deed | $560,000 | Washington Title | |
| Trustee Deed | $284,246 | -- | |
| Deed | -- | -- | |
| Deed | $156,900 | -- | |
| Deed | $152,000 | -- | |
| Foreclosure Deed | $147,000 | -- |
Similar Homes in Springfield, VA
Source: Bright MLS
MLS Number: VAFX2218362
APN: 0893-24-0006
- 7200 Burton Hill Ct
- 7203 Burton Hill Ct
- 7116 Hadlow Ct
- 7205 Danford Ln
- 0 Edge Creek Ln
- 8287 Swope Ct
- 8422 Golden Aspen Ct
- 7103 Galgate Dr
- 7383 Hidden Knolls Ct
- 8418 Sweet Pine Ct
- 7217 Willow Oak Place
- 7447 Quincy Hall Ct
- 7221 Willow Oak Place
- 6919 Gillings Rd
- 7567 Cloud Ct
- 7310 Whitson Dr
- 8091 Whitlers Creek Ct
- 8074 Whitlers Creek Ct
- 8307 Southstream Run
- 8729 Cuttermill Place






