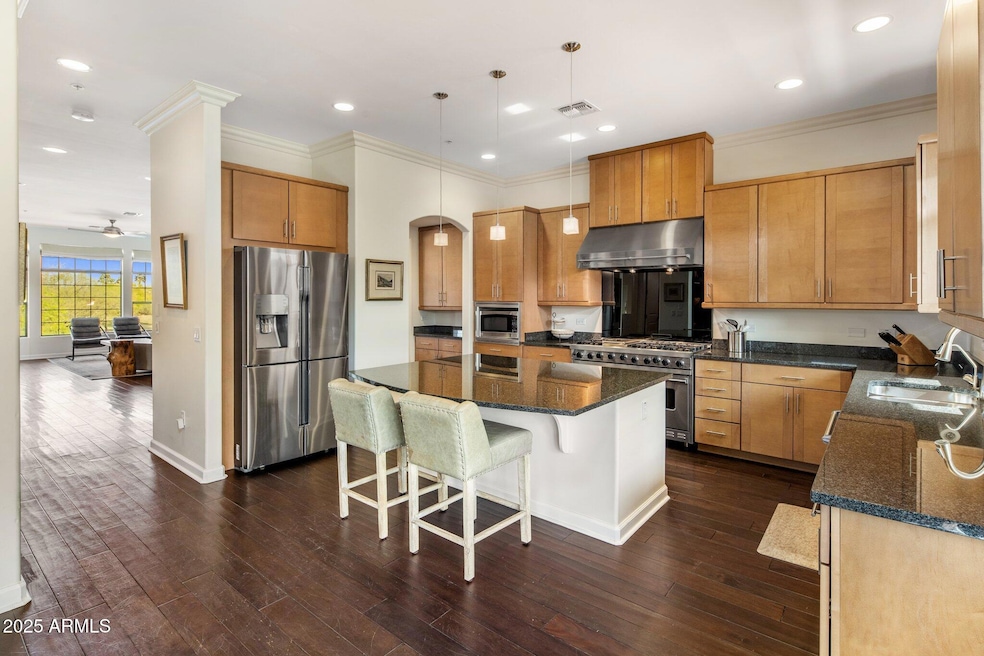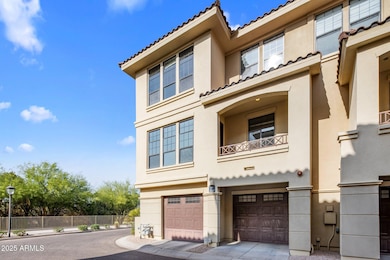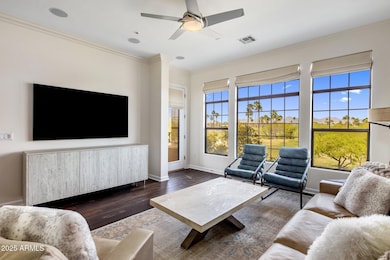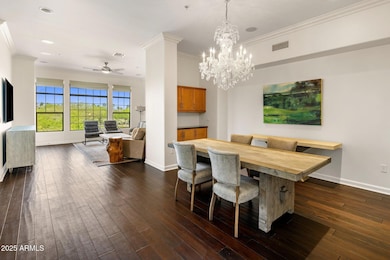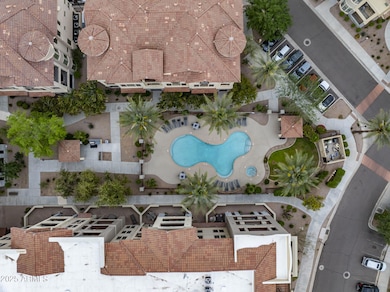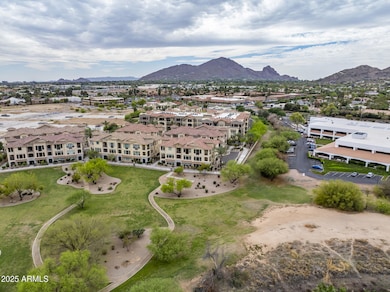
7275 N Scottsdale Rd Unit 1001 Paradise Valley, AZ 85253
McCormick Ranch NeighborhoodEstimated payment $8,668/month
Highlights
- On Golf Course
- City Lights View
- End Unit
- Kiva Elementary School Rated A
- Contemporary Architecture
- Corner Lot
About This Home
This elegant 4-bedroom, 3.5-bathroom end unit in the heart of Paradise Valley offers luxury living with stunning views. Featuring an elevator, open-concept living space, oversized chefs kitchen with stainless steel appliances, hardwood floors and a spacious master suite with a spa-like bathroom. The private balconies offer the perfect amount of no maintence outdoor space to enjoy this tranquil home and beautiful surroundings. The community boasts resort-style amenities, including a pool, fitness center, and secure parking. Located just minutes from Scottsdale's finest shopping, dining, and entertainment. Schedule your private tour today!
Townhouse Details
Home Type
- Townhome
Est. Annual Taxes
- $3,913
Year Built
- Built in 2009
Lot Details
- 1,249 Sq Ft Lot
- On Golf Course
- End Unit
- 1 Common Wall
- Private Streets
- Desert faces the front and back of the property
- Wrought Iron Fence
HOA Fees
- $533 Monthly HOA Fees
Parking
- 2 Car Garage
Property Views
- City Lights
- Mountain
Home Design
- Contemporary Architecture
- Concrete Roof
- Stone Exterior Construction
Interior Spaces
- 3,062 Sq Ft Home
- 3-Story Property
- Ceiling Fan
Kitchen
- Breakfast Bar
- Built-In Microwave
- Kitchen Island
- Granite Countertops
Bedrooms and Bathrooms
- 4 Bedrooms
- 3.5 Bathrooms
- Dual Vanity Sinks in Primary Bathroom
- Easy To Use Faucet Levers
Accessible Home Design
- Roll-in Shower
- Bath Scalding Control Feature
- Grab Bar In Bathroom
- Accessible Closets
- Doors with lever handles
Location
- Property is near a bus stop
Schools
- Kiva Elementary School
- Mohave Middle School
- Saguaro High School
Utilities
- Cooling Available
- Zoned Heating
- Heating System Uses Natural Gas
Listing and Financial Details
- Legal Lot and Block 1001 / G1
- Assessor Parcel Number 174-23-452
Community Details
Overview
- Association fees include roof repair, insurance, sewer, pest control, ground maintenance, street maintenance, front yard maint, trash, water, roof replacement, maintenance exterior
- Aam Association, Phone Number (602) 957-9000
- Mccormick Ranch Association, Phone Number (480) 860-1000
- Association Phone (480) 860-1000
- Built by Starpointe
- Artesia Condominiums Subdivision, Golf Course Lot Floorplan
Recreation
- Golf Course Community
- Heated Community Pool
Map
Home Values in the Area
Average Home Value in this Area
Tax History
| Year | Tax Paid | Tax Assessment Tax Assessment Total Assessment is a certain percentage of the fair market value that is determined by local assessors to be the total taxable value of land and additions on the property. | Land | Improvement |
|---|---|---|---|---|
| 2025 | $3,913 | $66,695 | -- | -- |
| 2024 | $3,860 | $63,519 | -- | -- |
| 2023 | $3,860 | $85,000 | $17,000 | $68,000 |
| 2022 | $3,632 | $74,100 | $14,820 | $59,280 |
| 2021 | $3,896 | $75,650 | $15,130 | $60,520 |
| 2020 | $3,857 | $73,300 | $14,660 | $58,640 |
| 2019 | $3,701 | $70,870 | $14,170 | $56,700 |
| 2018 | $3,608 | $60,010 | $12,000 | $48,010 |
| 2017 | $3,404 | $55,910 | $11,180 | $44,730 |
| 2016 | $3,337 | $54,430 | $10,880 | $43,550 |
| 2015 | $3,206 | $54,570 | $10,910 | $43,660 |
Property History
| Date | Event | Price | Change | Sq Ft Price |
|---|---|---|---|---|
| 03/31/2025 03/31/25 | For Sale | $1,399,000 | +48.0% | $457 / Sq Ft |
| 07/30/2021 07/30/21 | Sold | $945,000 | 0.0% | $309 / Sq Ft |
| 03/05/2021 03/05/21 | Pending | -- | -- | -- |
| 03/01/2021 03/01/21 | For Sale | $945,000 | +5.0% | $309 / Sq Ft |
| 09/18/2020 09/18/20 | Sold | $900,000 | 0.0% | $294 / Sq Ft |
| 05/22/2020 05/22/20 | For Sale | $900,000 | 0.0% | $294 / Sq Ft |
| 05/21/2020 05/21/20 | Off Market | $900,000 | -- | -- |
| 05/21/2020 05/21/20 | For Sale | $900,000 | -2.2% | $294 / Sq Ft |
| 08/14/2015 08/14/15 | Sold | $920,000 | -7.9% | $300 / Sq Ft |
| 07/02/2015 07/02/15 | Pending | -- | -- | -- |
| 03/12/2015 03/12/15 | For Sale | $999,000 | -- | $326 / Sq Ft |
Deed History
| Date | Type | Sale Price | Title Company |
|---|---|---|---|
| Warranty Deed | $945,000 | Great American Ttl Agcy Inc | |
| Warranty Deed | $900,000 | First American Title Ins Co | |
| Cash Sale Deed | $920,000 | Chicago Title Agency Inc | |
| Quit Claim Deed | -- | First American Title Ins Co | |
| Quit Claim Deed | -- | None Available | |
| Interfamily Deed Transfer | -- | First American Title Ins Co | |
| Quit Claim Deed | -- | First American Title Ins Co | |
| Warranty Deed | -- | None Available | |
| Special Warranty Deed | $1,692,955 | First American Title Ins Co |
Mortgage History
| Date | Status | Loan Amount | Loan Type |
|---|---|---|---|
| Previous Owner | $510,400 | New Conventional | |
| Previous Owner | $381,000 | Adjustable Rate Mortgage/ARM | |
| Previous Owner | $200,000 | Credit Line Revolving | |
| Previous Owner | $1,000,000 | New Conventional |
Similar Homes in Paradise Valley, AZ
Source: Arizona Regional Multiple Listing Service (ARMLS)
MLS Number: 6843636
APN: 174-23-452
- 7291 N Scottsdale Rd Unit 2009
- 7297 N Scottsdale Rd Unit 1004
- 7295 N Scottsdale Rd Unit 1004
- 7027 N Scottsdale Rd Unit 150
- 7401 N Scottsdale Rd Unit 7
- 7401 N Scottsdale Rd Unit 24
- 7401 N Scottsdale Rd Unit 3
- 7027 N Scottsdale Rd Unit 237
- 7272 N 71st St
- 7009 E Avenida el Alba
- 7120 E Paradise Ranch Rd
- 7003 E Avenida El Alba --
- 7505 N 70th St
- 7533 N 70th St
- 7157 E Bronco Dr
- 7242 E Joshua Tree Ln
- 6940 E Indian Bend Rd
- 6836 E Hummingbird Ln
- 7746 E Bisbee Rd
- 6921 N Joshua Tree Ln
