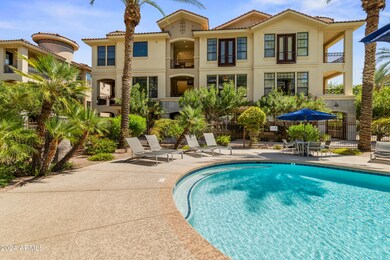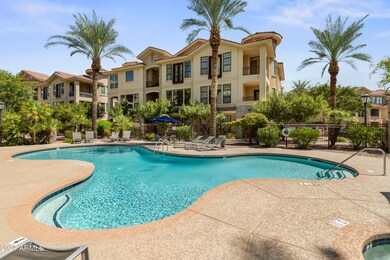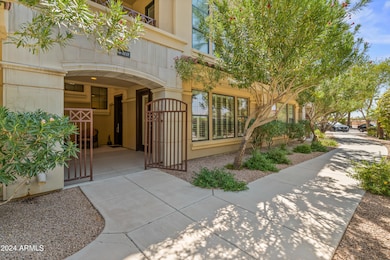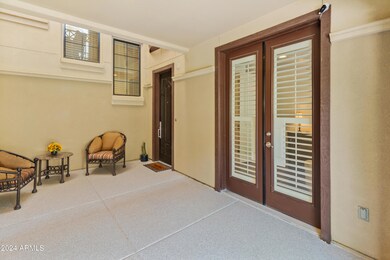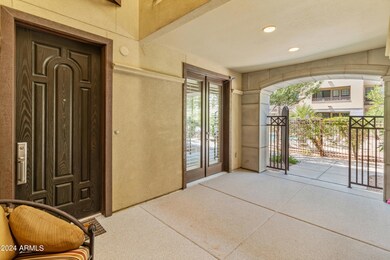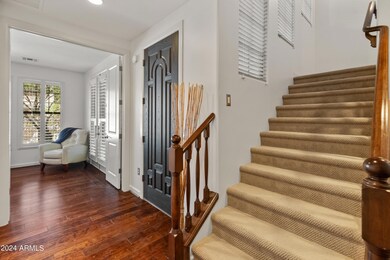
7275 N Scottsdale Rd Unit 1013 Paradise Valley, AZ 85253
McCormick Ranch NeighborhoodHighlights
- Gated Parking
- Gated Community
- Wood Flooring
- Kiva Elementary School Rated A
- Family Room with Fireplace
- Main Floor Primary Bedroom
About This Home
As of November 2024Discover the epitome of the luxury lifestyle Paradise Valley has to offer. Exquisite 4-bedroom townhome, 3.5 bathrooms, and spanning three stories overlooking the alluring pristine pool. This home has been meticulously updated with new flooring, fresh paint, and new HVAC systems. Enjoy the convenience of a personal elevator and a gourmet kitchen equipped with Viking appliances, and a huge island/breakfast bar. The formal dining room, along with separate living and family rooms, inviting fireplaces, soaring 9ft ceilings, ample space for entertaining and relaxation. Outdoor living is elevated with 3 covered & 2 Juliet balconies, and a private courtyard perfect for enjoying the beautiful surroundings. The first-floor suite with separate entrance is ideal for guests. The property features surround sound throughout, a security system, pre-plumbed central vacuum, and a water softener. The 2-car garage is enhanced with an extended side, built-in cabinets, and an epoxy floor. A gated private entrance courtyard is on the ground level. The original owners have lightly and occasionally used this townhome over the years during their visits to Arizona. Combining high-end finishes, ample storage, and a prime location, this residence exemplifies the best of comfort and sophistication. You will instantly fall in love with this Poolside Brownstone. This gated coveted well-maintained community of Artesia offers picturesque views and a serene atmosphere. It features a heated pool, spa, 5-acre private grassy area, gazebos, and gas grills.
Here is your opportunity! Live in this amazing Paradise Valley/Scottsdale residence surrounded by its luxurious amenities and vibrant lifestyle. A premier destination for tourists and residents alike. The city's offerings cater to diverse tastes, from high-end resorts and championship golf courses to a rich culinary scene featuring everything from casual dining to gourmet experiences. An abundance of premier shopping, luxury brands, popular retail stores, and boutiques. World-Renowned entertainment, events, festivals, and all kinds of activities. And so much more that you will feel you are on a permanent vacation.
Last Agent to Sell the Property
Berkshire Hathaway HomeServices Arizona Properties License #SA678403000

Co-Listed By
Berkshire Hathaway HomeServices Arizona Properties License #SA681124000
Townhouse Details
Home Type
- Townhome
Est. Annual Taxes
- $4,416
Year Built
- Built in 2009
Lot Details
- 1,292 Sq Ft Lot
- Desert faces the front of the property
- Two or More Common Walls
- Private Streets
- Wrought Iron Fence
- Private Yard
HOA Fees
- $356 Monthly HOA Fees
Parking
- 2 Car Direct Access Garage
- Common or Shared Parking
- Garage Door Opener
- Gated Parking
- Unassigned Parking
Home Design
- Wood Frame Construction
- Tile Roof
- Stone Exterior Construction
- Stucco
Interior Spaces
- 3,047 Sq Ft Home
- 3-Story Property
- Elevator
- Central Vacuum
- Ceiling height of 9 feet or more
- Ceiling Fan
- Two Way Fireplace
- Gas Fireplace
- Double Pane Windows
- Solar Screens
- Family Room with Fireplace
- 2 Fireplaces
- Living Room with Fireplace
- Security System Owned
Kitchen
- Eat-In Kitchen
- Breakfast Bar
- Built-In Microwave
- Kitchen Island
- Granite Countertops
Flooring
- Floors Updated in 2024
- Wood
- Carpet
- Stone
- Tile
- Vinyl
Bedrooms and Bathrooms
- 4 Bedrooms
- Primary Bedroom on Main
- Primary Bathroom is a Full Bathroom
- 3.5 Bathrooms
- Dual Vanity Sinks in Primary Bathroom
- Easy To Use Faucet Levers
- Bathtub With Separate Shower Stall
Accessible Home Design
- Grab Bar In Bathroom
- Doors with lever handles
- Multiple Entries or Exits
- Stepless Entry
Outdoor Features
- Pool Updated in 2024
- Balcony
- Covered patio or porch
- Gazebo
- Built-In Barbecue
Location
- Property is near a bus stop
Schools
- Kiva Elementary School
- Mohave Middle School
- Saguaro High School
Utilities
- Cooling System Updated in 2023
- Refrigerated Cooling System
- Heating System Uses Natural Gas
- High Speed Internet
- Cable TV Available
Listing and Financial Details
- Legal Lot and Block 1013 / G4
- Assessor Parcel Number 174-23-464
Community Details
Overview
- Association fees include roof repair, insurance, sewer, pest control, ground maintenance, street maintenance, trash, water, roof replacement, maintenance exterior
- Aam Association, Phone Number (480) 281-8409
- Mccormick Ranch Association, Phone Number (480) 860-1122
- Association Phone (480) 860-1122
- Built by Starpointe
- Artesia Condominiums Subdivision
Recreation
- Heated Community Pool
- Community Spa
- Bike Trail
Security
- Gated Community
- Fire Sprinkler System
Map
Home Values in the Area
Average Home Value in this Area
Property History
| Date | Event | Price | Change | Sq Ft Price |
|---|---|---|---|---|
| 11/07/2024 11/07/24 | Sold | $1,295,000 | -4.1% | $425 / Sq Ft |
| 08/18/2024 08/18/24 | For Sale | $1,350,000 | -- | $443 / Sq Ft |
Tax History
| Year | Tax Paid | Tax Assessment Tax Assessment Total Assessment is a certain percentage of the fair market value that is determined by local assessors to be the total taxable value of land and additions on the property. | Land | Improvement |
|---|---|---|---|---|
| 2025 | $4,337 | $66,036 | -- | -- |
| 2024 | $4,416 | $62,892 | -- | -- |
| 2023 | $4,416 | $80,100 | $16,020 | $64,080 |
| 2022 | $4,190 | $70,660 | $14,130 | $56,530 |
| 2021 | $4,452 | $74,120 | $14,820 | $59,300 |
| 2020 | $4,413 | $71,750 | $14,350 | $57,400 |
| 2019 | $3,658 | $69,410 | $13,880 | $55,530 |
| 2018 | $3,572 | $58,650 | $11,730 | $46,920 |
| 2017 | $3,371 | $54,610 | $10,920 | $43,690 |
| 2016 | $3,304 | $53,370 | $10,670 | $42,700 |
| 2015 | $3,175 | $54,010 | $10,800 | $43,210 |
Mortgage History
| Date | Status | Loan Amount | Loan Type |
|---|---|---|---|
| Open | $1,036,000 | New Conventional | |
| Previous Owner | $408,750 | Unknown |
Deed History
| Date | Type | Sale Price | Title Company |
|---|---|---|---|
| Warranty Deed | $1,295,000 | Fidelity National Title Agency | |
| Special Warranty Deed | $545,000 | None Available | |
| Cash Sale Deed | $545,000 | First American Title Ins Co | |
| Interfamily Deed Transfer | -- | First American Title Ins Co |
Similar Homes in Paradise Valley, AZ
Source: Arizona Regional Multiple Listing Service (ARMLS)
MLS Number: 6745657
APN: 174-23-464
- 7291 N Scottsdale Rd Unit 2009
- 7297 N Scottsdale Rd Unit 1004
- 7295 N Scottsdale Rd Unit 1004
- 7027 N Scottsdale Rd Unit 150
- 7401 N Scottsdale Rd Unit 7
- 7401 N Scottsdale Rd Unit 24
- 7401 N Scottsdale Rd Unit 3
- 7027 N Scottsdale Rd Unit 237
- 7272 N 71st St
- 7009 E Avenida el Alba
- 7120 E Paradise Ranch Rd
- 7003 E Avenida El Alba --
- 7505 N 70th St
- 7533 N 70th St
- 7157 E Bronco Dr
- 7242 E Joshua Tree Ln
- 6940 E Indian Bend Rd
- 6836 E Hummingbird Ln
- 7746 E Bisbee Rd
- 6921 N Joshua Tree Ln

