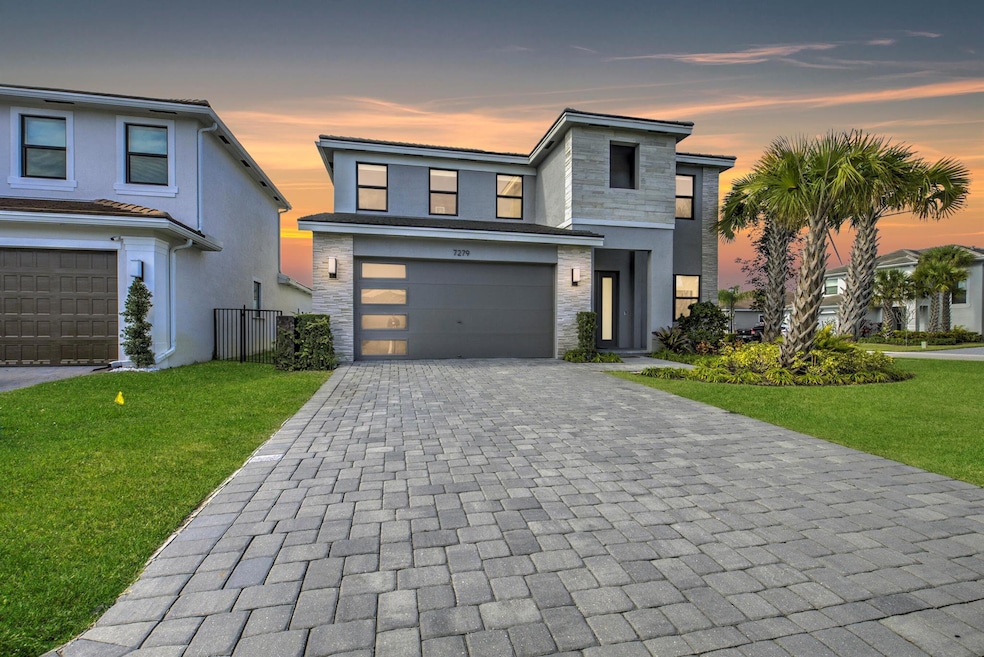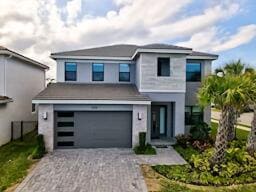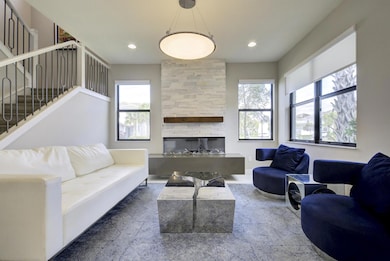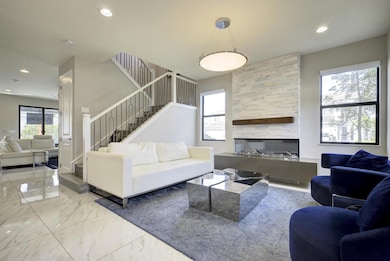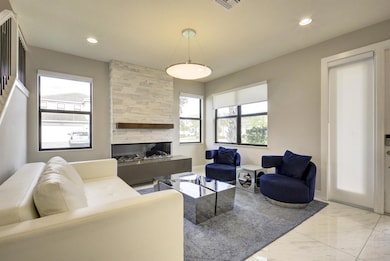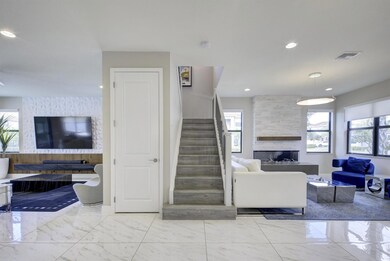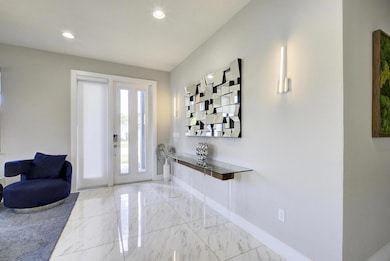
7279 Estero Dr Greenacres, FL 33463
West Boynton NeighborhoodEstimated payment $6,652/month
Highlights
- Heated Spa
- Gated Community
- Clubhouse
- Christa Mcauliffe Middle School Rated A-
- Lake View
- Loft
About This Home
Welcome to one of the most upgraded models in Villamar at Toscana Isles--your own piece of paradise, featuring over $200k in custom upgrades and finishes. This stunning 5-bedroom home (one converted into a sleek office) and 4 bathrooms offer a perfect blend of style, comfort, and functionality. Beautiful upgraded floor tiles run throughout the home, complementing the premium high-gloss custom kitchen cabinets, complete with a pantry, quartz countertops, quartz backsplash, and top-of-the-line appliances like gas stove, double oven, hood, built-in wine cooler. The dining area features a striking custom wine wall, while the great room is enhanced with floating cabinets. The living room has a custom wall with electric fireplace, creating an inviting and sophisticated atmosphere.
Home Details
Home Type
- Single Family
Est. Annual Taxes
- $8,121
Year Built
- Built in 2022
Lot Details
- 7,497 Sq Ft Lot
- Property is zoned PUD
HOA Fees
- $310 Monthly HOA Fees
Parking
- 2 Car Attached Garage
- Driveway
Home Design
- Flat Roof Shape
- Tile Roof
Interior Spaces
- 3,032 Sq Ft Home
- 2-Story Property
- Furnished or left unfurnished upon request
- Fireplace
- Blinds
- Great Room
- Den
- Loft
- Lake Views
Kitchen
- Built-In Oven
- Cooktop
- Microwave
- Dishwasher
- Disposal
Flooring
- Ceramic Tile
- Vinyl
Bedrooms and Bathrooms
- 5 Bedrooms
- Closet Cabinetry
- Walk-In Closet
- 4 Full Bathrooms
- Dual Sinks
- Separate Shower in Primary Bathroom
Laundry
- Laundry Room
- Dryer
Home Security
- Security Gate
- Impact Glass
Pool
- Heated Spa
- In Ground Spa
- Heated Pool
Outdoor Features
- Open Patio
- Outdoor Grill
- Porch
Schools
- Hidden Oaks K-8 Elementary School
- Christa Mcauliffe Middle School
- Park Vista Community High School
Utilities
- Central Heating and Cooling System
- Cable TV Available
Listing and Financial Details
- Assessor Parcel Number 00424512360001640
Community Details
Overview
- Association fees include management, common areas, ground maintenance, recreation facilities
- Toscana Isles Subdivision, Mesa Floorplan
Recreation
- Community Basketball Court
- Community Pool
Additional Features
- Clubhouse
- Gated Community
Map
Home Values in the Area
Average Home Value in this Area
Tax History
| Year | Tax Paid | Tax Assessment Tax Assessment Total Assessment is a certain percentage of the fair market value that is determined by local assessors to be the total taxable value of land and additions on the property. | Land | Improvement |
|---|---|---|---|---|
| 2024 | $8,121 | $511,810 | -- | -- |
| 2023 | $7,931 | $496,903 | $0 | $0 |
| 2022 | $1,453 | $66,550 | $0 | $0 |
| 2021 | $1,303 | $90,000 | $90,000 | $0 |
| 2020 | $1,049 | $60,000 | $60,000 | $0 |
| 2019 | $937 | $50,000 | $0 | $50,000 |
Property History
| Date | Event | Price | Change | Sq Ft Price |
|---|---|---|---|---|
| 04/12/2025 04/12/25 | Price Changed | $1,015,000 | -3.3% | $335 / Sq Ft |
| 02/17/2025 02/17/25 | For Sale | $1,050,000 | -- | $346 / Sq Ft |
Deed History
| Date | Type | Sale Price | Title Company |
|---|---|---|---|
| Special Warranty Deed | $785,289 | -- |
Mortgage History
| Date | Status | Loan Amount | Loan Type |
|---|---|---|---|
| Open | $628,231 | New Conventional |
Similar Homes in Greenacres, FL
Source: BeachesMLS
MLS Number: R11063299
APN: 00-42-45-12-36-000-1640
- 7464 Estero Dr
- 7181 Villamar Way
- 7147 Prudencia Dr
- 5020 Canal Dr
- 7283 Prudencia Dr
- 7493 4th Terrace
- 5022 Manchia Dr
- 4401 Colony View Dr
- 4951 Grinnell St
- 7589 Colony Lake Dr
- 5883 Sandbirch Way
- 5116 Palm Way
- 7954 Canary Island Way
- 7614 Colony Lake Dr
- 7518 Colony Lake Dr
- 7194 Sandgrace Ln
- 4955 Mallory St
- 6905 Blue Skies Dr
- 6902 Lantern Key Dr
- 7770 Colony Lake Dr
