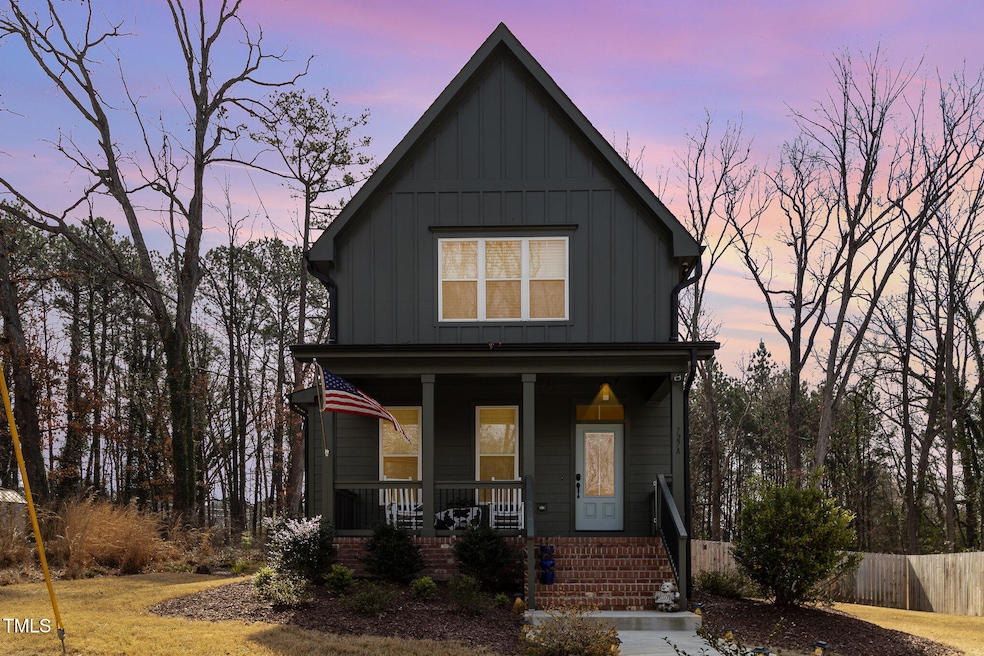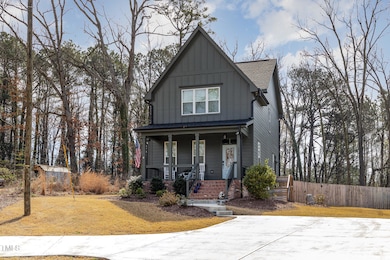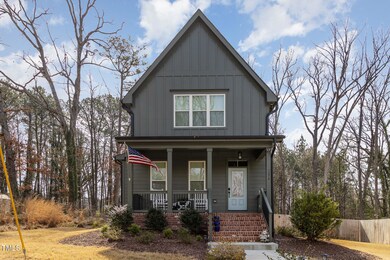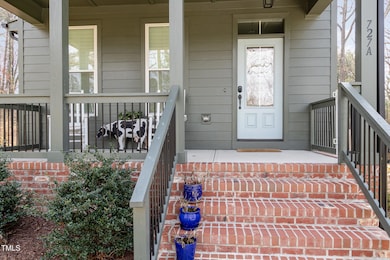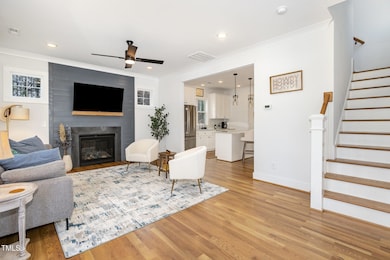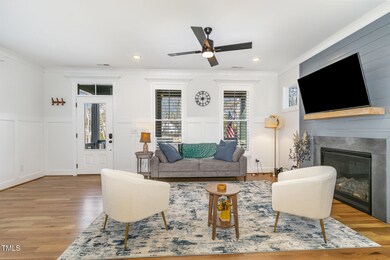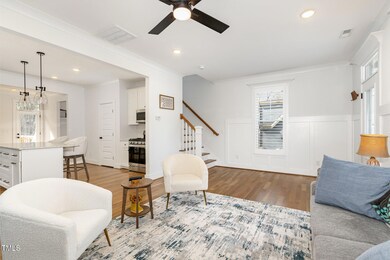
727A Peyton Ave Durham, NC 27703
Bethesda NeighborhoodEstimated payment $3,051/month
Total Views
9,896
3
Beds
2.5
Baths
1,637
Sq Ft
$315
Price per Sq Ft
Highlights
- Deck
- Wood Flooring
- No HOA
- Charleston Architecture
- 1 Fireplace
- Stainless Steel Appliances
About This Home
Welcome to your dream home! This is a stunning 3 bedroom 2.5 bath home. It has an amazing open floor plan with a spacious living area and kitchen that has stainless steel appliances. It has a beautiful fenced in back yard with a deck for outdoor gatherings or peaceful relaxation.
No HOA
This home is conveniently located to Research Triangle Park and RDU. Easy access to hwy 70 and 885.
Home Details
Home Type
- Single Family
Est. Annual Taxes
- $2,121
Year Built
- Built in 2023
Lot Details
- 0.48 Acre Lot
- Wood Fence
- Back Yard Fenced
Home Design
- Charleston Architecture
- Shingle Roof
- HardiePlank Type
Interior Spaces
- 1,637 Sq Ft Home
- 2-Story Property
- 1 Fireplace
- Basement
- Crawl Space
- Washer and Dryer
Kitchen
- Gas Oven
- Propane Cooktop
- Microwave
- Ice Maker
- Dishwasher
- Stainless Steel Appliances
- Disposal
Flooring
- Wood
- Carpet
Bedrooms and Bathrooms
- 3 Bedrooms
Parking
- 4 Parking Spaces
- 4 Open Parking Spaces
Outdoor Features
- Deck
Schools
- Bethesda Elementary School
- Lowes Grove Middle School
- Hillside High School
Utilities
- Central Heating and Cooling System
- Gas Water Heater
Community Details
- No Home Owners Association
- Built by Tobin Construction Company
Listing and Financial Details
- Assessor Parcel Number 0840-70-4244
Map
Create a Home Valuation Report for This Property
The Home Valuation Report is an in-depth analysis detailing your home's value as well as a comparison with similar homes in the area
Home Values in the Area
Average Home Value in this Area
Tax History
| Year | Tax Paid | Tax Assessment Tax Assessment Total Assessment is a certain percentage of the fair market value that is determined by local assessors to be the total taxable value of land and additions on the property. | Land | Improvement |
|---|---|---|---|---|
| 2024 | $2,121 | $201,562 | $29,600 | $171,962 |
| 2023 | $1,018 | $113,445 | $27,465 | $85,980 |
| 2022 | $241 | $27,465 | $27,465 | $0 |
| 2021 | $0 | $1 | $1 | $0 |
| 2020 | $0 | $1 | $1 | $0 |
| 2019 | $0 | $1 | $1 | $0 |
| 2018 | $1 | $100 | $100 | $0 |
| 2017 | $1 | $100 | $100 | $0 |
| 2016 | $1 | $100 | $100 | $0 |
| 2015 | $1 | $100 | $100 | $0 |
| 2014 | -- | $100 | $100 | $0 |
Source: Public Records
Property History
| Date | Event | Price | Change | Sq Ft Price |
|---|---|---|---|---|
| 04/17/2025 04/17/25 | Price Changed | $514,990 | -1.9% | $315 / Sq Ft |
| 03/17/2025 03/17/25 | For Sale | $525,000 | +2.9% | $321 / Sq Ft |
| 12/14/2023 12/14/23 | Off Market | $510,000 | -- | -- |
| 06/30/2023 06/30/23 | Sold | $510,000 | +4.1% | $315 / Sq Ft |
| 05/24/2023 05/24/23 | Pending | -- | -- | -- |
| 05/22/2023 05/22/23 | For Sale | $489,900 | -- | $302 / Sq Ft |
Source: Doorify MLS
Deed History
| Date | Type | Sale Price | Title Company |
|---|---|---|---|
| Warranty Deed | $510,000 | Heritage Title | |
| Warranty Deed | $152,000 | Becton Marcus | |
| Warranty Deed | $80,000 | None Available |
Source: Public Records
Mortgage History
| Date | Status | Loan Amount | Loan Type |
|---|---|---|---|
| Open | $484,500 | New Conventional | |
| Previous Owner | $142,000 | New Conventional |
Source: Public Records
Similar Homes in Durham, NC
Source: Doorify MLS
MLS Number: 10082773
APN: 165061
Nearby Homes
- 1711 S Miami Blvd
- 4017 Angier Ave
- 3 Azzi Ct
- 5004 Cambrey Dr Unit 3
- 5002 Cambrey Dr Unit 2
- 5000 Cambrey Dr Unit 1
- 2000 Regal Dr Unit 88
- 2003 Regal Dr Unit 90
- 2004 Regal Dr Unit 86
- 2006 Regal Dr Unit 85
- 1427 Bungalow Ave
- 2001 Regal Dr Unit 89
- 1107 Depot Dr
- 3125 Ranger Dr Unit 42
- 4000 Passenger Place
- 3904 Cash Rd
- 1808 Pattersons Mill Rd
- 21 Suncrest Ct
- 1055 Manorhaven Dr
- 9 Oxmoor Dr
