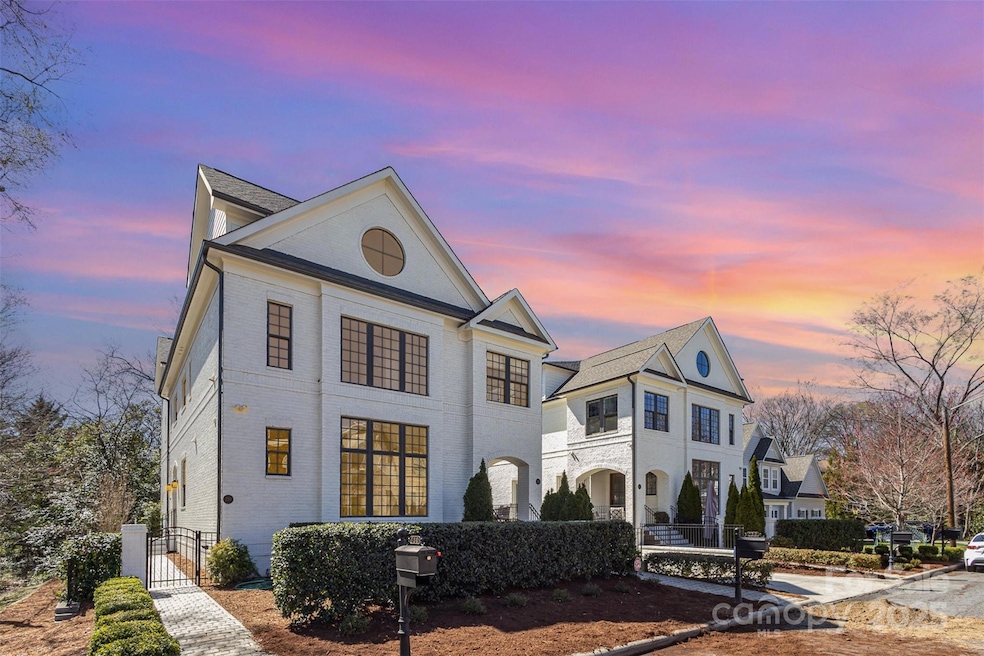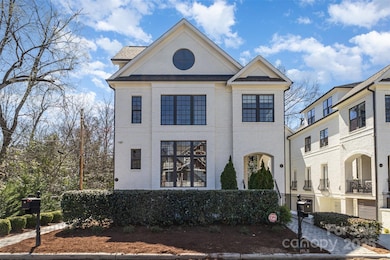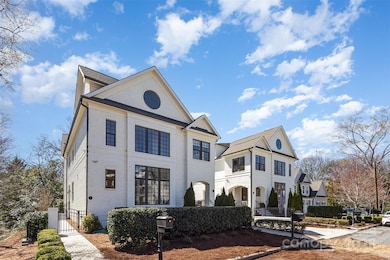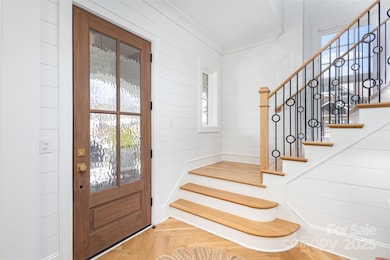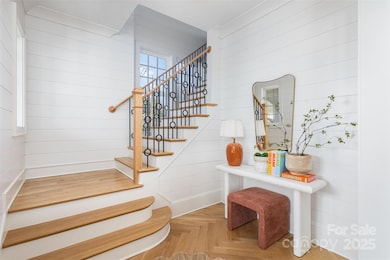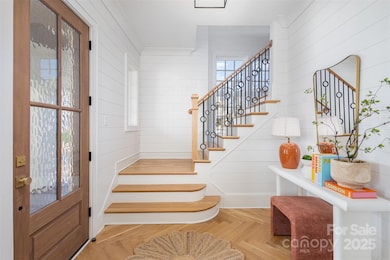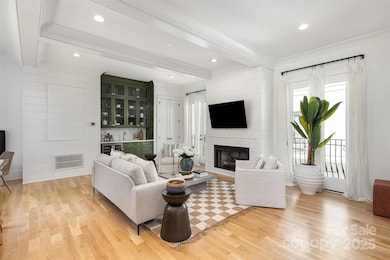
728 Brookside Ave Charlotte, NC 28203
Dilworth NeighborhoodEstimated payment $11,335/month
Highlights
- Wood Flooring
- Wine Refrigerator
- Rear Porch
- Dilworth Elementary School: Latta Campus Rated A-
- Bar Fridge
- 2 Car Attached Garage
About This Home
Welcome to 728 Brookside Avenue, a stunning Dilworth full-brick duet. ELEVATOR shaft is ready for installation, check the attachments for details! This meticulously designed Alenky Signature Homes build boasts 3 bedrooms and 3.5 bathrooms of luxurious living space. Upon entering, you are greeted by high-end craftsmanship and upgraded and exquisite finishes. The open main level features a shiplap accent wall, custom metal pickets, and designer light fixtures, creating a space of unparalleled elegance. The living area showcases a fireplace, double Juliet balconies, and a wet bar with a wine cooler. The gourmet kitchen is a chef's delight, equipped with Thermador stainless steel appliances, custom cabinets, and quartz countertops. The primary bedroom boasts a walk-in closet and a private patio, offering a tranquil retreat within the confines of this luxurious abode. This gem is also within a 5-minute walk to numerous restaurants, coffee shops, and gyms!
Listing Agent
COMPASS Brokerage Email: jonathan.diianni@compass.com License #332783

Townhouse Details
Home Type
- Townhome
Year Built
- Built in 2020
Lot Details
- Back Yard Fenced
HOA Fees
- $475 Monthly HOA Fees
Parking
- 2 Car Attached Garage
- Basement Garage
Home Design
- Four Sided Brick Exterior Elevation
Interior Spaces
- 3-Story Property
- Bar Fridge
- Ceiling Fan
- Living Room with Fireplace
- Laundry closet
- Basement
Kitchen
- Electric Oven
- Self-Cleaning Oven
- Gas Range
- ENERGY STAR Qualified Refrigerator
- Wine Refrigerator
- Disposal
Flooring
- Wood
- Tile
Bedrooms and Bathrooms
- 3 Bedrooms
Outdoor Features
- Patio
- Rear Porch
Schools
- Dilworth Elementary School
- Sedgefield Middle School
- Myers Park High School
Utilities
- Forced Air Zoned Heating and Cooling System
- Heating System Uses Natural Gas
- Tankless Water Heater
- Gas Water Heater
Community Details
- Superior Jake Smiley Association
- Dilworth Subdivision
- Mandatory home owners association
Listing and Financial Details
- Assessor Parcel Number 12109334
Map
Home Values in the Area
Average Home Value in this Area
Property History
| Date | Event | Price | Change | Sq Ft Price |
|---|---|---|---|---|
| 04/10/2025 04/10/25 | For Sale | $1,650,000 | +65.4% | $601 / Sq Ft |
| 08/17/2020 08/17/20 | Sold | $997,300 | 0.0% | $340 / Sq Ft |
| 06/23/2020 06/23/20 | Pending | -- | -- | -- |
| 06/08/2020 06/08/20 | For Sale | $997,300 | -- | $340 / Sq Ft |
Similar Homes in Charlotte, NC
Source: Canopy MLS (Canopy Realtor® Association)
MLS Number: 4244332
APN: 121-093-34
- 2112 Kirkwood Ave
- 2114 Kirkwood Ave
- 809 E Worthington Ave
- 426 Magnolia Ave
- 623 Olmsted Park Place Unit D
- 415 Mather Green Ave Unit I
- 2021 Dilworth Rd W
- 2101 Dilworth Rd W
- 2325 Winthrop Ave
- 2025 Euclid Ave
- 501 Olmsted Park Place Unit N
- 724 Ideal Way
- 720 Ideal Way
- 2094 Euclid Ave Unit 3
- 287 McDonald Ave Unit 23
- 680 Ideal Way
- 2125 Southend Dr Unit 349
- 448 Iverson Way
- 317 E Tremont Ave Unit 103
- 266 Iverson Way
