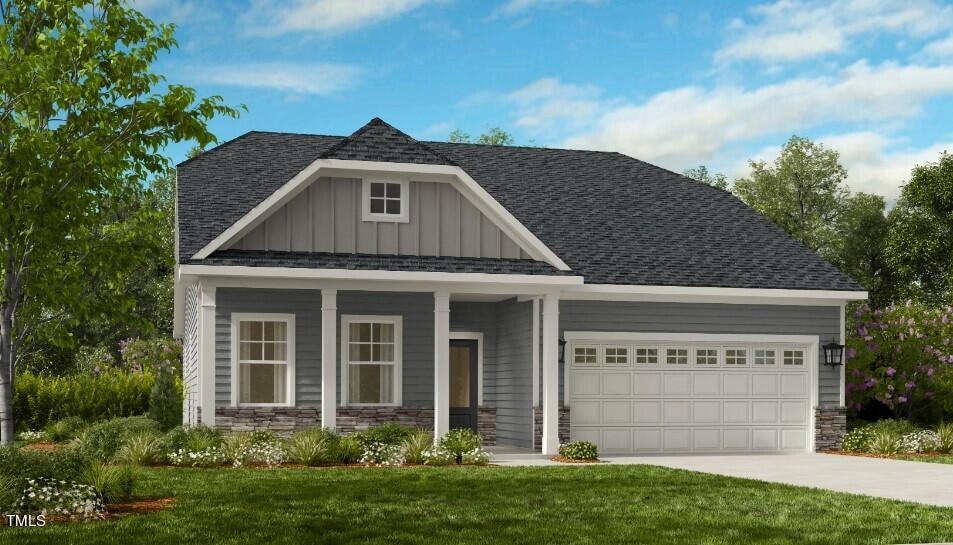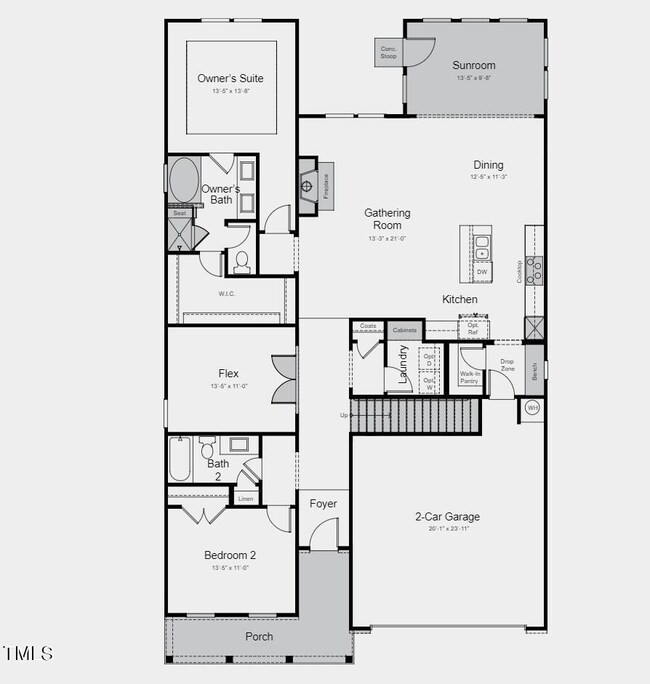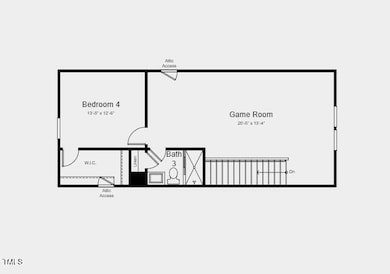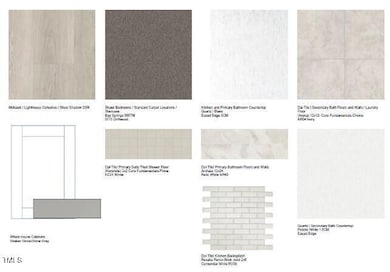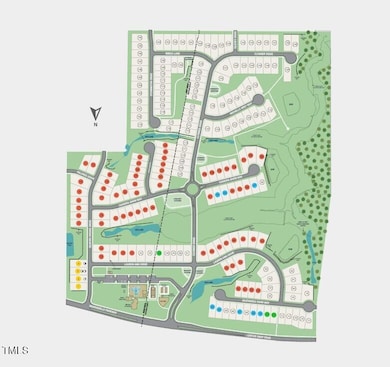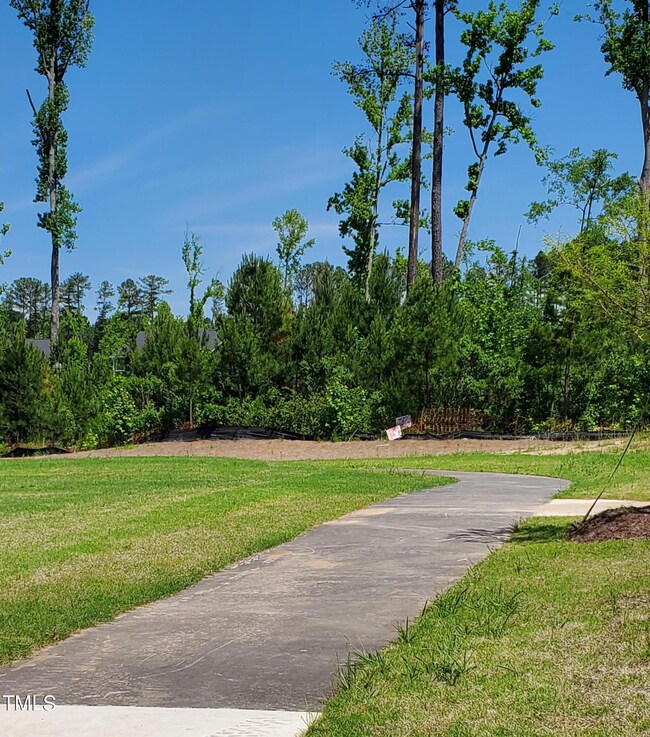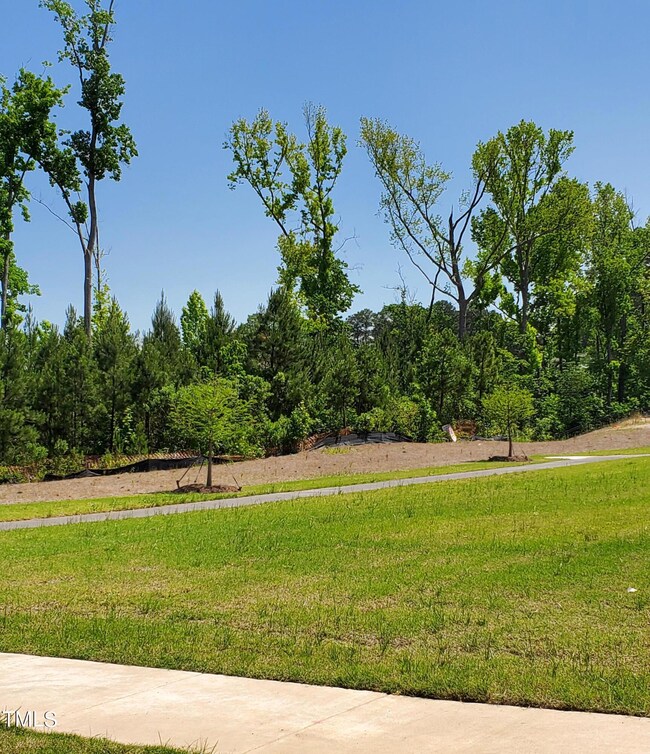
728 Heathered Farm Way Apex, NC 27523
Weldon Ridge NeighborhoodHighlights
- Tennis Courts
- New Construction
- Craftsman Architecture
- White Oak Elementary School Rated A
- Two Primary Bedrooms
- Clubhouse
About This Home
As of January 2025MLS#10031135 REPRESENTATIVE PHOTOS ADDED. January Completion! Introducing the Montclair floorplan, where luxury meets practicality seamlessly. Host gatherings effortlessly in the open-concept kitchen and gathering room, enhanced by a welcoming fireplace for extra warmth and ambiance. Adjacent to the 2-car garage, a handy drop zone ensures everything stays tidy. Delight in the convenience of a first-floor guest suite and a flexible flex room. Unwind in the owner's suite featuring a luxurious soaking tub and walk-in shower. Upstairs, explore a generously sized game room and another bedroom suite. Discover unmatched comfort and elegance in the Montclair floorplan. Structural options include: tray ceiling at owner's suite, boxed oak stairs with hardwood treads, gourmet kitchen, bench, game room attic suite, tub and shower at owner's bath, sunroom, fireplace, laundry sink with cabinets and countertop, tankless water heater. Design options include: Classic Canvas Collection - Overture.
Home Details
Home Type
- Single Family
Year Built
- Built in 2024 | New Construction
Lot Details
- 7,020 Sq Ft Lot
- Landscaped
- Wooded Lot
HOA Fees
- $150 Monthly HOA Fees
Parking
- 2 Car Attached Garage
- Front Facing Garage
- Private Driveway
- 2 Open Parking Spaces
Home Design
- Home is estimated to be completed on 1/31/25
- Craftsman Architecture
- Slab Foundation
- Shingle Roof
Interior Spaces
- 2,531 Sq Ft Home
- 2-Story Property
- Tray Ceiling
- Family Room with Fireplace
- Dining Room
- Bonus Room
- Game Room
- Sun or Florida Room
- Utility Room
- Pull Down Stairs to Attic
Kitchen
- Convection Oven
- Gas Cooktop
- Microwave
- Dishwasher
- Kitchen Island
- Quartz Countertops
Flooring
- Carpet
- Laminate
- Tile
Bedrooms and Bathrooms
- 3 Bedrooms
- Primary Bedroom on Main
- Double Master Bedroom
- Walk-In Closet
- 3 Full Bathrooms
Laundry
- Laundry Room
- Laundry on main level
- Sink Near Laundry
Outdoor Features
- Tennis Courts
- Patio
- Rain Gutters
- Porch
Schools
- N Chatham Elementary School
- Margaret B Pollard Middle School
- Seaforth High School
Utilities
- Zoned Cooling
- Heating System Uses Natural Gas
- Tankless Water Heater
Listing and Financial Details
- Home warranty included in the sale of the property
- Assessor Parcel Number 70
Community Details
Overview
- Association fees include storm water maintenance
- Elite Management Association, Phone Number (919) 847-3003
- Built by Taylor Morrison
- Young Farm Subdivision, Montclair Floorplan
Amenities
- Clubhouse
Recreation
- Tennis Courts
- Community Pool
- Trails
Map
Home Values in the Area
Average Home Value in this Area
Property History
| Date | Event | Price | Change | Sq Ft Price |
|---|---|---|---|---|
| 01/28/2025 01/28/25 | Sold | $744,567 | -0.7% | $294 / Sq Ft |
| 07/17/2024 07/17/24 | Pending | -- | -- | -- |
| 07/09/2024 07/09/24 | Price Changed | $749,990 | -2.5% | $296 / Sq Ft |
| 05/23/2024 05/23/24 | For Sale | $769,567 | -- | $304 / Sq Ft |
Similar Homes in the area
Source: Doorify MLS
MLS Number: 10031135
- 1021 Ferson Rd
- 720 Shell Bank Ct
- 301 Crayton Oak Dr
- 504 Crooked Pine Dr
- 105 Jessfield Place
- 948 Uprock Dr
- 1629 Montvale Grant Way
- 230 Tidal Pool Way
- 249 Tidal Pool Way
- 253 Tidal Pool Way
- 250 Tidal Pool Way
- 246 Tidal Pool Way
- 541 Lauren Ann Dr
- 1705 Clydner Dr
- 2613 Stonington Dr
- 804 Heathered Farm Way
- 2012 Clydner Dr
- 1804 Clifton Pines Dr
- 1801 Clifton Pines Dr
- 6829 Palaver Ln
