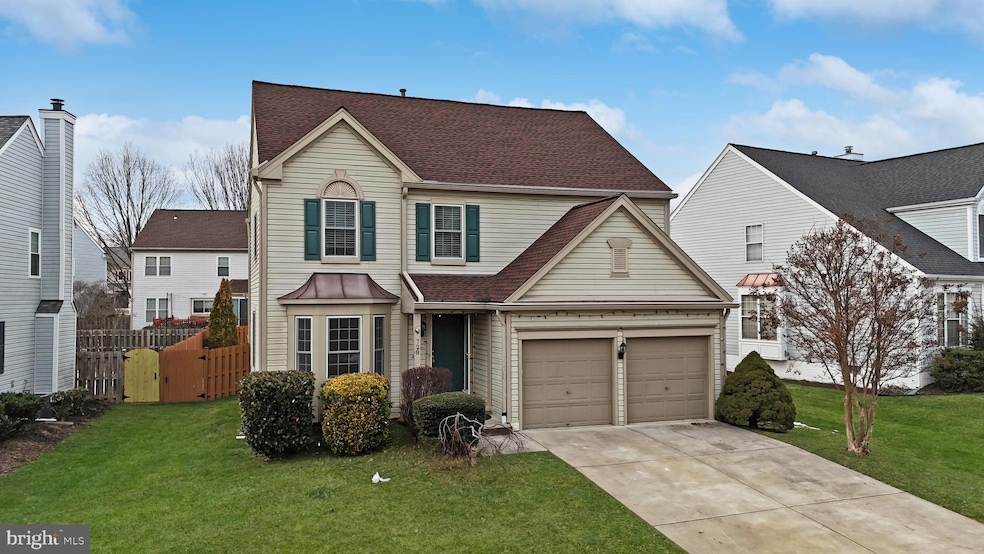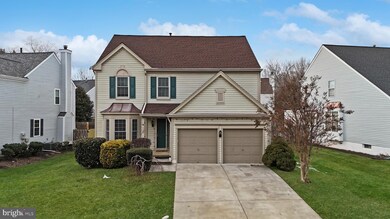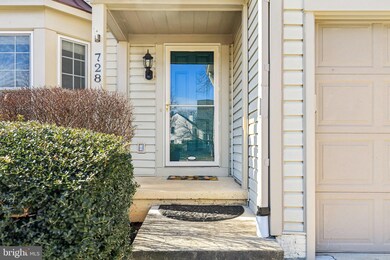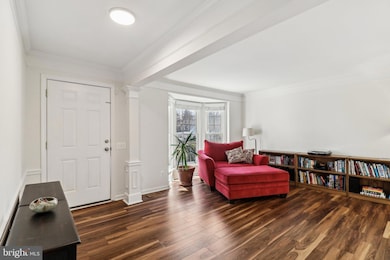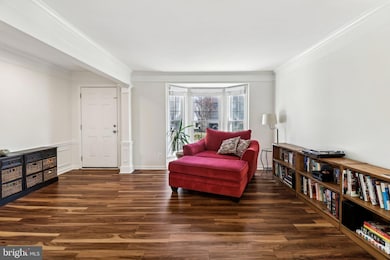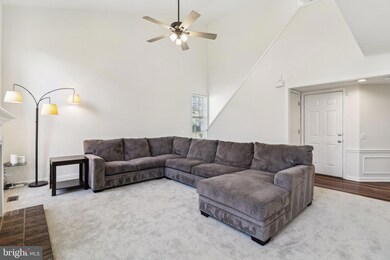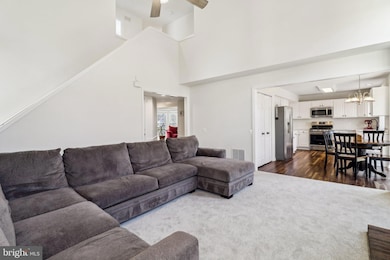
728 Longfellow Dr NE Leesburg, VA 20176
Highlights
- Open Floorplan
- Deck
- Wood Flooring
- Colonial Architecture
- Cathedral Ceiling
- Community Pool
About This Home
As of March 2025****Catered Open House Friday 5-7PM***Food Truck Open House Saturday 12-2PM***Catered Open House Sunday 12-2PM***Welcome to a place that feels like “home” the moment you pull into the driveway. Picture this: your car glides across a smooth, repaved driveway (done in 2016), and you slip into the garage with an updated door opener. Inside, you’ll find a cozy and welcoming three-bedroom, two-and-a-half-bath retreat in the heart of the cherished Exeter community—right here in Leesburg.
From the moment you walk through the door, you’ll notice just how much love and care has gone into this house over the years. Updated LVP flooring in 2019, so you’ll never have to stress about scratches or dents. Step into the living room and you’ll feel how open and bright the space is, especially with the brand-new ceiling fans (2023) gently spinning above. And on those chilly nights, you can curl up with a good book in total comfort, thanks to all the thoughtful updates.
Venture out back, and you’ll see the fenced yard (installed in 2020) that’s perfect for letting pets run around without a care. There’s also a brand-new roof (2020), gutters (2021), and capped trim (2021), so you can relax knowing major exterior projects have already been tackled. Not to mention, the windows and sliding glass door (2021) fill every room with sunshine while keeping the cold at bay. Even the blinds (2021) are new, making the whole place feel fresh and stylish.
The heart of this home might just be the kitchen, which has been completely refreshed in 2025. Imagine cooking up your favorite meal on a brand-new oven (2023), surrounded by freshly painted cabinets and shiny quartz countertops. The new gooseneck faucet adds a sleek, modern touch, and the crisp, new flushmount light fixtures (2025) give off a warm glow that makes the space bright and inviting.
Meanwhile, the bedrooms and stairs are finished with brand-new carpet (2025), so everything feels soft under your feet. And let’s talk about the primary suite—your private getaway. In 2025, it got a real makeover: painted vanity cabinets, a custom quartz vanity top, new undermount sinks, new faucets, and easy-to-maintain luxury vinyl plank flooring. This bathroom feels like your own spa, where you can start and end each day in total peace.
On top of all these updates, the entire home has been freshly painted in 2025, so it practically sparkles from top to bottom. It’s one of those places where you can just move in and start living the good life. Plus, living in Exeter means you get to enjoy a community that’s known for its tight-knit community feel, lovely common areas, community pool, and a super convenient location that’s close to historic downtown Leesburg, shopping, dining, and more.
If you’ve been waiting for a home that strikes the perfect balance between stylish, modern updates and that warm, cozy feeling, then you’ve found it. Come see for yourself why this three-bedroom gem in Exeter is the place you’ll want to call your own. It’s ready for you to start making memories—no extra projects required. Welcome home!
Home Details
Home Type
- Single Family
Est. Annual Taxes
- $7,024
Year Built
- Built in 1994
Lot Details
- 6,098 Sq Ft Lot
- Cul-De-Sac
- Back Yard Fenced
- Property is zoned LB:PRN
HOA Fees
- $72 Monthly HOA Fees
Parking
- 2 Car Attached Garage
- Front Facing Garage
- Garage Door Opener
Home Design
- Colonial Architecture
- Vinyl Siding
- Concrete Perimeter Foundation
Interior Spaces
- Property has 3 Levels
- Open Floorplan
- Built-In Features
- Cathedral Ceiling
- Ceiling Fan
- Fireplace With Glass Doors
- Bay Window
- Window Screens
- Sliding Doors
- Six Panel Doors
- Family Room Off Kitchen
- Living Room
- Dining Room
- Wood Flooring
- Basement Fills Entire Space Under The House
- Storm Doors
Kitchen
- Eat-In Country Kitchen
- Gas Oven or Range
- Microwave
- Ice Maker
- Dishwasher
- Disposal
Bedrooms and Bathrooms
- 3 Bedrooms
- En-Suite Primary Bedroom
- Walk-In Closet
Outdoor Features
- Deck
- Porch
Schools
- Frances Hazel Reid Elementary School
- Smart's Mill Middle School
- Tuscarora High School
Utilities
- Central Air
- Heat Pump System
- Vented Exhaust Fan
- Programmable Thermostat
- Underground Utilities
- Natural Gas Water Heater
- Cable TV Available
Listing and Financial Details
- Tax Lot 544
- Assessor Parcel Number 187473888000
Community Details
Overview
- Association fees include common area maintenance, pool(s), recreation facility
- Exeter Homeowners Association
- Exeter Subdivision, Ashbrooke Floorplan
- Exeter Community
- Property Manager
Amenities
- Common Area
Recreation
- Tennis Courts
- Community Basketball Court
- Community Playground
- Community Pool
- Jogging Path
- Bike Trail
Map
Home Values in the Area
Average Home Value in this Area
Property History
| Date | Event | Price | Change | Sq Ft Price |
|---|---|---|---|---|
| 03/18/2025 03/18/25 | Sold | $750,000 | +3.4% | $315 / Sq Ft |
| 02/21/2025 02/21/25 | For Sale | $725,000 | +72.6% | $304 / Sq Ft |
| 11/30/2015 11/30/15 | Sold | $419,990 | -1.2% | $185 / Sq Ft |
| 10/16/2015 10/16/15 | Pending | -- | -- | -- |
| 10/06/2015 10/06/15 | Price Changed | $424,990 | -2.3% | $187 / Sq Ft |
| 10/01/2015 10/01/15 | Price Changed | $434,900 | -1.1% | $191 / Sq Ft |
| 09/20/2015 09/20/15 | Price Changed | $439,900 | -2.2% | $194 / Sq Ft |
| 08/06/2015 08/06/15 | For Sale | $449,900 | -- | $198 / Sq Ft |
Tax History
| Year | Tax Paid | Tax Assessment Tax Assessment Total Assessment is a certain percentage of the fair market value that is determined by local assessors to be the total taxable value of land and additions on the property. | Land | Improvement |
|---|---|---|---|---|
| 2024 | $5,828 | $673,810 | $237,300 | $436,510 |
| 2023 | $5,767 | $659,100 | $222,300 | $436,800 |
| 2022 | $5,366 | $602,870 | $197,300 | $405,570 |
| 2021 | $5,103 | $520,680 | $178,900 | $341,780 |
| 2020 | $4,807 | $464,440 | $178,900 | $285,540 |
| 2019 | $4,654 | $445,370 | $178,900 | $266,470 |
| 2018 | $4,689 | $432,140 | $148,900 | $283,240 |
| 2017 | $4,570 | $406,180 | $148,900 | $257,280 |
| 2016 | $4,593 | $401,130 | $0 | $0 |
| 2015 | $772 | $272,870 | $0 | $272,870 |
| 2014 | $742 | $256,760 | $0 | $256,760 |
Mortgage History
| Date | Status | Loan Amount | Loan Type |
|---|---|---|---|
| Open | $750,000 | VA | |
| Previous Owner | $306,000 | No Value Available | |
| Previous Owner | $335,992 | New Conventional | |
| Previous Owner | $337,619 | New Conventional | |
| Previous Owner | $350,000 | New Conventional | |
| Previous Owner | $179,450 | No Value Available | |
| Previous Owner | $165,150 | No Value Available |
Deed History
| Date | Type | Sale Price | Title Company |
|---|---|---|---|
| Deed | $750,000 | Cardinal Title Group | |
| Interfamily Deed Transfer | -- | None Available | |
| Warranty Deed | $419,990 | Champion Title & Stlmnts Inc | |
| Warranty Deed | $437,500 | -- | |
| Deed | $188,900 | -- | |
| Deed | $183,500 | -- |
Similar Homes in Leesburg, VA
Source: Bright MLS
MLS Number: VALO2087540
APN: 187-47-3888
- 1248 Barksdale Dr NE
- 1255 Barksdale Dr NE
- 203 Stoneledge Place NE
- 530 Covington Terrace NE
- 808 Balls Bluff Rd NE
- 329 Stable View Terrace NE
- 812 Rust Dr NE
- 832 Smartts Ln NE
- 108 Thistle Way NE
- 837 Ferndale Terrace NE
- 1120 Huntmaster Terrace NE Unit 301
- 510 Appletree Dr NE
- 1129 Huntmaster Terrace NE Unit 302
- 1002 Clymer Ct NE
- 1117 Huntmaster Terrace NE Unit 101
- 710 North St NE
- 1004 Forbes Ct NE
- 1202 Cambria Terrace NE
- 293 Ariel Dr NE
- 211 Catoctin Cir NE
