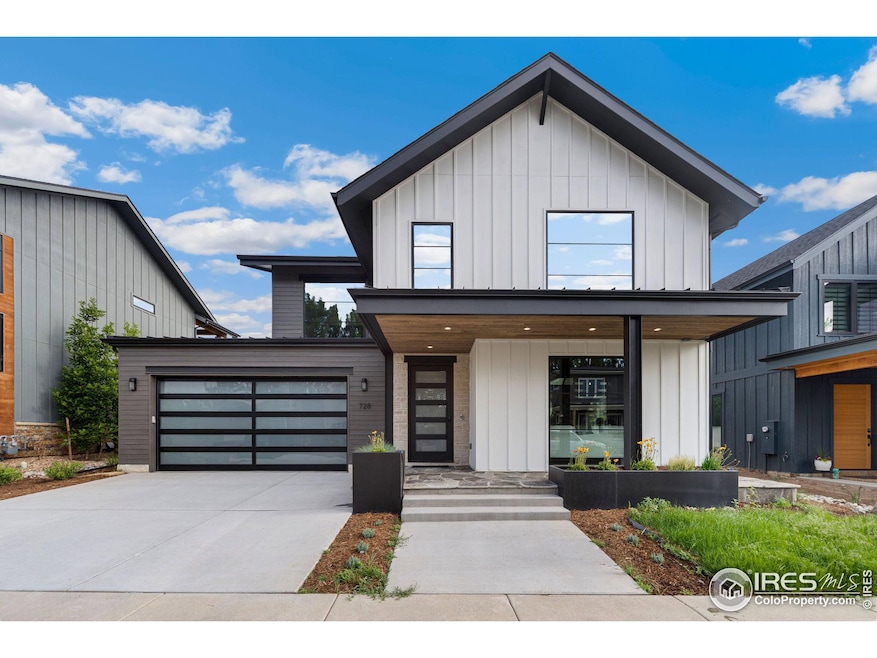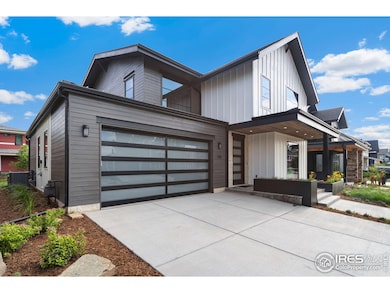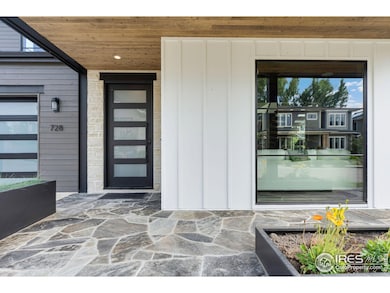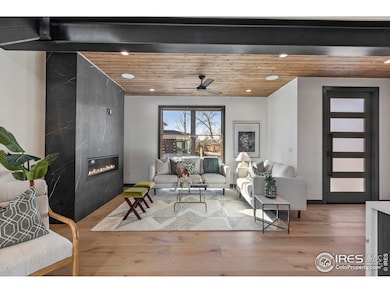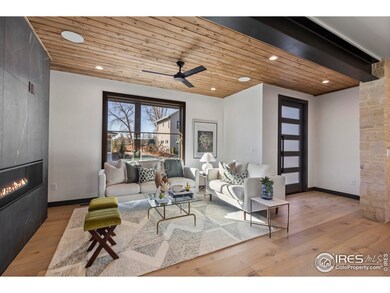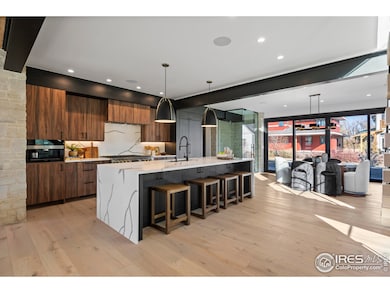
728 Peregoy Farms Way Fort Collins, CO 80521
Estimated payment $11,401/month
Highlights
- New Construction
- Property is near a park
- Cottage
- Open Floorplan
- Wood Flooring
- Home Office
About This Home
Welcome to Your Dream Modern Mountain Retreat! Incredible custom built home in Pateros Creek where you can embrace the serenity old town living along the Poudre River! Nestled on perfect lot backing to park this charming property offers harmonious blend of rustic elegance & modern convenience. Each bedroom is a cozy haven, perfect for relaxation & restful nights. Wake up to the gentle sounds of nature right outside your window. Enjoy the convenience of multiple baths, each designed w/premium fixtures & finishes. Pamper yourself in the spa-like atmosphere of the primary suite's ensuite bathroom. The heart of this home, the kitchen, boasts Quartz counters, SS appliances & ample storage space. It's a chef's paradise ready for culinary adventures. Experience views of the park & gardens, mature trees & your very own river corridor from the comfort of your home. Gather around the sleek stone fireplace on the spacious main floor during fall evenings, creating memories with family & friends. This property offers endless outdoor opportunities. Host gatherings on the porch, utilize the Poudre River Trail or simply relax by the pond. Keep your vehicles & toys in the attached finished garage. Smart Home System that controls central heating & cooling, high-speed internet connectivity, lighting & security system provide modern comfort & peace of mind. The warm, inviting interior features exposed beams, beautiful plank floors & charming architectural details throughout. Conveniently located under a mile from Old Town Square you'll have access to shopping, dining & entertainment all while still enjoying the tranquility of a more rural feel. This farmhouse-style gem is a testament to fine craftsmanship & design. Whether you're yearning for a family retreat or a peaceful retirement haven, this property offers the perfect canvas for your dreams. Don't miss this opportunity to make this house your forever home. Schedule a private viewing!
Home Details
Home Type
- Single Family
Est. Annual Taxes
- $8,105
Year Built
- Built in 2023 | New Construction
Lot Details
- 4,135 Sq Ft Lot
- Open Space
- Southern Exposure
- North Facing Home
- Fenced
- Level Lot
HOA Fees
- $150 Monthly HOA Fees
Parking
- 2 Car Attached Garage
- Garage Door Opener
Home Design
- Cottage
- Wood Frame Construction
- Composition Roof
- Stone
Interior Spaces
- 2,447 Sq Ft Home
- 2-Story Property
- Open Floorplan
- Ceiling height of 9 feet or more
- Gas Fireplace
- Double Pane Windows
- Living Room with Fireplace
- Dining Room
- Home Office
- Wood Flooring
- Crawl Space
Kitchen
- Gas Oven or Range
- Microwave
- Dishwasher
- Kitchen Island
- Disposal
Bedrooms and Bathrooms
- 3 Bedrooms
- Walk-In Closet
Laundry
- Laundry on main level
- Washer and Dryer Hookup
Outdoor Features
- Patio
- Exterior Lighting
Schools
- Putnam Elementary School
- Lincoln Middle School
- Poudre High School
Utilities
- Forced Air Heating and Cooling System
- Satellite Dish
- Cable TV Available
Additional Features
- Energy-Efficient HVAC
- Property is near a park
Listing and Financial Details
- Assessor Parcel Number R1656029
Community Details
Overview
- Association fees include common amenities, trash, management, utilities
- Built by Bellisimo, Inc.
- Pateros Creek Subdivision
Recreation
- Park
- Hiking Trails
Map
Home Values in the Area
Average Home Value in this Area
Tax History
| Year | Tax Paid | Tax Assessment Tax Assessment Total Assessment is a certain percentage of the fair market value that is determined by local assessors to be the total taxable value of land and additions on the property. | Land | Improvement |
|---|---|---|---|---|
| 2025 | $2,600 | $98,591 | $30,150 | $68,441 |
| 2024 | $2,600 | $32,160 | $30,150 | $2,010 |
| 2022 | $8,105 | $85,840 | $85,840 | $0 |
| 2021 | $7,962 | $85,840 | $85,840 | $0 |
| 2020 | $6,355 | $67,918 | $67,918 | $0 |
| 2019 | $6,382 | $67,918 | $67,918 | $0 |
| 2018 | $2,009 | $22,040 | $22,040 | $0 |
| 2017 | $1,941 | $21,373 | $21,373 | $0 |
| 2016 | $1,446 | $15,834 | $15,834 | $0 |
| 2015 | $131 | $1,450 | $1,450 | $0 |
| 2014 | $83 | $910 | $910 | $0 |
Property History
| Date | Event | Price | Change | Sq Ft Price |
|---|---|---|---|---|
| 11/20/2024 11/20/24 | Price Changed | $1,895,000 | +11.8% | $774 / Sq Ft |
| 08/20/2024 08/20/24 | For Sale | $1,695,000 | -- | $693 / Sq Ft |
Similar Homes in Fort Collins, CO
Source: IRES MLS
MLS Number: 1016867
APN: 97023-11-037
- 734 Peregoy Farms Way
- 745 Hart's Gardens Ln
- 510 Wood St
- 427 N Grant Ave
- 516 West St
- 418 N Grant Ave
- 405 N Loomis Ave
- 400 Hickory St Unit 172
- 400 Hickory St Unit 20
- 320 Wood St
- 312 N Grant Ave
- 816 Maple St
- 234 N Grant Ave Unit 5A
- 329 N Meldrum St
- 220 Wood St
- 405 Mason Ct Unit 212
- 405 Mason Ct Unit 213
- 230 N Sherwood St
- 302 N Meldrum St Unit 310
- 302 N Meldrum St Unit 103
