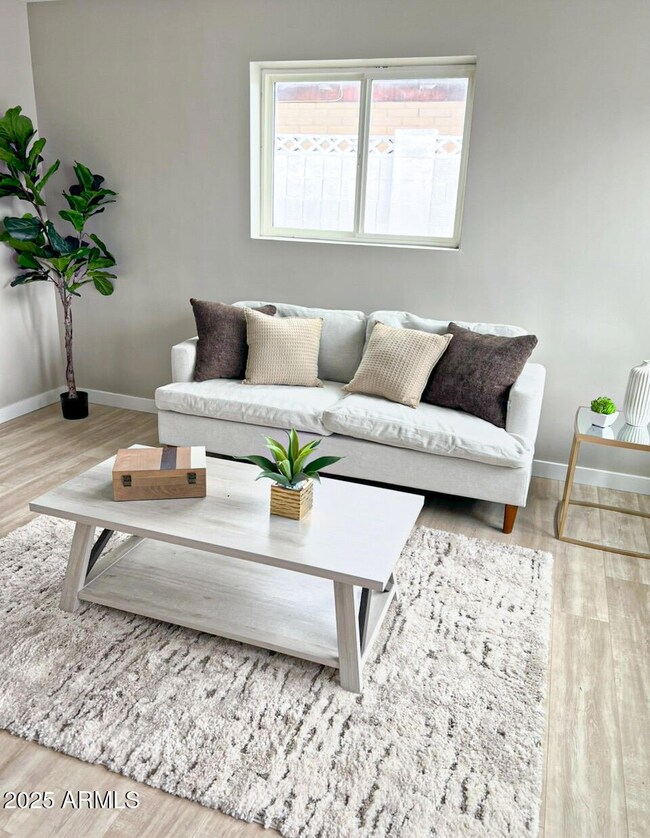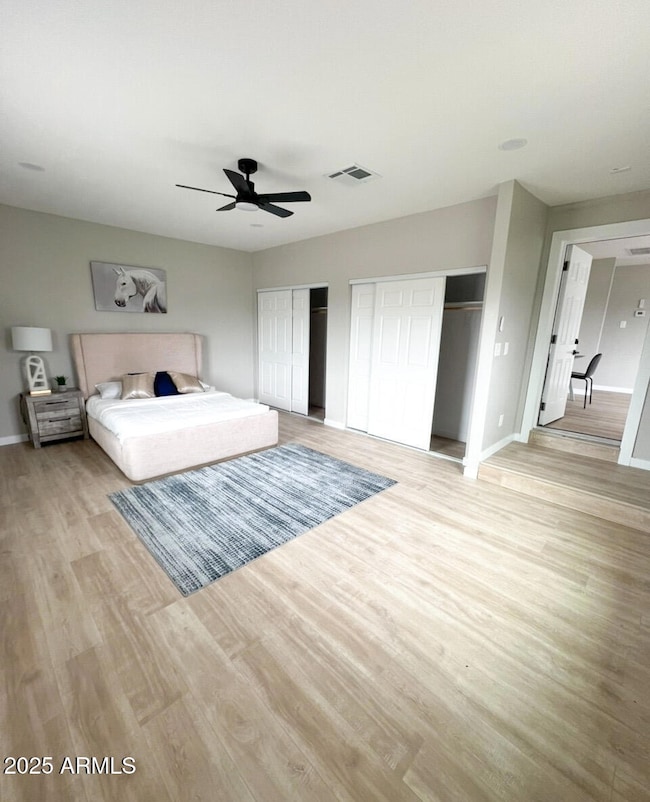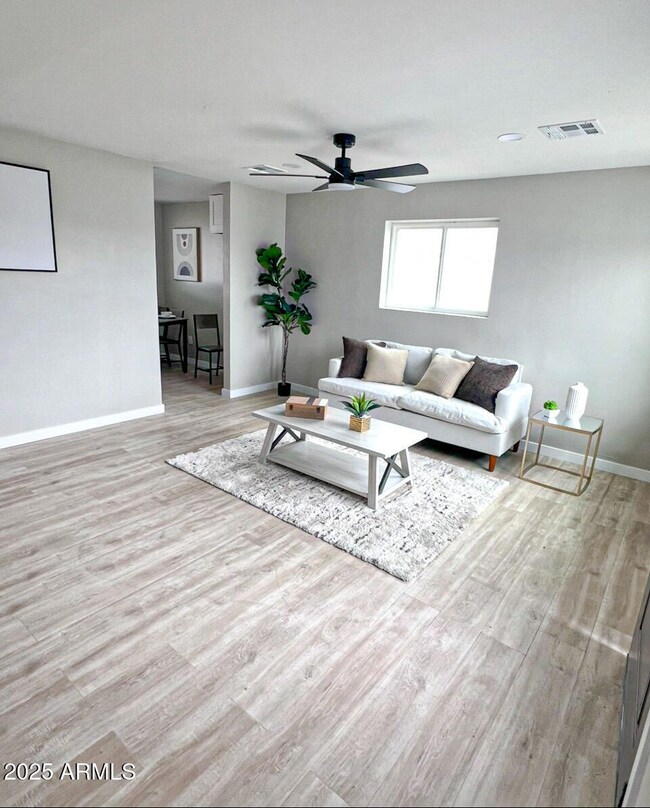
728 S 3rd St Avondale, AZ 85323
Coldwater West NeighborhoodEstimated payment $1,895/month
Highlights
- No HOA
- Eat-In Kitchen
- Cooling Available
- Agua Fria High School Rated A-
- Double Pane Windows
- Tile Flooring
About This Home
Come and view this beautiful 3 bedroom 1 bath home in the heart of Avondale. As you arrive you will notice the curb appeal, the fresh paint from the outside, the new dual pane windows, and Front door. As you walk in you will notice the open floor plan and how spacey this home is, Freshly painted from the inside with new flooring, Baseboard, ceiling fans, new kitchen cabinets, light fixtures quartz countertops tops, faucet and new appliances, the bathroom has been updated with a ceiling to floor tile shower, new toilet and vanity. The main bedroom is BIG! has lots of space and two closets it's a total must see, the other bedrooms are a good size to fit a queen bed and some additional furnishings. The backyard has lots of space and a covered patio, plenty of room for all your toys .
Home Details
Home Type
- Single Family
Est. Annual Taxes
- $295
Year Built
- Built in 1965
Lot Details
- 7,042 Sq Ft Lot
- Wood Fence
- Grass Covered Lot
Parking
- 2 Carport Spaces
Home Design
- Wood Frame Construction
- Composition Roof
- Block Exterior
- Stucco
Interior Spaces
- 1,088 Sq Ft Home
- 1-Story Property
- Ceiling Fan
- Double Pane Windows
- Washer and Dryer Hookup
Kitchen
- Kitchen Updated in 2025
- Eat-In Kitchen
Flooring
- Floors Updated in 2025
- Laminate
- Tile
Bedrooms and Bathrooms
- 3 Bedrooms
- Bathroom Updated in 2025
- 1 Bathroom
Location
- Property is near a bus stop
Schools
- Desert Star Elementary School
- Avondale Middle School
- Desert Edge High School
Utilities
- Cooling System Updated in 2025
- Cooling Available
- Heating Available
- High Speed Internet
- Cable TV Available
Listing and Financial Details
- Assessor Parcel Number 500-51-054-Q
Community Details
Overview
- No Home Owners Association
- Association fees include no fees
Recreation
- Bike Trail
Map
Home Values in the Area
Average Home Value in this Area
Tax History
| Year | Tax Paid | Tax Assessment Tax Assessment Total Assessment is a certain percentage of the fair market value that is determined by local assessors to be the total taxable value of land and additions on the property. | Land | Improvement |
|---|---|---|---|---|
| 2025 | $295 | $2,822 | -- | -- |
| 2024 | $292 | $2,688 | -- | -- |
| 2023 | $292 | $18,360 | $3,670 | $14,690 |
| 2022 | $282 | $13,020 | $2,600 | $10,420 |
| 2021 | $297 | $9,600 | $1,920 | $7,680 |
| 2020 | $288 | $8,050 | $1,610 | $6,440 |
| 2019 | $324 | $6,870 | $1,370 | $5,500 |
| 2018 | $250 | $5,500 | $1,100 | $4,400 |
| 2017 | $244 | $5,430 | $1,080 | $4,350 |
| 2016 | $251 | $3,120 | $620 | $2,500 |
| 2015 | $233 | $2,920 | $580 | $2,340 |
Property History
| Date | Event | Price | Change | Sq Ft Price |
|---|---|---|---|---|
| 04/15/2025 04/15/25 | For Sale | $335,000 | -- | $308 / Sq Ft |
Deed History
| Date | Type | Sale Price | Title Company |
|---|---|---|---|
| Warranty Deed | $155,000 | Fidelity National Title Agency | |
| Warranty Deed | -- | None Listed On Document | |
| Warranty Deed | -- | None Available | |
| Quit Claim Deed | -- | None Available | |
| Quit Claim Deed | -- | None Available | |
| Special Warranty Deed | -- | -- | |
| Quit Claim Deed | -- | -- | |
| Interfamily Deed Transfer | -- | United Title Agency | |
| Warranty Deed | $45,119 | -- | |
| Quit Claim Deed | -- | First American Title |
Mortgage History
| Date | Status | Loan Amount | Loan Type |
|---|---|---|---|
| Open | $195,000 | Construction | |
| Previous Owner | $35,000 | Unknown | |
| Previous Owner | $64,500 | No Value Available | |
| Previous Owner | $45,119 | Seller Take Back |
Similar Homes in the area
Source: Arizona Regional Multiple Listing Service (ARMLS)
MLS Number: 6853468
APN: 500-51-054Q
- 622 S 4th St
- 431 S Central Ave
- 618 E Elm Ln
- 609 E Doris St Unit 8
- 400 E Main St Unit 23
- 448 E Main St Unit 18
- 31 W Aragon Ln
- 300 W Lower Buckeye Rd Unit 12
- 300 W Lower Buckeye Rd Unit 26
- 300 W Lower Buckeye Rd Unit 42
- 603 E Agua Fria Ln
- 829 E Agua Fria Ln
- 810 E Agua Fria Ln
- 839 E Agua Fria Ln
- 406 W Mountain View Dr
- 812 E Agua Fria Ln
- 200 E Rose Ln
- 837 E Agua Fria Ln
- 816 E Agua Fria Ln
- 847 E Agua Fria Ln






