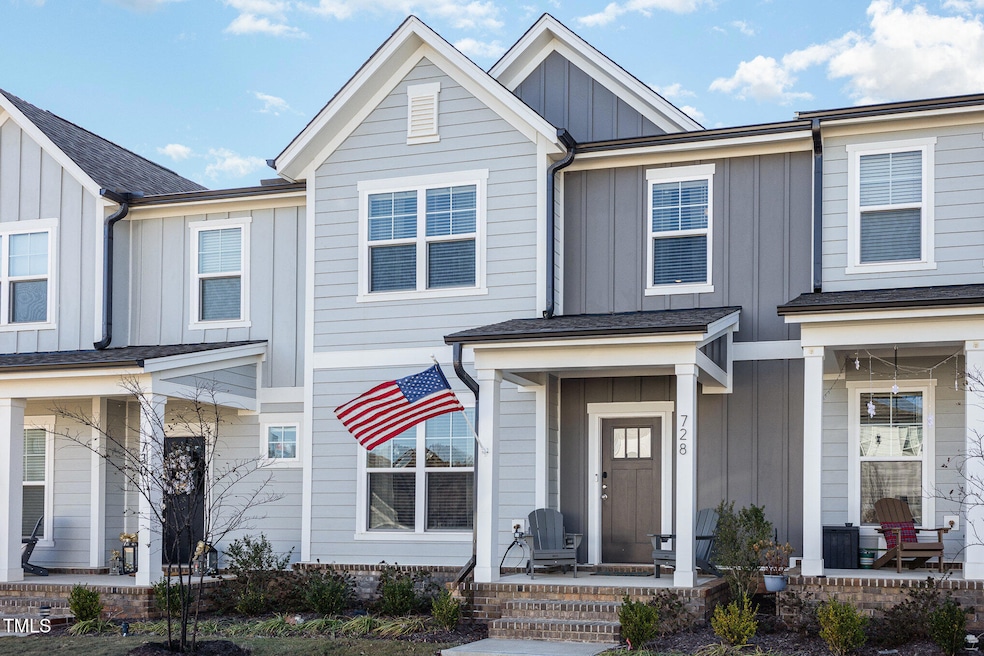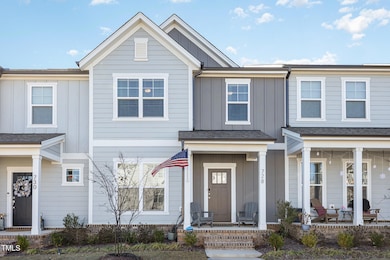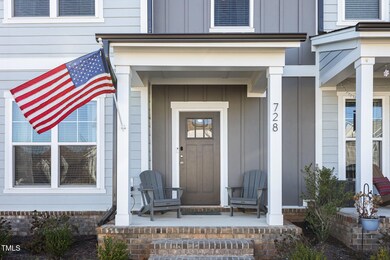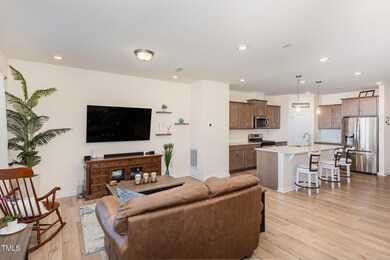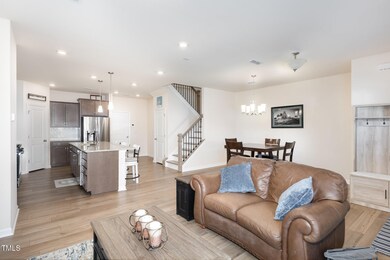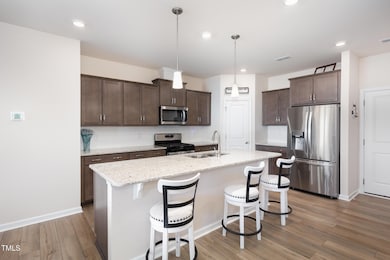
728 Silo Park Dr Wake Forest, NC 27587
Estimated payment $2,710/month
Total Views
20,707
3
Beds
2.5
Baths
2,017
Sq Ft
$197
Price per Sq Ft
Highlights
- Traditional Architecture
- Community Pool
- 2 Car Attached Garage
- Loft
- Front Porch
- Bathtub with Shower
About This Home
Everything Wake Forest! Beautiful Better Than New Townhouse... Wake Forest Townhouse Built 2023 Offers Style and Convenience! Need An Abode that Offers Flexibility and Comfort. Open and Bright! Oversized Kitchen Island with Granite Countertops, Walk In Pantry, Spacious Primary Bedroom with Trey Ceiling, Desirable Walk In Closet, Custom Walk In Shower w/ Seat.
Rear Parking 2 Car Garage
Townhouse Details
Home Type
- Townhome
Est. Annual Taxes
- $3,352
Year Built
- Built in 2023
HOA Fees
- $210 Monthly HOA Fees
Parking
- 2 Car Attached Garage
- Private Driveway
Home Design
- Traditional Architecture
- Bi-Level Home
- Brick Foundation
- Shingle Roof
Interior Spaces
- 2,017 Sq Ft Home
- Smooth Ceilings
- Ceiling Fan
- Blinds
- Living Room
- Dining Room
- Loft
- Pull Down Stairs to Attic
Kitchen
- Gas Range
- Microwave
- Kitchen Island
Flooring
- Carpet
- Tile
- Luxury Vinyl Tile
Bedrooms and Bathrooms
- 3 Bedrooms
- Bathtub with Shower
- Shower Only
Laundry
- Laundry Room
- Laundry on upper level
Schools
- Wake Forest Elementary And Middle School
- Wake Forest High School
Utilities
- Forced Air Heating and Cooling System
- Heating System Uses Natural Gas
Additional Features
- Front Porch
- 2,178 Sq Ft Lot
Listing and Financial Details
- Assessor Parcel Number 184003446707000
Community Details
Overview
- Association fees include ground maintenance
- Holding Village Subdivision
- Maintained Community
Recreation
- Community Pool
Security
- Resident Manager or Management On Site
Map
Create a Home Valuation Report for This Property
The Home Valuation Report is an in-depth analysis detailing your home's value as well as a comparison with similar homes in the area
Home Values in the Area
Average Home Value in this Area
Tax History
| Year | Tax Paid | Tax Assessment Tax Assessment Total Assessment is a certain percentage of the fair market value that is determined by local assessors to be the total taxable value of land and additions on the property. | Land | Improvement |
|---|---|---|---|---|
| 2024 | $3,473 | $356,910 | $75,000 | $281,910 |
Source: Public Records
Property History
| Date | Event | Price | Change | Sq Ft Price |
|---|---|---|---|---|
| 03/20/2025 03/20/25 | Price Changed | $398,000 | -0.5% | $197 / Sq Ft |
| 02/11/2025 02/11/25 | Price Changed | $400,000 | -3.4% | $198 / Sq Ft |
| 01/24/2025 01/24/25 | Price Changed | $414,000 | -0.2% | $205 / Sq Ft |
| 12/12/2024 12/12/24 | For Sale | $415,000 | -- | $206 / Sq Ft |
Source: Doorify MLS
Similar Homes in Wake Forest, NC
Source: Doorify MLS
MLS Number: 10067007
APN: 1840.03-44-6707-000
Nearby Homes
- 236 Annabelle Blue Dr
- 717 Silo Park Dr
- 814 Silo Park Dr
- 344 Friendship Chapel Rd
- 304 Rivella Dr
- 109 Broadwater Dr
- 920 Arcadia Hill St Unit Hva-129
- 928 Arcadia Hill St Unit Hva-0131
- 1212 Holding Village Way
- 818 Lilyquist Way
- 1136 Remey Ave
- 810 Hillfarm Dr
- 1206 Holding Village Way
- 1213 Remey Ave
- 1204 Holding Village Way
- 804 Hillfarm Dr
- 802 Hillfarm Dr
- 810 Hyperion Alley
- 806 Hyperion Alley
- 801 Hyperion Alley
