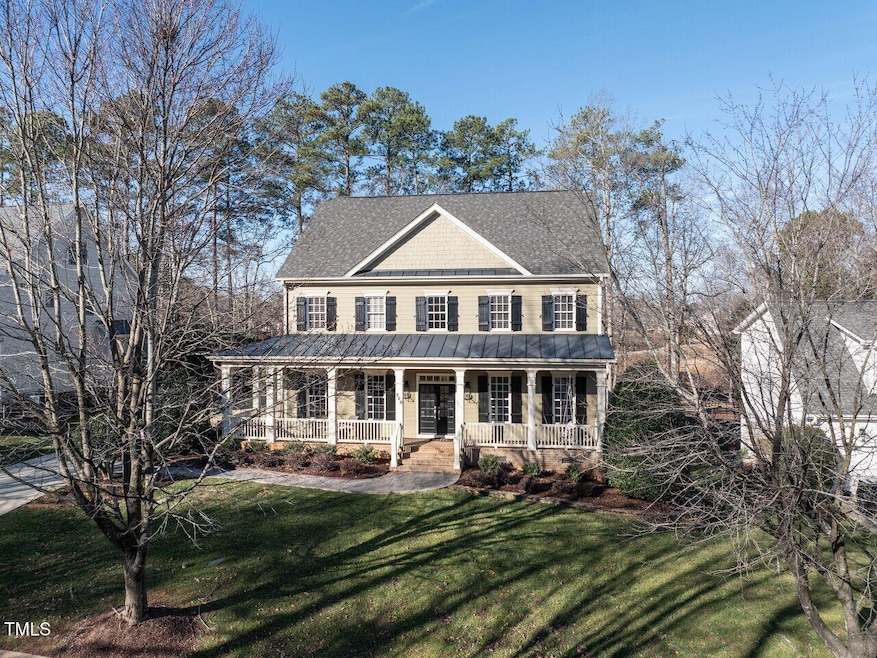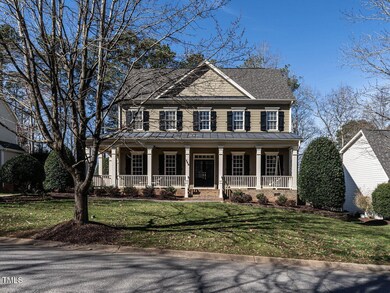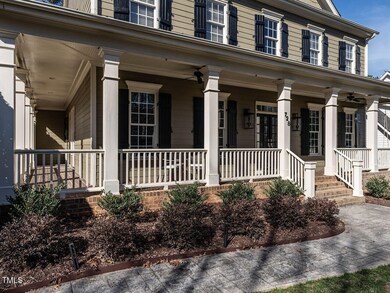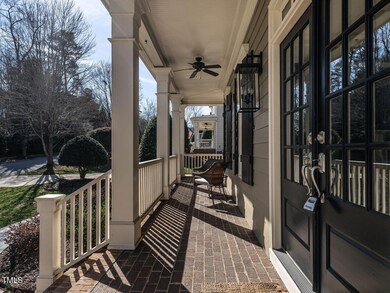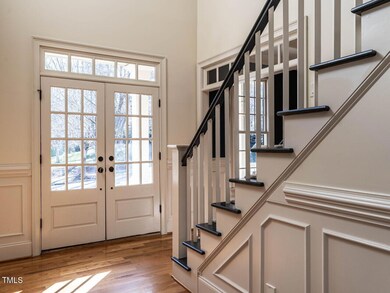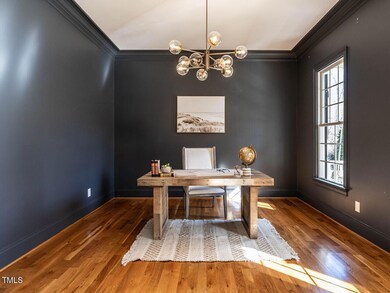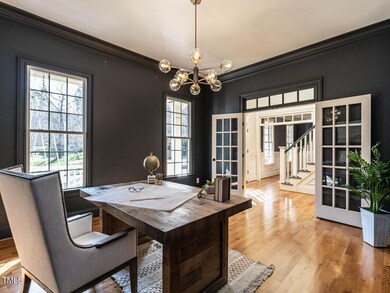
728 Skymont Dr Holly Springs, NC 27540
Highlights
- Recreation Room
- Traditional Architecture
- Home Office
- Holly Springs Elementary School Rated A
- Wood Flooring
- Breakfast Room
About This Home
As of March 2025Discover the perfect blend of elegance, comfort, and premier community living in this meticulously designed 5-bedroom home with 2 additional bonus rooms, situated in the highly coveted Sunset Ridge neighborhood of Holly Springs, NC. Nestled against the picturesque Veterans Park, this property offers an unmatched sense of privacy with lush, mature trees creating a serene backyard sanctuary. Whether you're entertaining or unwinding, the fully screened outdoor porch, two expansive patios, and exquisite stone accents provide a seamless extension of luxury outdoor living.
Step inside to be greeted by a grand two-story foyer, setting the tone for the spacious, open floor plan. Every detail has been thoughtfully curated, from the elegant coffered ceilings to the extensive crown molding and designer finishes throughout. The heart of the home is the chef's kitchen, where an enormous granite island, dry bar, and breakfast nook effortlessly flow into the inviting den—perfect for both intimate gatherings and grand entertaining.
The Primary Suite is a true retreat, boasting two oversized walk-in closets and a spa-like ensuite. All bedrooms provide private bath access, ensuring comfort and convenience for every member of the household. The expansive third-floor suite with a half bath offers ultimate flexibility, ideal for a private home office, media room, or guest retreat.
Located on a quiet, tree-lined street with serene water views, this home is part of the prestigious Sunset Ridge golf, swim, and tennis community. Nearby to world-class amenities, including the Devils Ridge Golf Club, multiple swimming pools, tennis courts, and beautiful walking trails. With a vibrant social scene, top-rated schools, and easy access to shopping, dining, and major highways, Sunset Ridge offers the best of both luxury living and family-friendly charm.
With brand-new carpeting and impeccable landscaping, 728 Skymont is move-in ready and waiting to welcome you home.
Don't miss this rare opportunity—schedule your private showing today!
Home Details
Home Type
- Single Family
Est. Annual Taxes
- $7,963
Year Built
- Built in 2006
Lot Details
- 0.33 Acre Lot
HOA Fees
- $21 Monthly HOA Fees
Parking
- 3 Car Attached Garage
- 2 Open Parking Spaces
Home Design
- Traditional Architecture
- Shingle Roof
Interior Spaces
- 4,438 Sq Ft Home
- 2-Story Property
- Family Room
- Breakfast Room
- Dining Room
- Home Office
- Recreation Room
- Bonus Room
Flooring
- Wood
- Carpet
- Tile
Bedrooms and Bathrooms
- 5 Bedrooms
Schools
- Holly Springs Elementary School
- Holly Ridge Middle School
- Holly Springs High School
Utilities
- Zoned Heating and Cooling
- Floor Furnace
- Heating System Uses Natural Gas
Community Details
- Cedar Management Association, Phone Number (919) 348-2031
- Sunset Ridge Subdivision
Listing and Financial Details
- Assessor Parcel Number 0340942
Map
Home Values in the Area
Average Home Value in this Area
Property History
| Date | Event | Price | Change | Sq Ft Price |
|---|---|---|---|---|
| 03/28/2025 03/28/25 | Sold | $1,000,000 | -2.4% | $225 / Sq Ft |
| 03/01/2025 03/01/25 | Pending | -- | -- | -- |
| 02/27/2025 02/27/25 | For Sale | $1,025,000 | -- | $231 / Sq Ft |
Tax History
| Year | Tax Paid | Tax Assessment Tax Assessment Total Assessment is a certain percentage of the fair market value that is determined by local assessors to be the total taxable value of land and additions on the property. | Land | Improvement |
|---|---|---|---|---|
| 2024 | $7,963 | $926,893 | $150,000 | $776,893 |
| 2023 | $6,702 | $619,532 | $90,000 | $529,532 |
| 2022 | $6,470 | $619,532 | $90,000 | $529,532 |
| 2021 | $6,349 | $619,532 | $90,000 | $529,532 |
| 2020 | $6,349 | $619,532 | $90,000 | $529,532 |
| 2019 | $6,418 | $531,748 | $75,000 | $456,748 |
| 2018 | $5,800 | $531,748 | $75,000 | $456,748 |
| 2017 | $5,590 | $531,748 | $75,000 | $456,748 |
| 2016 | $5,513 | $531,748 | $75,000 | $456,748 |
| 2015 | $6,209 | $589,671 | $80,000 | $509,671 |
| 2014 | $5,993 | $589,671 | $80,000 | $509,671 |
Mortgage History
| Date | Status | Loan Amount | Loan Type |
|---|---|---|---|
| Open | $537,300 | New Conventional | |
| Closed | $537,300 | New Conventional | |
| Previous Owner | $500,000 | New Conventional | |
| Previous Owner | $398,350 | Adjustable Rate Mortgage/ARM | |
| Previous Owner | $25,345 | Credit Line Revolving | |
| Previous Owner | $417,000 | New Conventional | |
| Previous Owner | $500,000 | Purchase Money Mortgage | |
| Previous Owner | $63,145 | Credit Line Revolving |
Deed History
| Date | Type | Sale Price | Title Company |
|---|---|---|---|
| Warranty Deed | $1,000,000 | None Listed On Document | |
| Warranty Deed | $1,000,000 | None Listed On Document | |
| Warranty Deed | $625,000 | None Available | |
| Quit Claim Deed | -- | None Available | |
| Warranty Deed | $553,000 | None Available | |
| Warranty Deed | $631,500 | None Available |
Similar Homes in the area
Source: Doorify MLS
MLS Number: 10078778
APN: 0659.01-16-5332-000
- 108 Branchside Ln
- 112 Mendells Dr
- 101 Clardona Way
- 308 Masden Rd
- 405 Daisy Grove Ln
- 109 Beldenshire Way
- 204 Flint Point Ln
- 329 N Main St
- 712 Wellspring Dr
- 421 Gooseberry Dr
- 120 Cabrita Ct
- 120 Wellspring Dr
- 112 Cobblepoint Way
- 121 Cobblepoint Way
- 2207 Carcillar Dr
- 909 Starkland Way
- 321 Blalock St
- 504 Resteasy Dr
- 2209 Carcillar Dr
- 2205 Carcillar Dr
