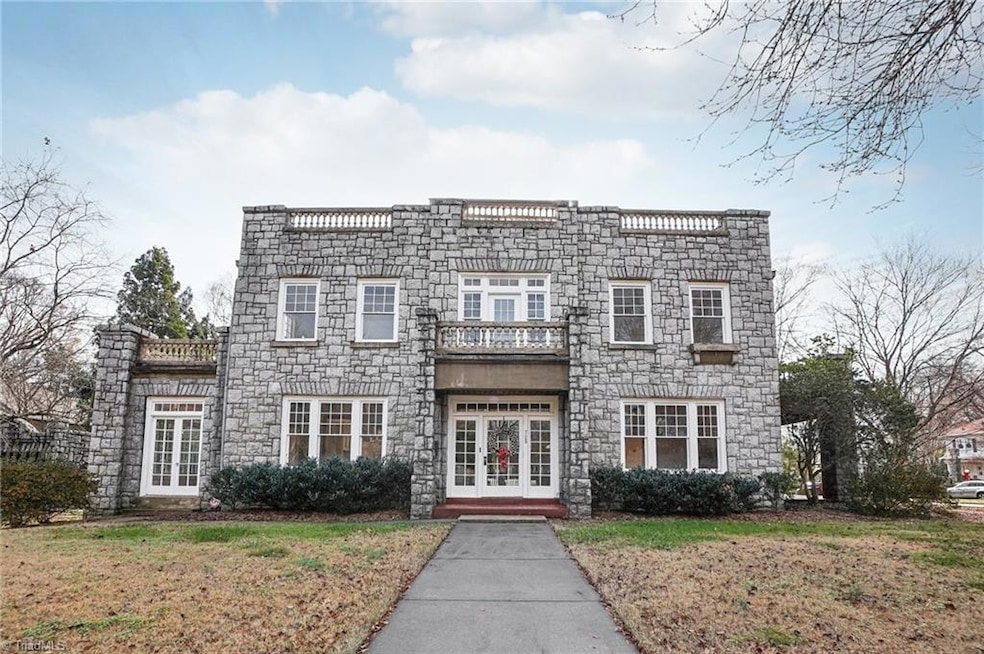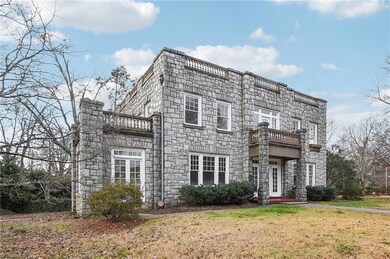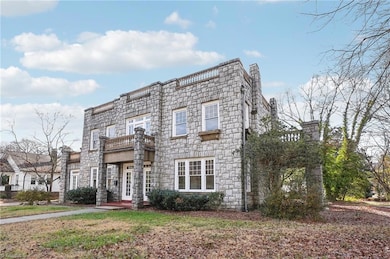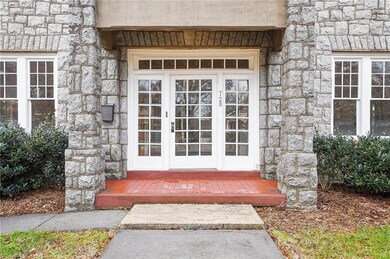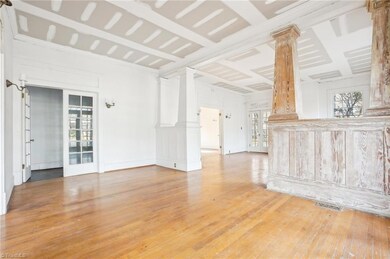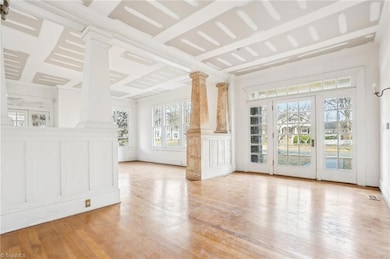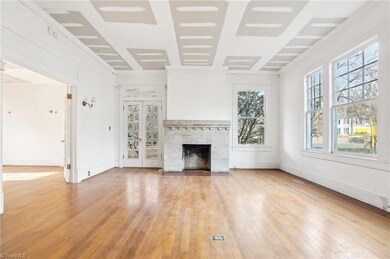
$500,000
- 4 Beds
- 3.5 Baths
- 4,621 Sq Ft
- 3122 Truitt Dr
- Burlington, NC
Just reduced by $25K!! Discover immense living space in Burlington's Country Club Forest! This expansive home at 5122 Truitt boasts over 4500 sq ft. Enjoy a large sunroom, quartz countertops, updated fixtures, and fresh paint throughout. The impressive 1300 sq ft finished basement offers endless possibilities for a gym, entertainment, or extra living. A large deck is perfect for outdoor
Landon Stone Real Broker LLC
