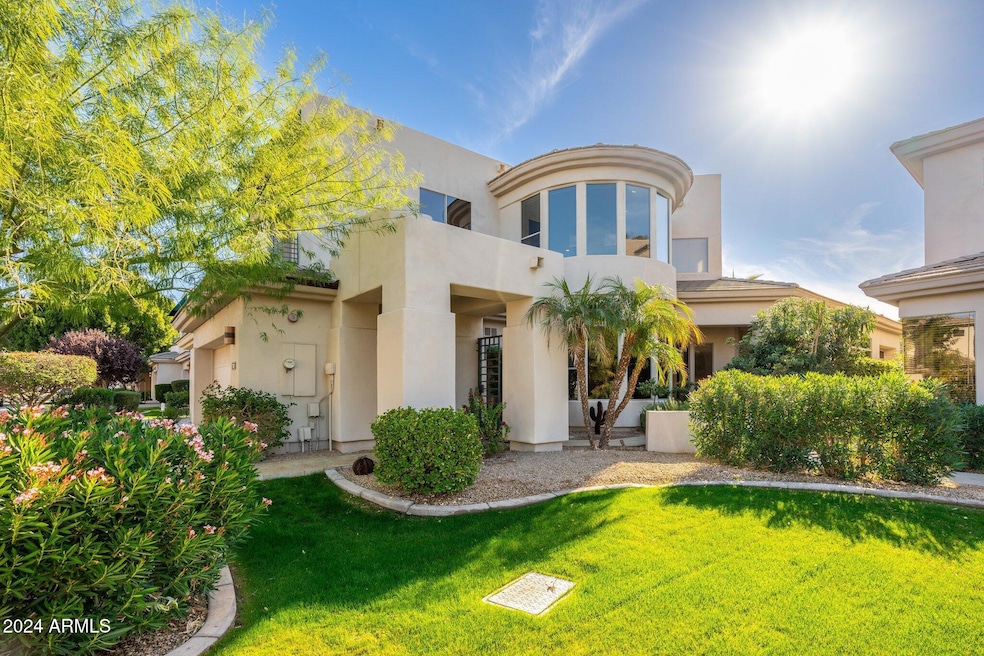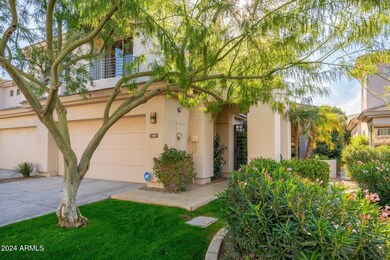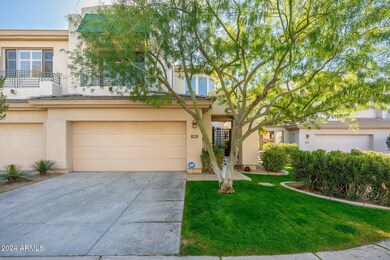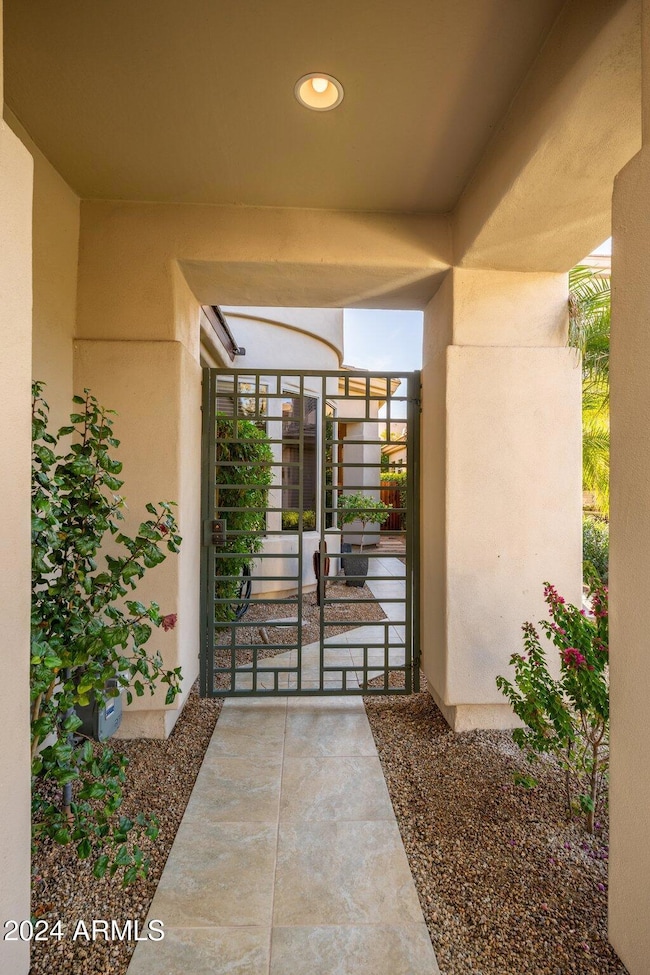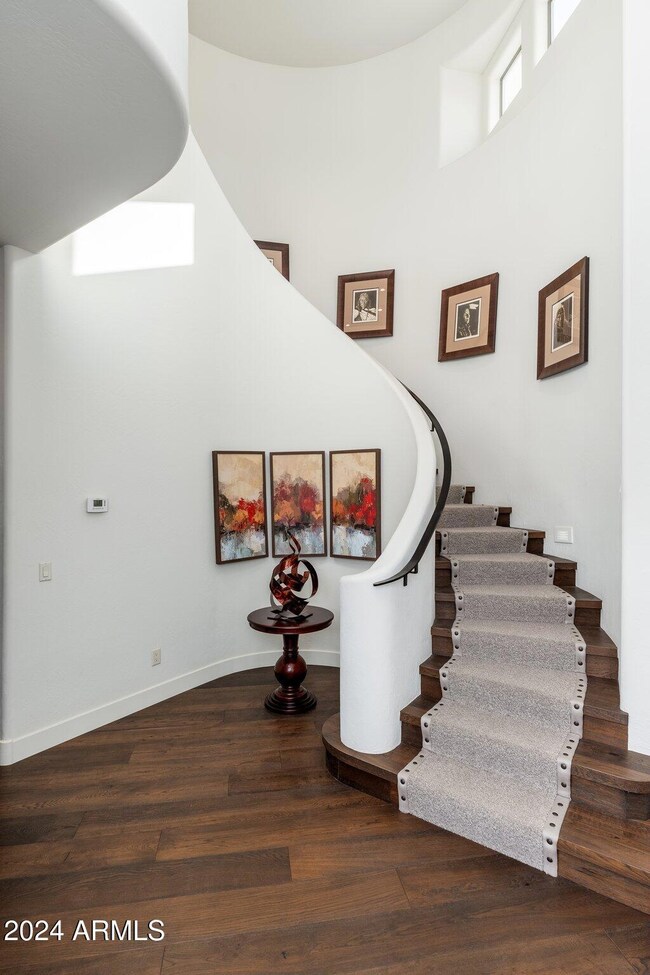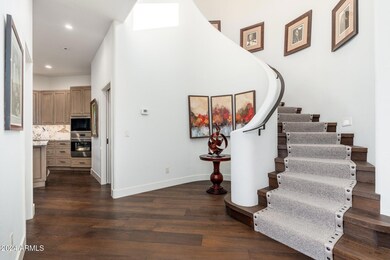
7281 E Del Acero Dr Scottsdale, AZ 85258
Gainey Ranch NeighborhoodHighlights
- Gated with Attendant
- Living Room with Fireplace
- Main Floor Primary Bedroom
- Cochise Elementary School Rated A
- Wood Flooring
- Granite Countertops
About This Home
As of March 2025Welcome to a residence of unparalleled charm and sophistication within the coveted resort style enclave of Gainey Village.Remodeled w/exquisite materials appealing to the most discriminating individual. Upon entering the gracious foyer your eyes encompasses a soaring staircase, living Rm. with dramatic
windows providing light & volume to the room, exquisite hardwood & wool carpet flooring & a warm, inviting gas FP. The spacious, eat-in, rotunda style kitchen is a dream w/an oversized island, Wolf cooking appliances, granite countertops, rich, custom, self-close cabinets & a farm style sink. Numerous amenities in this 2 bed, 2.5 bath, loft/office villa. Spacious primary Bed Rm w elegant bath Rm. .Charming, covered patio w/ lush landscaping & a Mexican style custom gas FP+grill & smoker
Townhouse Details
Home Type
- Townhome
Est. Annual Taxes
- $3,626
Year Built
- Built in 1998
Lot Details
- 419 Sq Ft Lot
- Cul-De-Sac
- Block Wall Fence
- Front and Back Yard Sprinklers
- Sprinklers on Timer
- Private Yard
- Grass Covered Lot
HOA Fees
- $400 Monthly HOA Fees
Parking
- 2 Car Garage
Home Design
- Wood Frame Construction
- Tile Roof
- Built-Up Roof
- Stucco
Interior Spaces
- 2,010 Sq Ft Home
- 2-Story Property
- Wet Bar
- Ceiling height of 9 feet or more
- Gas Fireplace
- Double Pane Windows
- Living Room with Fireplace
- 2 Fireplaces
- Security System Owned
Kitchen
- Eat-In Kitchen
- Gas Cooktop
- Built-In Microwave
- Kitchen Island
- Granite Countertops
Flooring
- Wood
- Carpet
Bedrooms and Bathrooms
- 2 Bedrooms
- Primary Bedroom on Main
- 2.5 Bathrooms
- Dual Vanity Sinks in Primary Bathroom
Outdoor Features
- Balcony
- Outdoor Fireplace
- Built-In Barbecue
Schools
- Cochise Elementary School
- Cocopah Middle School
- Chaparral High School
Utilities
- Cooling Available
- Zoned Heating
- Heating System Uses Natural Gas
- High Speed Internet
- Cable TV Available
Listing and Financial Details
- Tax Lot 25
- Assessor Parcel Number 174-29-169
Community Details
Overview
- Association fees include ground maintenance, street maintenance, front yard maint
- Whitney Bostic Association, Phone Number (480) 551-4300
- Built by MONTEREY
- Gainey Village Casitas Subdivision, Riviera Floorplan
Recreation
- Heated Community Pool
- Community Spa
Security
- Gated with Attendant
Map
Home Values in the Area
Average Home Value in this Area
Property History
| Date | Event | Price | Change | Sq Ft Price |
|---|---|---|---|---|
| 03/28/2025 03/28/25 | Sold | $1,075,000 | 0.0% | $535 / Sq Ft |
| 01/27/2025 01/27/25 | Pending | -- | -- | -- |
| 01/09/2025 01/09/25 | For Sale | $1,075,000 | +115.0% | $535 / Sq Ft |
| 04/12/2016 04/12/16 | Sold | $500,000 | -6.5% | $232 / Sq Ft |
| 03/22/2016 03/22/16 | Pending | -- | -- | -- |
| 03/14/2016 03/14/16 | Price Changed | $535,000 | -2.7% | $248 / Sq Ft |
| 03/04/2016 03/04/16 | For Sale | $550,000 | +4.8% | $255 / Sq Ft |
| 05/12/2014 05/12/14 | Sold | $525,000 | -2.6% | $258 / Sq Ft |
| 03/28/2014 03/28/14 | Pending | -- | -- | -- |
| 03/20/2014 03/20/14 | Price Changed | $539,000 | -1.8% | $265 / Sq Ft |
| 03/10/2014 03/10/14 | For Sale | $549,000 | -- | $270 / Sq Ft |
Tax History
| Year | Tax Paid | Tax Assessment Tax Assessment Total Assessment is a certain percentage of the fair market value that is determined by local assessors to be the total taxable value of land and additions on the property. | Land | Improvement |
|---|---|---|---|---|
| 2025 | $3,626 | $53,847 | -- | -- |
| 2024 | $3,601 | $51,283 | -- | -- |
| 2023 | $3,601 | $61,510 | $12,300 | $49,210 |
| 2022 | $3,417 | $48,370 | $9,670 | $38,700 |
| 2021 | $3,630 | $44,300 | $8,860 | $35,440 |
| 2020 | $3,934 | $46,130 | $9,220 | $36,910 |
| 2019 | $3,837 | $44,660 | $8,930 | $35,730 |
| 2018 | $3,715 | $42,820 | $8,560 | $34,260 |
| 2017 | $3,558 | $40,270 | $8,050 | $32,220 |
| 2016 | $3,751 | $45,460 | $9,090 | $36,370 |
| 2015 | $3,075 | $48,770 | $9,750 | $39,020 |
Mortgage History
| Date | Status | Loan Amount | Loan Type |
|---|---|---|---|
| Previous Owner | $500,000 | New Conventional | |
| Previous Owner | $337,500 | New Conventional | |
| Previous Owner | $28,000 | Future Advance Clause Open End Mortgage | |
| Previous Owner | $287,000 | Stand Alone Refi Refinance Of Original Loan | |
| Previous Owner | $75,000 | Credit Line Revolving | |
| Previous Owner | $20,000 | Credit Line Revolving | |
| Previous Owner | $300,000 | New Conventional | |
| Previous Owner | $294,800 | New Conventional |
Deed History
| Date | Type | Sale Price | Title Company |
|---|---|---|---|
| Warranty Deed | $1,075,000 | Wfg National Title Insurance C | |
| Interfamily Deed Transfer | -- | None Available | |
| Warranty Deed | $700,000 | Equity Title Agency Inc | |
| Cash Sale Deed | $500,000 | Equity Title Agency Inc | |
| Cash Sale Deed | $525,000 | Title365 Agency | |
| Interfamily Deed Transfer | -- | Accommodation | |
| Interfamily Deed Transfer | -- | Dhi Title Of Arizona Inc | |
| Warranty Deed | $420,000 | Lawyers Title Of Arizona Inc | |
| Warranty Deed | $327,629 | First American Title | |
| Warranty Deed | -- | First American Title |
Similar Homes in Scottsdale, AZ
Source: Arizona Regional Multiple Listing Service (ARMLS)
MLS Number: 6802808
APN: 174-29-169
- 7278 E Echo Ln
- 7282 E Del Acero Dr
- 7356 E Vaquero Dr
- 7318 E Woodsage Ln
- 8336 N 72nd Place
- 7296 E San Alfredo Dr
- 8306 N Merion Way
- 8541 N Farview Dr
- 7155 E Oakmont Dr
- 8760 N 73rd Way
- 8649 N Willowrain Ct
- 7281 E Royal Palm Rd
- 7305 E Royal Palm Rd
- 8607 N Farview Dr
- 7553 E Woodshire Cove
- 7258 E Loma Ln
- 8013 N 73rd St
- 8436 N Golf Dr
- 7630 E Vaquero Dr
- 7605 E Via de Lindo --
