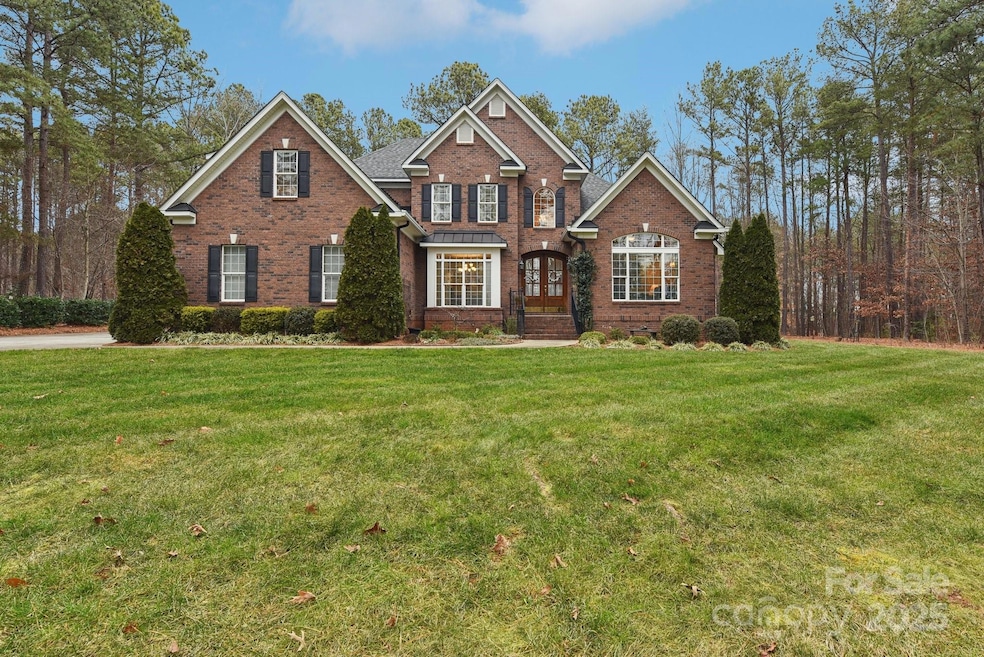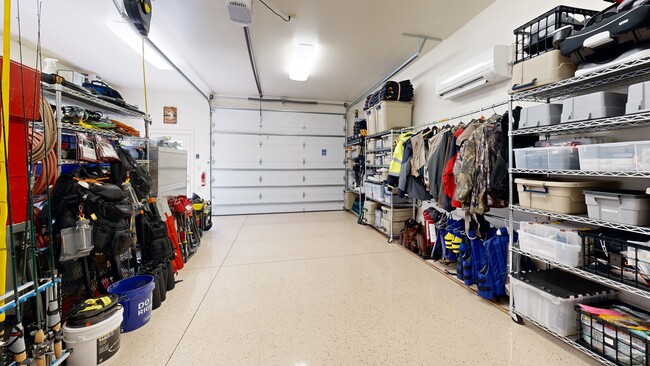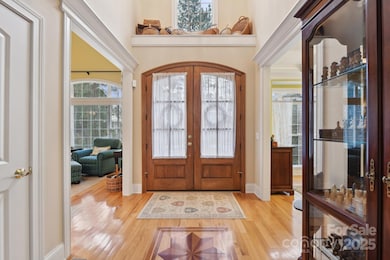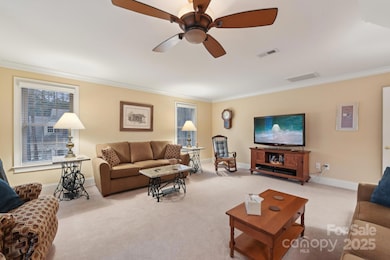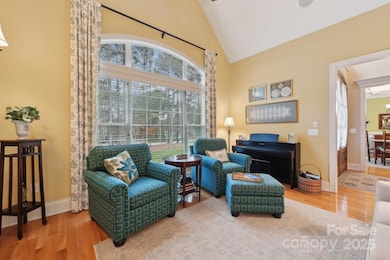7282 James Ct Denver, NC 28037
Lake Norman of Catawba NeighborhoodEstimated payment $6,577/month
Highlights
- Boat or Launch Ramp
- Whirlpool in Pool
- Transitional Architecture
- Sherrills Ford Elementary School Rated A-
- Marble Flooring
- Cul-De-Sac
About This Home
Sought-after gated Pebble Bay! Nestled on over an acre of beautifully wooded land. Exclusive gated access to a community boat ramp, day slips, and boat storage. 400 Amp electric service, wired for a whole-house generator. In-ground propane tank. Water softener with pre-filter. 22x46’ adjacent building with: 240V electric service, Two-zone heating and air conditioning, and Independent security system. Custom kitchen and bath cabinets, Family room with built-in bookcases, Main floor laundry room, Stone floors in three bathrooms and the laundry room, Wide oak flooring throughout the first level and second-floor landing, Jacuzzi tub in the master bathroom, Cast iron bathtubs with stone wrap-arounds, Spacious closets, Six-burner gas cooktop. Sealed crawl space, Eight-zone in-ground sprinkler system, Gutter guard system, Maintenance-free 20x24’ Trex deck. The Garage/hobby room's 1035 sf is included in the main level Heated Living Area. Insulated garage door was installed for future owners
Home Details
Home Type
- Single Family
Est. Annual Taxes
- $3,889
Year Built
- Built in 2009
Lot Details
- Lot Dimensions are 181x314x182x264
- Cul-De-Sac
- Level Lot
- Property is zoned R-30
HOA Fees
- $125 Monthly HOA Fees
Parking
- 2 Car Garage
- Front Facing Garage
Home Design
- Transitional Architecture
- Brick Exterior Construction
Interior Spaces
- 2-Story Property
- Wired For Data
- Ceiling Fan
- Family Room with Fireplace
- Living Room with Fireplace
- Crawl Space
- Home Security System
- Laundry Room
Kitchen
- Convection Oven
- Gas Cooktop
- Dishwasher
- Disposal
Flooring
- Wood
- Marble
Bedrooms and Bathrooms
- 3 Full Bathrooms
Outdoor Features
- Whirlpool in Pool
- Boat or Launch Ramp
- Patio
Schools
- Sherrills Ford Elementary School
- Mill Creek Middle School
- Brandys High School
Utilities
- Central Air
- Heat Pump System
- Underground Utilities
- Generator Hookup
- Community Well
- Septic Tank
- Cable TV Available
Community Details
- Pebble Bay Subdivision
Listing and Financial Details
- Assessor Parcel Number 4606013516420000
Map
Home Values in the Area
Average Home Value in this Area
Tax History
| Year | Tax Paid | Tax Assessment Tax Assessment Total Assessment is a certain percentage of the fair market value that is determined by local assessors to be the total taxable value of land and additions on the property. | Land | Improvement |
|---|---|---|---|---|
| 2024 | $3,889 | $789,600 | $73,100 | $716,500 |
| 2023 | $3,810 | $553,400 | $48,100 | $505,300 |
| 2022 | $3,901 | $553,400 | $48,100 | $505,300 |
| 2021 | $3,901 | $553,400 | $48,100 | $505,300 |
| 2020 | $3,901 | $553,400 | $48,100 | $505,300 |
| 2019 | $3,901 | $553,400 | $0 | $0 |
| 2018 | $3,254 | $475,000 | $36,800 | $438,200 |
| 2017 | $3,254 | $0 | $0 | $0 |
| 2016 | $2,909 | $0 | $0 | $0 |
| 2015 | $2,830 | $424,630 | $36,800 | $387,830 |
| 2014 | $2,830 | $471,700 | $56,500 | $415,200 |
Property History
| Date | Event | Price | Change | Sq Ft Price |
|---|---|---|---|---|
| 01/12/2025 01/12/25 | For Sale | $11,000,000 | -- | $2,501 / Sq Ft |
Deed History
| Date | Type | Sale Price | Title Company |
|---|---|---|---|
| Warranty Deed | $425,000 | Southlake Title | |
| Warranty Deed | $45,000 | None Available | |
| Warranty Deed | $109,000 | None Available |
Mortgage History
| Date | Status | Loan Amount | Loan Type |
|---|---|---|---|
| Open | $250,000 | New Conventional | |
| Closed | $250,000 | New Conventional | |
| Previous Owner | $85,200 | Unknown | |
| Previous Owner | $87,200 | Purchase Money Mortgage |
About the Listing Agent

Frank Free - Expert Real Estate Agent at Lake Realty
Connecting Hearts to Homes
Hello! I'm Frank Free, your dedicated and trustworthy real estate partner. With over 32 years of experience navigating the real estate market, I specialize in helping families and individuals find their dream homes. My deep knowledge of the market, commitment to my clients, and sharp negotiation skills mean that whether you are buying or selling, you'll be in the best hands.
Why Work With
Source: Canopy MLS (Canopy Realtor® Association)
MLS Number: 4212911
APN: 4606013516420000
- 4786 Heather Ln
- 7322 Bay Ridge Dr
- 4706 Gold Finch Dr
- 7351 Bay Cove Ct
- 4660 Gold Finch Dr
- 4637 Gold Finch Dr
- 4616 Gold Finch Dr
- 7449 Paddle Ln Unit 56
- 7443 Paddle Ln Unit 55
- 214 Paddle Ln Unit 214
- 7483 Fighting Creek Rd Unit 37
- 7459 Fighting Creek Rd Unit 33
- 7029 Pebble Bay Dr
- 4941 Marina Dr Unit 199
- 7456 Fighting Creek Rd Unit 40
- 7441 Fighting Creek Rd Unit 30
- 4552 Sawgrass Ct
- 4959 Marina Dr Unit 202
- 4519 Morning Mist Dr Unit 206
- 4507 Morning Mist Dr Unit 208
