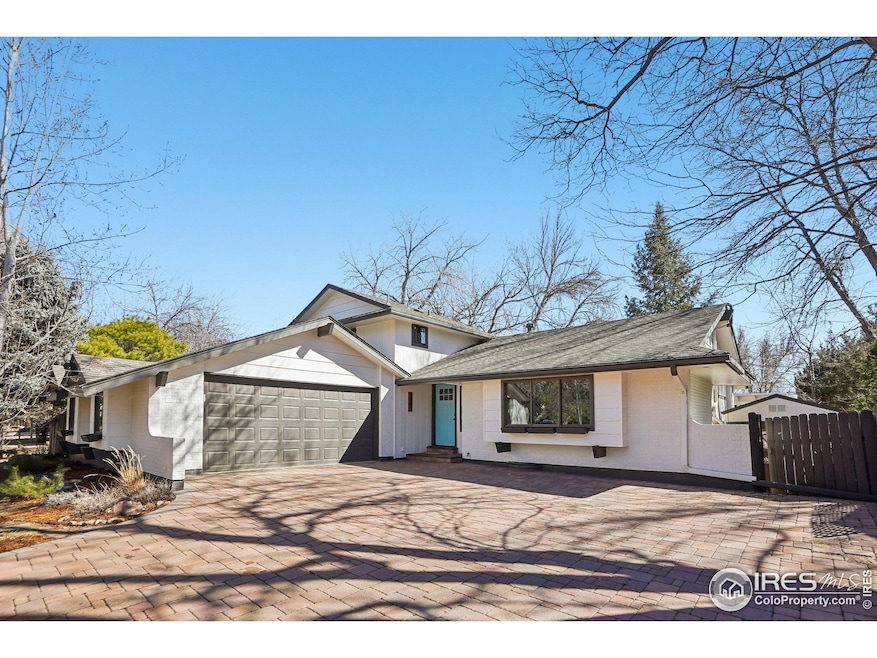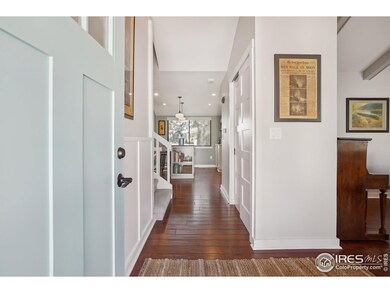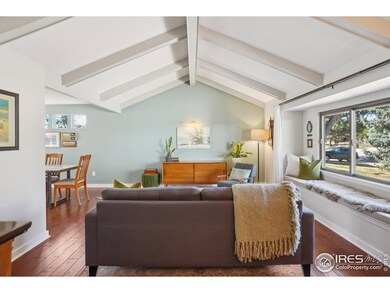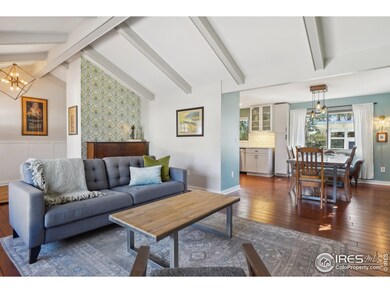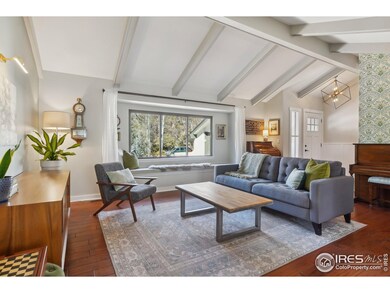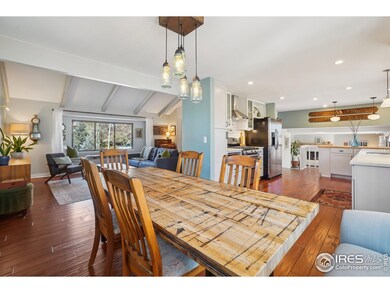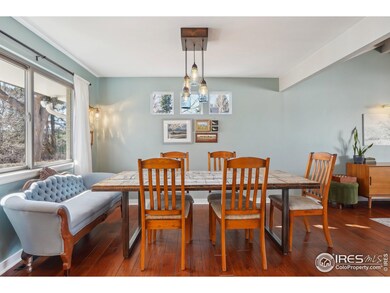
7288 Petursdale Ct Boulder, CO 80301
Gunbarrel NeighborhoodHighlights
- Open Floorplan
- Wooded Lot
- Wood Flooring
- Heatherwood Elementary School Rated A-
- Cathedral Ceiling
- Sun or Florida Room
About This Home
As of April 2025Soul awaits in this lovingly renovated 4 BR/ 3 BA home with detached workspace in coveted Gunbarrel Green. Pulling into the culdesac, you'll be struck by the mature landscaping and impressive curb appeal of 7288 Petursdale which offers a brick driveway along with fresh and modern exterior paint. Enter into a lovely foyer with custom lighting and proceed directly to an enticing formal living room with a vaulted ceiling, exposed beams and relaxing window seat that begs you to sit and unwind. The formal dining room, gorgeous kitchen and eat-in area provide a comfortable and embracing space for your day-to-day activities. A half flight of stairs down leads you to a tranquil living room with wood-burning fireplace, inviting sunroom, 4th bedroom and upgraded 3/4 bath...you'll want to spend time here! The top floor of this impeccable home offers three BRs sharing two charming BAs. The primary suite boasts a walk-in closet and bathroom with all new tile, frameless shower surround and thoughtful touches that are sure to impress. In the fully finished basement, you'll find an enormous rec room perfect as a cozy TV space, game room or both. The backyard comes to life with a seasonal waterway complete with a charming bridge, a lovely yard on the side of the home with raised planter beds, a firepit with sitting area and an impressive Studio Shed built home office. This space is one that people dream of! With its natural light, clean interior finish and mini split for heating and cooling, this is the home office that you've been looking for. With the oversize garage for plenty of storage and the attention to detail throughout this home you can't help but fall in love. Let's Get You Home!
Home Details
Home Type
- Single Family
Est. Annual Taxes
- $5,090
Year Built
- Built in 1976
Lot Details
- 10,410 Sq Ft Lot
- Cul-De-Sac
- North Facing Home
- Wood Fence
- Level Lot
- Wooded Lot
Parking
- 2 Car Attached Garage
- Garage Door Opener
Home Design
- Brick Veneer
- Wood Frame Construction
- Composition Roof
- Composition Shingle
Interior Spaces
- 2,500 Sq Ft Home
- 3-Story Property
- Open Floorplan
- Beamed Ceilings
- Cathedral Ceiling
- Double Pane Windows
- Window Treatments
- Family Room
- Dining Room
- Home Office
- Recreation Room with Fireplace
- Sun or Florida Room
- Basement Fills Entire Space Under The House
Kitchen
- Eat-In Kitchen
- Gas Oven or Range
- Microwave
- Dishwasher
- Disposal
Flooring
- Wood
- Painted or Stained Flooring
- Carpet
Bedrooms and Bathrooms
- 4 Bedrooms
Laundry
- Laundry on lower level
- Dryer
- Washer
Outdoor Features
- Enclosed patio or porch
- Outdoor Storage
Schools
- Heatherwood Elementary School
- Platt Middle School
- Boulder High School
Utilities
- Forced Air Heating and Cooling System
- High Speed Internet
- Satellite Dish
- Cable TV Available
Community Details
- No Home Owners Association
- Gunbarrel Green Subdivision
Listing and Financial Details
- Assessor Parcel Number R0061456
Map
Home Values in the Area
Average Home Value in this Area
Property History
| Date | Event | Price | Change | Sq Ft Price |
|---|---|---|---|---|
| 04/16/2025 04/16/25 | Sold | $1,252,000 | +4.3% | $501 / Sq Ft |
| 03/06/2025 03/06/25 | For Sale | $1,200,000 | +106.7% | $480 / Sq Ft |
| 01/28/2019 01/28/19 | Off Market | $580,500 | -- | -- |
| 01/22/2016 01/22/16 | Sold | $580,500 | +1.0% | $231 / Sq Ft |
| 12/23/2015 12/23/15 | Pending | -- | -- | -- |
| 11/27/2015 11/27/15 | For Sale | $575,000 | -- | $229 / Sq Ft |
Tax History
| Year | Tax Paid | Tax Assessment Tax Assessment Total Assessment is a certain percentage of the fair market value that is determined by local assessors to be the total taxable value of land and additions on the property. | Land | Improvement |
|---|---|---|---|---|
| 2024 | $5,006 | $54,980 | $29,399 | $25,581 |
| 2023 | $5,006 | $54,980 | $33,085 | $25,581 |
| 2022 | $4,233 | $43,320 | $23,658 | $19,662 |
| 2021 | $4,037 | $44,566 | $24,339 | $20,227 |
| 2020 | $3,794 | $41,413 | $21,736 | $19,677 |
| 2019 | $3,736 | $41,413 | $21,736 | $19,677 |
| 2018 | $3,538 | $38,779 | $18,432 | $20,347 |
| 2017 | $3,433 | $42,873 | $20,378 | $22,495 |
| 2016 | $2,928 | $32,070 | $16,636 | $15,434 |
| 2015 | $2,098 | $28,672 | $14,089 | $14,583 |
| 2014 | $1,807 | $28,672 | $14,089 | $14,583 |
Mortgage History
| Date | Status | Loan Amount | Loan Type |
|---|---|---|---|
| Open | $752,000 | New Conventional | |
| Previous Owner | $108,469 | New Conventional | |
| Previous Owner | $644,000 | New Conventional | |
| Previous Owner | $532,000 | Adjustable Rate Mortgage/ARM | |
| Previous Owner | $40,000 | Credit Line Revolving | |
| Previous Owner | $464,400 | New Conventional | |
| Previous Owner | $50,000 | Credit Line Revolving | |
| Previous Owner | $20,000 | Unknown | |
| Previous Owner | $9,500 | Unknown |
Deed History
| Date | Type | Sale Price | Title Company |
|---|---|---|---|
| Special Warranty Deed | $1,252,000 | None Listed On Document | |
| Warranty Deed | $580,500 | Heritage Title Co | |
| Deed | $86,500 | -- | |
| Warranty Deed | $88,400 | -- | |
| Deed | $70,000 | -- | |
| Deed | $8,000 | -- |
Similar Homes in Boulder, CO
Source: IRES MLS
MLS Number: 1027648
APN: 1463132-11-004
- 4505 Carter Trail
- 4557 Tanglewood Trail
- 4547 Ashfield Dr
- 7155 Rustic Trail
- 4631 Ashfield Dr
- 4749 Old Post Ct
- 7599 Concord Dr
- 4667 Ashfield Dr
- 7034 Indian Peaks Trail
- 4547 Tally Ho Trail
- 7323 Old Post Rd
- 6825 Bugle Ct
- 4788 Briar Ridge Trail
- 4803 Briar Ridge Ct
- 4693 Chatham St
- 4663 Quail Creek Ln
- 4716 Berkshire Ct
- 4705 Chatham St
- 4682 Chatham St
- 4862 Silver Sage Ct
