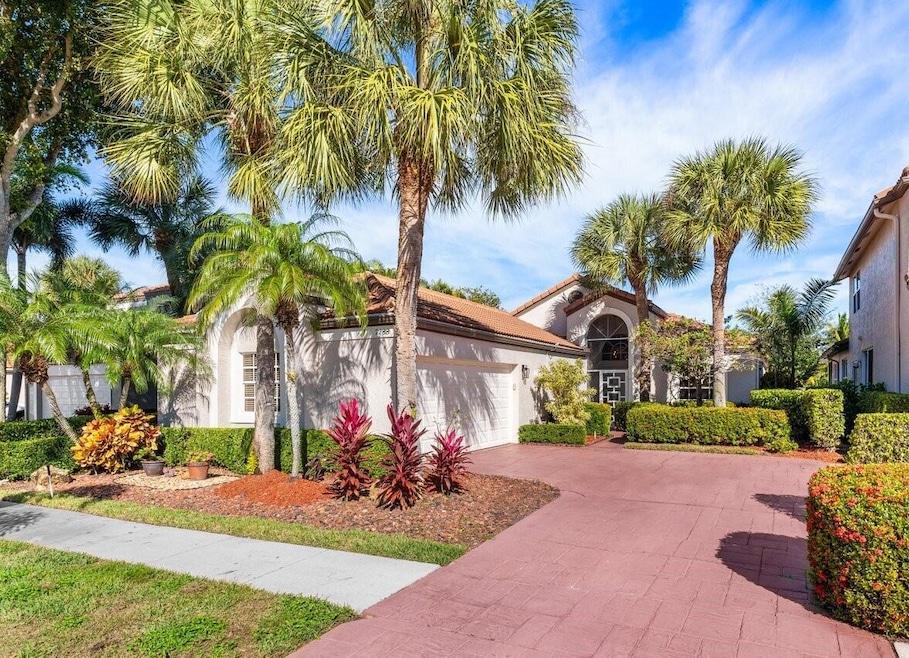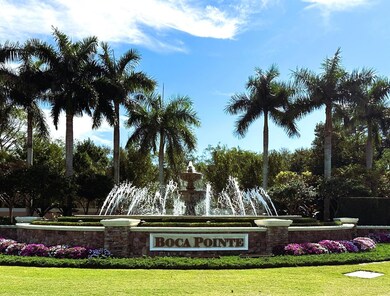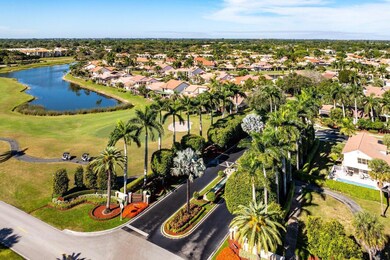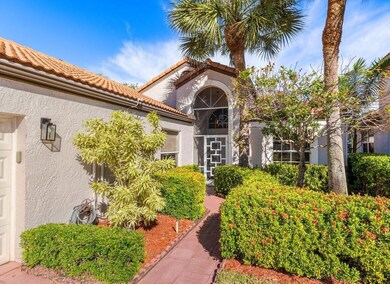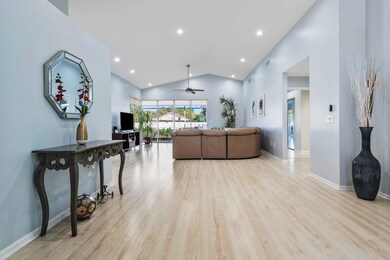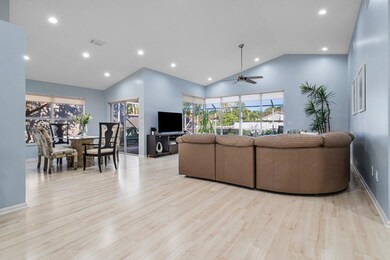
7288 Via Palomar Boca Raton, FL 33433
Boca Pointe NeighborhoodHighlights
- Gated with Attendant
- Heated Pool
- Vaulted Ceiling
- Del Prado Elementary School Rated A-
- Waterfront
- Roman Tub
About This Home
As of February 2025Impeccable Move-In Ready Remodeled Pool Home in Boca Pointe Country Club! (CC Membership IS NOT REQUIRED!) From the Foyer you gaze at the high ceilings, Open & Bright Living Areas and Beautiful White Oak Floors! This Harmonious Floor plan offers a Formal Dining & Living Rooms that step out to your Covered Patio & Screened Pool Lanai! Enjoy a Beautiful Custom Eat-In Kitchen with Quartzite Counters, BRAND NEW Stainless Steel Appliances & Mosaic Stone Backsplash! Owner's Bedroom Suite offers pool views & a Luxurious Bathroom w/ Soaking tub & shower, 2 closets & Slider to your HEATED Pool & Patio! Highly Desirable Split-Bedroom floor plan, 3rd room does Not have a closet but can easily be added. A Friendly All Ages Community & Short Walk to the Country Club; ROOF 2019, AC 2018, WD 2022
Home Details
Home Type
- Single Family
Est. Annual Taxes
- $6,407
Year Built
- Built in 1988
Lot Details
- 5,536 Sq Ft Lot
- Waterfront
- Sprinkler System
- Property is zoned RS
HOA Fees
- $457 Monthly HOA Fees
Parking
- 2 Car Attached Garage
- Garage Door Opener
- Driveway
Home Design
- Mediterranean Architecture
- Barrel Roof Shape
- Spanish Tile Roof
- Tile Roof
- Concrete Roof
Interior Spaces
- 2,000 Sq Ft Home
- 1-Story Property
- Vaulted Ceiling
- Skylights
- Blinds
- Sliding Windows
- Entrance Foyer
- Formal Dining Room
- Pool Views
- Home Security System
Kitchen
- Breakfast Area or Nook
- Eat-In Kitchen
- Breakfast Bar
- Electric Range
- Microwave
- Dishwasher
Flooring
- Laminate
- Ceramic Tile
Bedrooms and Bathrooms
- 3 Bedrooms
- Split Bedroom Floorplan
- Closet Cabinetry
- Walk-In Closet
- 2 Full Bathrooms
- Dual Sinks
- Roman Tub
- Separate Shower in Primary Bathroom
Laundry
- Laundry Room
- Dryer
- Washer
Pool
- Heated Pool
- Screen Enclosure
Outdoor Features
- Patio
Schools
- Del Prado Elementary School
- Omni Middle School
- Spanish River Community High School
Utilities
- Central Heating and Cooling System
- Electric Water Heater
- Cable TV Available
Listing and Financial Details
- Assessor Parcel Number 00424728360000360
- Seller Considering Concessions
Community Details
Overview
- Association fees include common areas, cable TV, ground maintenance, reserve fund, security
- Built by Kennedy Homes LLC
- Palomar Subdivision, ''Osprey'' ~ One Story Sfh Floorplan
Security
- Gated with Attendant
Map
Home Values in the Area
Average Home Value in this Area
Property History
| Date | Event | Price | Change | Sq Ft Price |
|---|---|---|---|---|
| 02/28/2025 02/28/25 | Sold | $785,000 | -1.8% | $393 / Sq Ft |
| 01/28/2025 01/28/25 | For Sale | $799,000 | +122.9% | $400 / Sq Ft |
| 02/14/2019 02/14/19 | Sold | $358,500 | -16.4% | $180 / Sq Ft |
| 01/15/2019 01/15/19 | Pending | -- | -- | -- |
| 12/24/2018 12/24/18 | For Sale | $429,000 | -- | $215 / Sq Ft |
Tax History
| Year | Tax Paid | Tax Assessment Tax Assessment Total Assessment is a certain percentage of the fair market value that is determined by local assessors to be the total taxable value of land and additions on the property. | Land | Improvement |
|---|---|---|---|---|
| 2024 | $6,407 | $384,153 | -- | -- |
| 2023 | $6,248 | $372,964 | $0 | $0 |
| 2022 | $6,185 | $362,101 | $0 | $0 |
| 2021 | $6,131 | $351,554 | $0 | $0 |
| 2020 | $6,035 | $346,700 | $0 | $346,700 |
| 2019 | $4,491 | $257,092 | $0 | $0 |
| 2018 | $4,224 | $252,298 | $0 | $0 |
| 2017 | $4,167 | $247,109 | $0 | $0 |
| 2016 | $4,170 | $242,026 | $0 | $0 |
| 2015 | $4,272 | $240,344 | $0 | $0 |
| 2014 | $4,280 | $238,437 | $0 | $0 |
Deed History
| Date | Type | Sale Price | Title Company |
|---|---|---|---|
| Warranty Deed | $785,000 | Florida Direct Title | |
| Warranty Deed | $358,000 | Attorney | |
| Interfamily Deed Transfer | -- | None Available | |
| Warranty Deed | $242,500 | -- |
About the Listing Agent

The Shirley Segura Team - A Legacy of Excellence in Real Estate
With over 25 years of experience in the ever-changing real estate market, The Shirley Segura Team has built a reputation for integrity, results, and personalized service with a smile! Led by top Realtor Shirley, our team is now growing with the exciting addition of her daughter, Rachel! Together, we bring a fresh blend of seasoned expertise and next-generation innovation to help Seller & Buyers navigate today's market with
Shirley's Other Listings
Source: BeachesMLS
MLS Number: R11056627
APN: 00-42-47-28-36-000-0360
- 7271 Via Palomar
- 22586 Esplanada Dr
- 22589 Esplanada Dr
- 6674 Thornhill Ct
- 22516 Esplanada Cir W
- 22388 Pineapple Walk Dr
- 22571 Caravelle Cir
- 22304 Guadeloupe St
- 6624 Thornhill Ct Unit 2
- 22728 Caravelle Cir
- 22724 Caravelle Cir
- 22340 Pineapple Walk Dr
- 22879 El Dorado Dr
- 22548 Caravelle Cir
- 22312 Pineapple Walk Dr
- 22776 El Dorado Dr
- 22818 El Dorado Dr
- 7448 La Paz Blvd Unit 1050
- 6900 Calle Del Paz N
- 7507 La Paz Blvd Unit N104
