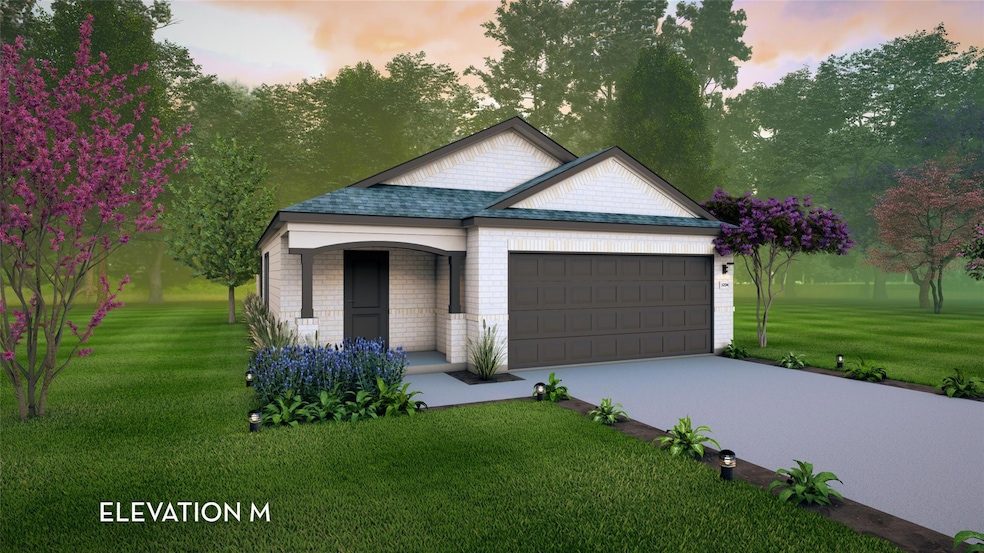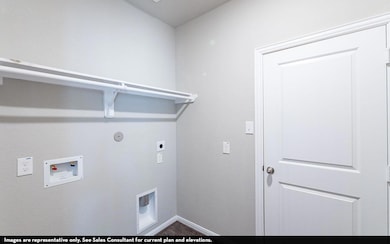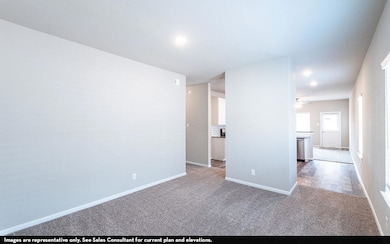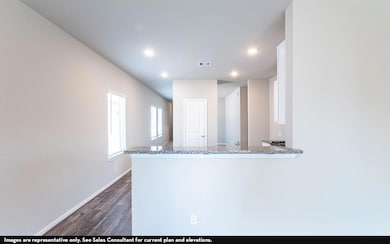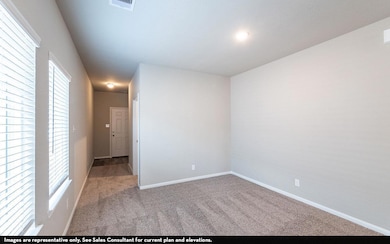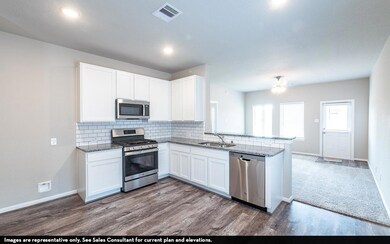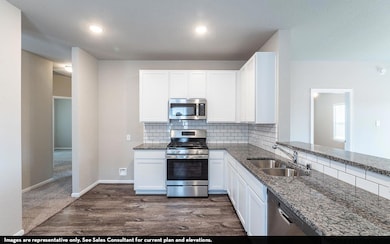
729 Barbary Coast Ln Jarrell, TX 76537
Estimated payment $1,897/month
Highlights
- New Construction
- Clubhouse
- Covered patio or porch
- Open Floorplan
- Community Pool
- Stainless Steel Appliances
About This Home
COMPLETION IN JULY 2025. Full stone front exterior, covered patio, full landscape package and irrigation front and back, stainless steel appliances, granite counter tops, 42 inch cabinets, and vinyl throughout the main areas. The Oak plan is a spectacular single-story home boasting three bedrooms and two bathrooms, the perfect essential layout for most any lifestyle. Open concept with 9ft ceilings throughout.
Home Details
Home Type
- Single Family
Year Built
- Built in 2025 | New Construction
Lot Details
- 4,713 Sq Ft Lot
- Southwest Facing Home
- Wood Fence
- Interior Lot
- Level Lot
- Sprinkler System
- Back Yard Fenced and Front Yard
HOA Fees
- $20 Monthly HOA Fees
Parking
- 2 Car Attached Garage
- Front Facing Garage
- Garage Door Opener
Home Design
- Slab Foundation
- Frame Construction
- Shingle Roof
- Composition Roof
- Masonry Siding
- Stone Siding
- HardiePlank Type
Interior Spaces
- 1,365 Sq Ft Home
- 1-Story Property
- Open Floorplan
- Wired For Data
- Ceiling Fan
- Recessed Lighting
- Double Pane Windows
- ENERGY STAR Qualified Windows
- Vinyl Clad Windows
- Living Room
- Dining Room
Kitchen
- Breakfast Bar
- Electric Cooktop
- Microwave
- Dishwasher
- Stainless Steel Appliances
- Kitchen Island
- Disposal
Flooring
- Carpet
- Vinyl
Bedrooms and Bathrooms
- 3 Main Level Bedrooms
- Walk-In Closet
- 2 Full Bathrooms
Schools
- Igo Elementary School
- Jarrell Middle School
- Jarrell High School
Utilities
- Forced Air Zoned Heating and Cooling System
- Heating unit installed on the ceiling
- Vented Exhaust Fan
- Hot Water Heating System
- Underground Utilities
- Municipal Utilities District for Water and Sewer
- High Speed Internet
- Cable TV Available
Additional Features
- No Interior Steps
- ENERGY STAR Qualified Equipment
- Covered patio or porch
Listing and Financial Details
- Assessor Parcel Number R657976
- Tax Block H
Community Details
Overview
- Association fees include common area maintenance
- Sonterra HOA
- Built by CastleRock Communities
- Cool Water Subdivision
Amenities
- Common Area
- Clubhouse
- Community Mailbox
Recreation
- Community Playground
- Community Pool
- Park
Map
Home Values in the Area
Average Home Value in this Area
Property History
| Date | Event | Price | Change | Sq Ft Price |
|---|---|---|---|---|
| 04/28/2025 04/28/25 | Price Changed | $285,555 | -5.0% | $209 / Sq Ft |
| 04/11/2025 04/11/25 | For Sale | $300,555 | -- | $220 / Sq Ft |
Similar Homes in Jarrell, TX
Source: Unlock MLS (Austin Board of REALTORS®)
MLS Number: 3847019
- 733 Barbary Coast Ln
- 717 Barbary Coast Ln
- 721 Barbary Coast Ln
- 737 Barbary Coast Ln
- 720 Barbary Coast Ln
- 716 Barbary Coast Ln
- 121 Paradise Canyon Dr
- 104 Paradise Canyon Dr
- 345 Old Stagecoach Rd
- 348 Old Stagecoach Rd
- 301 Old Stagecoach Rd
- 200 McLintock Rd
- 221 Old Stagecoach Rd
- 200 McLintock Rd
- 305 Old Stagecoach Rd
- 200 McLintock Rd
- 309 Old Stagecoach Rd
- 200 McLintock Rd
- 200 McLintock Rd
- 200 McLintock Rd
