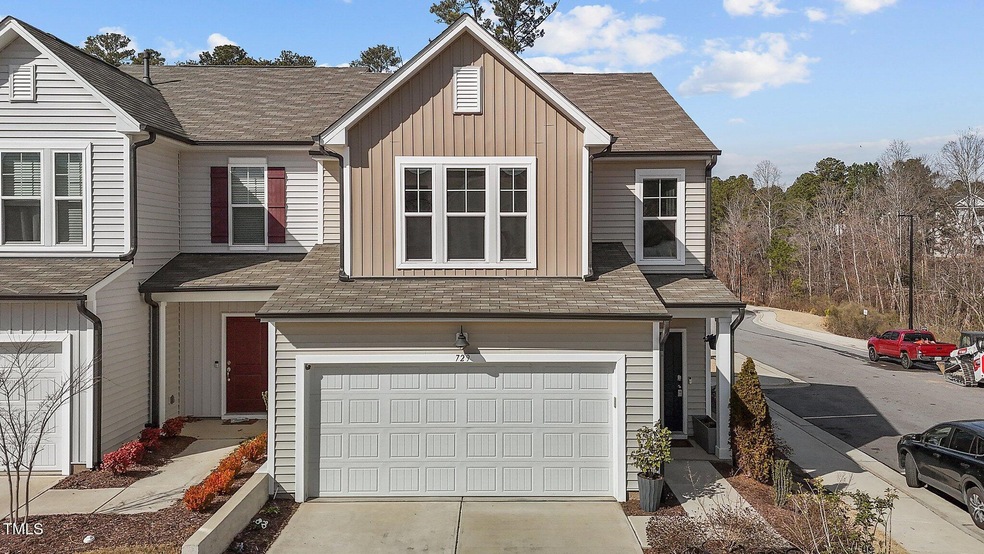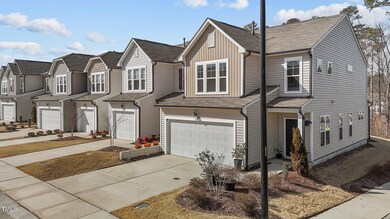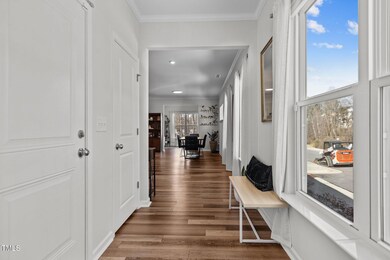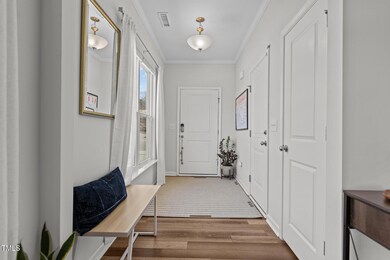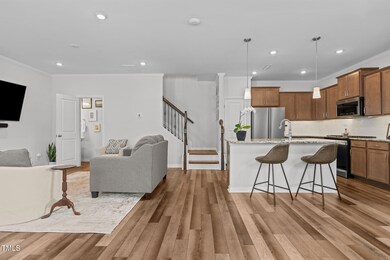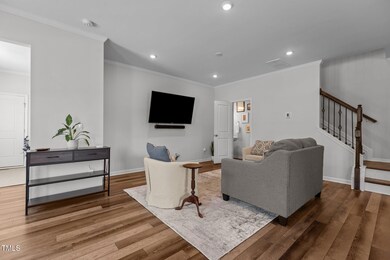
729 Colby Place Durham, NC 27713
Estimated payment $3,091/month
Highlights
- Transitional Architecture
- 2 Car Attached Garage
- Bathtub with Shower
- Granite Countertops
- Walk-In Closet
- Patio
About This Home
Welcome to 729 Colby Place, a charming home nestled on a private corner lot. One of the standout features of this home is the serene sunroom, a favorite spot for both the owners and their guests. Surrounded by lush greenery, every window offers stunning views of the trees, allowing for an abundance of natural light and sunshine. Step outside to the back patio, perfectly positioned off the sunroom, where you can enjoy outdoor living in complete privacy.
This home is truly made for those who value convenience and connectivity. Situated just minutes from the new downtown RTP Hub and Boxyard, you'll enjoy easy access to vibrant dining, shopping, and workspaces. Plus, with RDU Airport only 10 minutes away, travel is a breeze.
The property also features an EV-capable garage outlet, smart home capabilities, and numerous stylish upgrades throughout. The kitchen is a chef's dream, with a stunning tile backsplash, sleek stainless steel appliances, and elegant crown molding. Granite countertops complete the space, making it as functional as it is beautiful. Upstairs, all bedrooms offer privacy and comfort.
Additional amenities include a covered front stoop, a rear patio perfect for entertaining, and the overall charm of a home designed for modern living.
Come experience this exceptional blend of nature, modernity, and convenience at 729 Colby Place!
Townhouse Details
Home Type
- Townhome
Est. Annual Taxes
- $5,381
Year Built
- Built in 2021
HOA Fees
- $192 Monthly HOA Fees
Parking
- 2 Car Attached Garage
- Private Driveway
- 2 Open Parking Spaces
Home Design
- Transitional Architecture
- Slab Foundation
- Shingle Roof
- Vinyl Siding
Interior Spaces
- 1,981 Sq Ft Home
- 2-Story Property
- Smooth Ceilings
- Ceiling Fan
- Insulated Windows
- Pull Down Stairs to Attic
- Laundry on upper level
Kitchen
- Self-Cleaning Oven
- Gas Range
- Microwave
- Ice Maker
- Dishwasher
- Kitchen Island
- Granite Countertops
- Disposal
Flooring
- Carpet
- Vinyl
Bedrooms and Bathrooms
- 3 Bedrooms
- Walk-In Closet
- Bathtub with Shower
- Walk-in Shower
Outdoor Features
- Patio
- Rain Gutters
Schools
- Parkwood Elementary School
- Lowes Grove Middle School
- Hillside High School
Additional Features
- 3,049 Sq Ft Lot
- Forced Air Zoned Heating and Cooling System
Community Details
- Association fees include unknown
- Alexander Place Association, Phone Number (919) 847-3003
- Alexander Place Subdivision
Listing and Financial Details
- Assessor Parcel Number 0737-25-6952
Map
Home Values in the Area
Average Home Value in this Area
Tax History
| Year | Tax Paid | Tax Assessment Tax Assessment Total Assessment is a certain percentage of the fair market value that is determined by local assessors to be the total taxable value of land and additions on the property. | Land | Improvement |
|---|---|---|---|---|
| 2024 | $5,381 | $385,747 | $60,000 | $325,747 |
| 2023 | $5,053 | $0 | $0 | $0 |
| 2022 | $4,858 | $379,590 | $60,000 | $319,590 |
| 2021 | $764 | $60,000 | $60,000 | $0 |
Property History
| Date | Event | Price | Change | Sq Ft Price |
|---|---|---|---|---|
| 03/30/2025 03/30/25 | Pending | -- | -- | -- |
| 03/09/2025 03/09/25 | Price Changed | $439,000 | -2.2% | $222 / Sq Ft |
| 02/19/2025 02/19/25 | For Sale | $449,000 | -- | $227 / Sq Ft |
Deed History
| Date | Type | Sale Price | Title Company |
|---|---|---|---|
| Special Warranty Deed | $387,000 | None Available |
Mortgage History
| Date | Status | Loan Amount | Loan Type |
|---|---|---|---|
| Open | $309,520 | New Conventional |
Similar Homes in Durham, NC
Source: Doorify MLS
MLS Number: 10077324
APN: 228765
- 718 Colby Place
- 729 Colby Place
- 5610 Frenchmans Creek Dr
- 5405 Whisperwood Dr
- 5402 Whisperwood Dr
- 8 Weeping Beech Way
- 1436 Sedwick Rd
- 5802 Newhall Rd
- 5218 Revere Rd
- 1526 Clermont Rd
- 1621 Clermont Rd
- 1505 Clermont Rd Unit T15
- 6020 Newhall Rd
- 409 Avett Dr
- 510 Libson St
- 101 Monterey Ln
- 300 Finsbury St Unit 115
- 300 Finsbury St Unit 313
- 700 Finsbury St Unit 306
- 700 Finsbury St Unit 304
