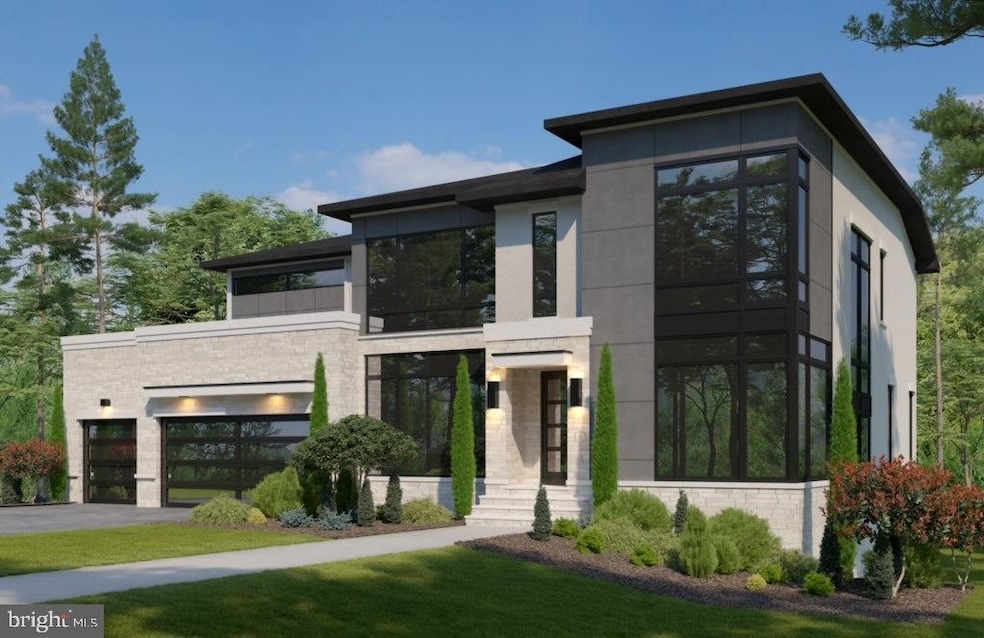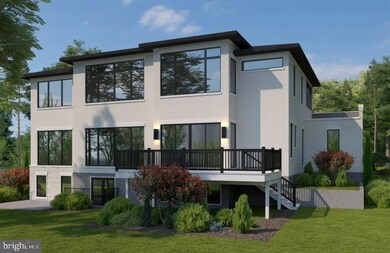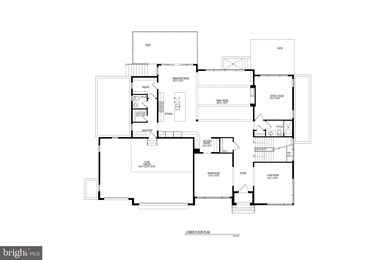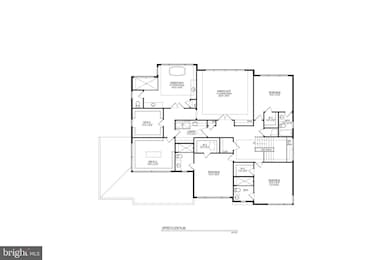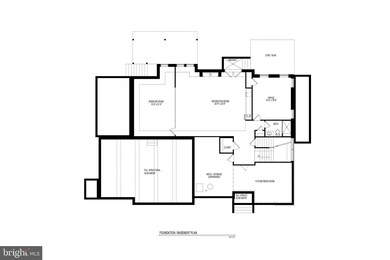
729 Ellsworth Ave Great Falls, VA 22066
Estimated payment $16,170/month
Highlights
- New Construction
- Eat-In Gourmet Kitchen
- Deck
- Great Falls Elementary School Rated A
- Open Floorplan
- Contemporary Architecture
About This Home
Welcome 729 Ellsworth Ave, a stunning custom new build by Javlam Homes, coming Summer 2025. This contemporary masterpiece is located on a 1 acre corner lot offering 7,000 square feet of luxurious living across three finished levels. The main level boasts an open-concept design with soaring 10-foot ceilings, oak wood floors, two-tone custom paint and a sophisticated craftsman trim package.
The spacious family room is perfect for entertaining, highlighted by a coffered ceiling and cozy 40" gas fireplace. The gourmet eat-in kitchen is a chef’s dream, offering white shaker-style cabinets with soft-close drawers, quartz countertops, and a large island perfect for gathering with friends and family. Top-of-the-line GE stainless steel appliances and a functional butler's pantry complete this space.
The main level is rounded out with an optional in-law suite/office, formal sitting and dining rooms, powder room and a custom mud-room with built-in cubbies.
Conveniently located laundry and four en-suite bedrooms upstairs include the primary suite with its impressive tray ceiling, his-and-hers walk-in closets, and a spa-inspired bath featuring quartz countertops, Moen fixtures, and elegant finishes.
The walk-out lower level offers endless possibilities with 9-foot ceilings, extensive recessed lighting, and potential for a media room, wine storage, and an optional bedroom with a full bath.
Step outside onto the Trex deck overlooking a professionally landscaped yard, perfect for relaxation or outdoor entertaining.
Located in the sought-after Langley High School pyramid and just minutes to Great Falls Park, Tysons Corner, I-495, and the GW Parkway, this home offers a perfect balance of privacy and convenience.
Home Details
Home Type
- Single Family
Est. Annual Taxes
- $140
Lot Details
- 1.07 Acre Lot
- Extensive Hardscape
- No Through Street
- Corner Lot
- Lot 62, and Lot 61 (731 Ellsworth)
- Property is in excellent condition
- Property is zoned 110
Parking
- 3 Car Direct Access Garage
- Front Facing Garage
- Garage Door Opener
- Driveway
Home Design
- New Construction
- Contemporary Architecture
- Slab Foundation
- Architectural Shingle Roof
- Metal Roof
- Stone Siding
- HardiePlank Type
- Stucco
Interior Spaces
- Property has 3 Levels
- Open Floorplan
- Wet Bar
- Built-In Features
- Bar
- Crown Molding
- Tray Ceiling
- Ceiling height of 9 feet or more
- Ceiling Fan
- Recessed Lighting
- Gas Fireplace
- French Doors
- Family Room Off Kitchen
- Combination Kitchen and Living
- Formal Dining Room
Kitchen
- Eat-In Gourmet Kitchen
- Breakfast Area or Nook
- Butlers Pantry
- Gas Oven or Range
- Built-In Microwave
- Ice Maker
- Dishwasher
- Stainless Steel Appliances
- Kitchen Island
- Upgraded Countertops
- Wine Rack
- Disposal
Flooring
- Wood
- Carpet
- Tile or Brick
Bedrooms and Bathrooms
- 4 Bedrooms
- Main Floor Bedroom
- En-Suite Bathroom
- Walk-In Closet
- Soaking Tub
- Walk-in Shower
Laundry
- Laundry on upper level
- Dryer
- Washer
Finished Basement
- Walk-Out Basement
- Interior and Rear Basement Entry
- Basement Windows
Eco-Friendly Details
- ENERGY STAR Qualified Equipment for Heating
Outdoor Features
- Deck
- Exterior Lighting
- Rain Gutters
Schools
- Great Falls Elementary School
- Cooper Middle School
- Langley High School
Utilities
- Forced Air Heating and Cooling System
- 60 Gallon+ Natural Gas Water Heater
- Well
- Septic Less Than The Number Of Bedrooms
Community Details
- No Home Owners Association
- Built by Javlam Homes, LLC
- Green Acres Subdivision
Listing and Financial Details
- Tax Lot 62
- Assessor Parcel Number 0074 05 0062
Map
Home Values in the Area
Average Home Value in this Area
Tax History
| Year | Tax Paid | Tax Assessment Tax Assessment Total Assessment is a certain percentage of the fair market value that is determined by local assessors to be the total taxable value of land and additions on the property. | Land | Improvement |
|---|---|---|---|---|
| 2024 | $139 | $12,000 | $12,000 | $0 |
| 2023 | $135 | $12,000 | $12,000 | $0 |
| 2022 | $137 | $12,000 | $12,000 | $0 |
| 2021 | $141 | $12,000 | $12,000 | $0 |
| 2020 | $142 | $12,000 | $12,000 | $0 |
| 2019 | $142 | $12,000 | $12,000 | $0 |
| 2018 | $138 | $12,000 | $12,000 | $0 |
| 2017 | $139 | $12,000 | $12,000 | $0 |
| 2016 | $139 | $12,000 | $12,000 | $0 |
| 2015 | $134 | $12,000 | $12,000 | $0 |
| 2014 | $134 | $12,000 | $12,000 | $0 |
Property History
| Date | Event | Price | Change | Sq Ft Price |
|---|---|---|---|---|
| 11/18/2024 11/18/24 | For Sale | $2,895,000 | -- | $413 / Sq Ft |
Deed History
| Date | Type | Sale Price | Title Company |
|---|---|---|---|
| Quit Claim Deed | $1,040,000 | Old Republic National Title In | |
| Warranty Deed | $12,000 | First American Title |
Mortgage History
| Date | Status | Loan Amount | Loan Type |
|---|---|---|---|
| Open | $150,000 | New Conventional | |
| Open | $1,976,796 | Construction | |
| Closed | $150,000 | Seller Take Back | |
| Previous Owner | $1,558,000 | Construction |
Similar Homes in the area
Source: Bright MLS
MLS Number: VAFX2206472
APN: 0074-05-0062
- 729 Ellsworth Ave
- 10306 Elizabeth St
- 10131 Nedra Dr
- 9607 Georgetown Pike
- 10058 Walker Meadow Ct
- 808 Crews Rd
- 10190 Akhtamar Dr
- 10622 Runaway Ln
- 857 Forestville Meadows Dr
- 816 Polo Place
- 10447 New Ascot Dr
- 817 Golden Arrow St
- 857 Nicholas Run Dr
- 820 Walker Rd
- 9722 Arnon Chapel Rd
- 823 Walker Rd
- 923 Riva Ridge Dr
- 428 Walker Rd
- 526 Springvale Rd
- 10554 Fox Forest Dr
