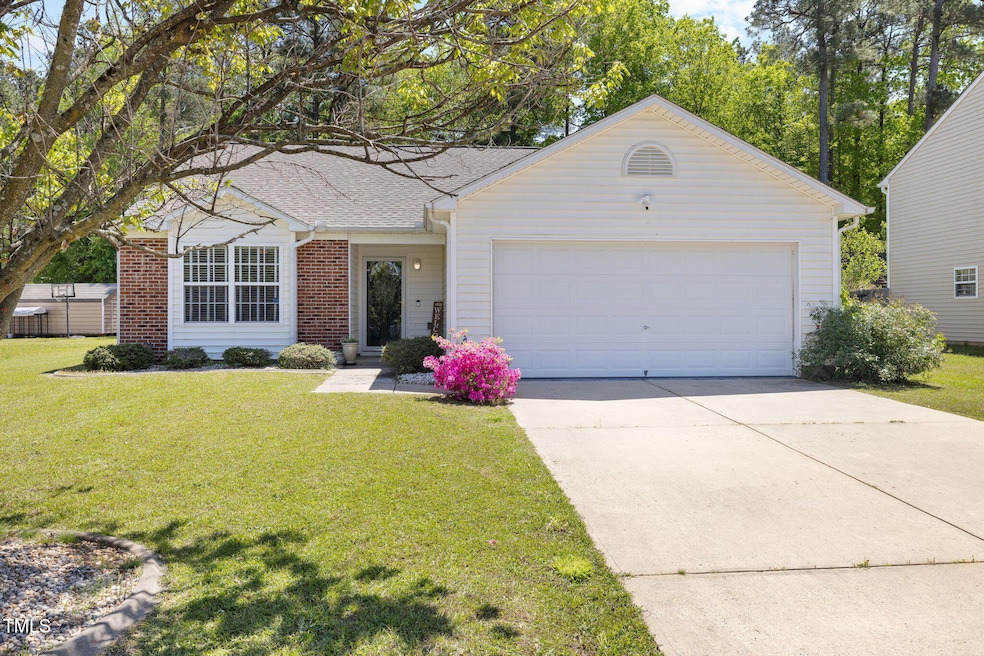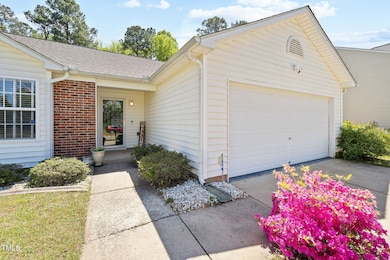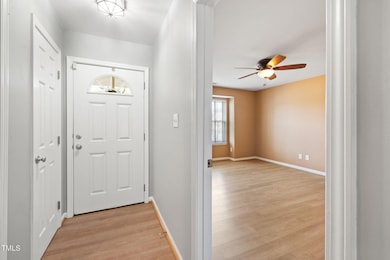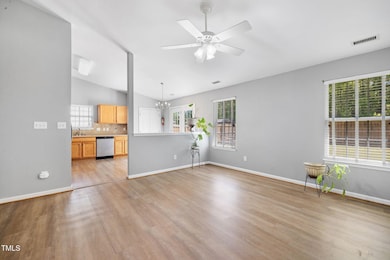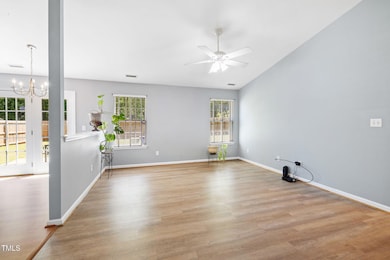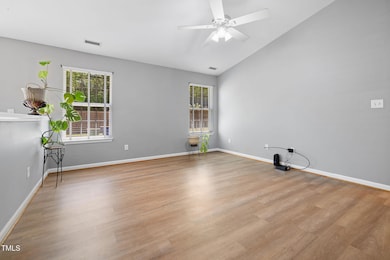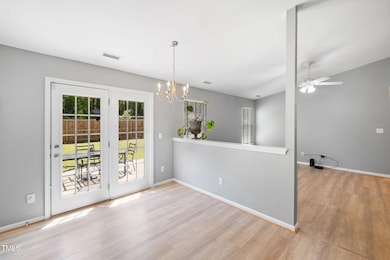
729 Golden Horseshoe Ln Sanford, NC 27330
Estimated payment $1,649/month
Highlights
- Fenced Yard
- Eat-In Kitchen
- Living Room
- 2 Car Attached Garage
- Walk-In Closet
- Entrance Foyer
About This Home
Welcome home to this beautifully updated 3-bedroom, 2-bath ranch in Sanford—just a smooth and easy drive to Raleigh! This move-in ready gem is full of thoughtful upgrades that make it truly stand out.
Step inside to find solid Corian countertops, a stylish tile backsplash, and durable LVP flooring in the kitchen that flows right out to your custom 18x12 tiled patio—perfect for morning coffee or evening gatherings. The scenic backyard is both peaceful and private, featuring a brand new privacy fence for your enjoyment.
The primary suite offers a relaxing retreat with a tile floor, a marble vanity, and a beautifully tiled tub and shower surround. You'll love the spacious laundry room, complete with custom cabinetry and tile flooring, making chores feel a bit more enjoyable.
Need a workspace or extra storage? The finished garage has been upgraded with a sleek epoxy floor covering and a 3-prong grounding receptacle—great for your tools or hobbies.
This home has been lovingly maintained and is ready for its next chapter. Come see it for yourself and fall in love with all it has to offer!
Home Details
Home Type
- Single Family
Est. Annual Taxes
- $2,419
Year Built
- Built in 2005
Lot Details
- 0.28 Acre Lot
- Fenced Yard
- Wood Fence
- Landscaped
- Level Lot
- Back Yard
HOA Fees
- $24 Monthly HOA Fees
Parking
- 2 Car Attached Garage
- Garage Door Opener
- 2 Open Parking Spaces
Home Design
- Slab Foundation
- Shingle Roof
- Vinyl Siding
- Lead Paint Disclosure
Interior Spaces
- 1,225 Sq Ft Home
- 1-Story Property
- Smooth Ceilings
- Ceiling Fan
- Blinds
- Entrance Foyer
- Living Room
- Laminate Flooring
- Pull Down Stairs to Attic
Kitchen
- Eat-In Kitchen
- Electric Range
- Microwave
- Dishwasher
- Disposal
Bedrooms and Bathrooms
- 3 Bedrooms
- Walk-In Closet
- 2 Full Bathrooms
Laundry
- Laundry in unit
- Washer and Electric Dryer Hookup
Schools
- Jr Ingram Elementary School
- Sanlee Middle School
- Southern Lee High School
Utilities
- Forced Air Heating and Cooling System
Community Details
- William Douglas Association, Phone Number (704) 347-8900
- Carthage Colonies Subdivision
Listing and Financial Details
- Court or third-party approval is required for the sale
- Assessor Parcel Number 964230123900
Map
Home Values in the Area
Average Home Value in this Area
Tax History
| Year | Tax Paid | Tax Assessment Tax Assessment Total Assessment is a certain percentage of the fair market value that is determined by local assessors to be the total taxable value of land and additions on the property. | Land | Improvement |
|---|---|---|---|---|
| 2024 | $1,559 | $204,100 | $45,000 | $159,100 |
| 2023 | $1,549 | $204,100 | $45,000 | $159,100 |
| 2022 | $1,121 | $118,600 | $20,000 | $98,600 |
| 2021 | $1,128 | $118,600 | $20,000 | $98,600 |
| 2020 | $1,934 | $118,100 | $20,000 | $98,100 |
| 2019 | $1,894 | $118,100 | $20,000 | $98,100 |
| 2018 | $1,657 | $101,200 | $20,000 | $81,200 |
| 2017 | $1,637 | $101,200 | $20,000 | $81,200 |
| 2016 | $1,612 | $101,200 | $20,000 | $81,200 |
| 2014 | $1,536 | $101,200 | $20,000 | $81,200 |
Property History
| Date | Event | Price | Change | Sq Ft Price |
|---|---|---|---|---|
| 04/18/2025 04/18/25 | For Sale | $255,000 | -- | $208 / Sq Ft |
Deed History
| Date | Type | Sale Price | Title Company |
|---|---|---|---|
| Warranty Deed | $135,000 | None Available | |
| Warranty Deed | $125,500 | None Available |
Mortgage History
| Date | Status | Loan Amount | Loan Type |
|---|---|---|---|
| Open | $134,950 | USDA |
Similar Homes in Sanford, NC
Source: Doorify MLS
MLS Number: 10090380
APN: 9642-30-1239-00
- 202 Providence Hall Dr
- 113 Tower Ridge Ln
- 208 Chandler Ct
- 100 Chandler Ct
- 128 Chownings Dr
- 511 Providence Hall Dr
- Tbd Carthage St
- 3416 Northridge Dr
- 156 Southern Estates Dr
- 114 Southern Estates Dr
- 152 Southern Estates Dr
- 119 Southern Estates Dr
- 107 Southern Estates Dr
- 111 Southern Estates Dr
- 122 Southern Estates Dr
- 316 Bishop Ln
