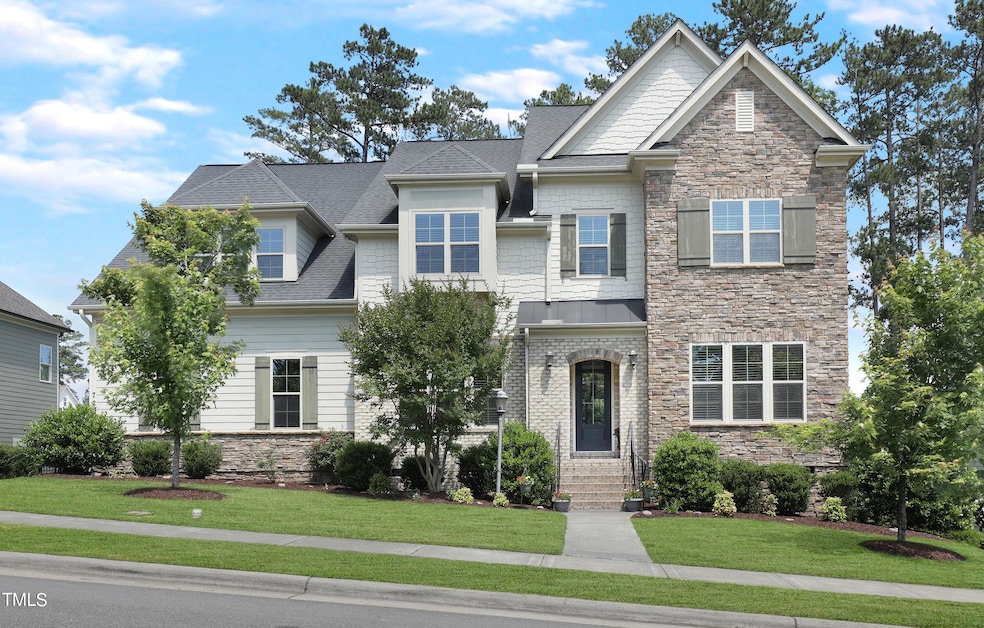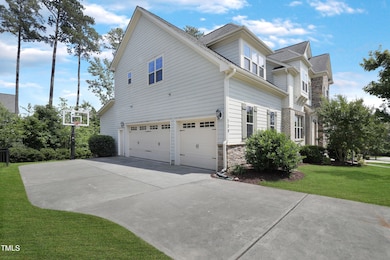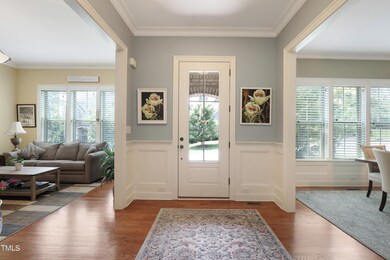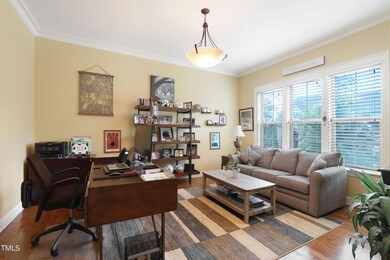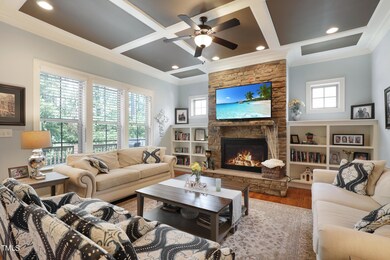
729 Magalloway Dr Cary, NC 27519
Carpenter NeighborhoodHighlights
- Open Floorplan
- Deck
- Wood Flooring
- Carpenter Elementary Rated A
- Traditional Architecture
- Main Floor Bedroom
About This Home
As of November 2024Custom Cameron Pond HOME in the heart of this serene and established neighborhood. Craftmanship shines throughout this 5 bedroom/4.5 Bath 4000+ sq ft home with elegant moldings, Site finished hardwoods, coffered ceilings, and elevated lighting and finishes. Open main level floor plan with 10' ceilings! Flexible front living room easily doubles as an office. Chef's kitchen becomes the heart of the home with large island, high-end appliances, ample storage and countertops, 2 sinks and dry bar. Well-appointed Family room with built-ins and stone fireplace with gas logs. Extend the living outside on the spacious Screen porch and deck that make the perfect space for entertaining or enjoying coffee overlooking the private backyard. 1st Floor Guest Suite! Grand Owner's retreat with coffered ceiling, tons of light, ensuite bath and large walk-in closet. Thoughtfully designed remaining upstairs bedrooms with ample closet space. Bonus room, office and laundry room with utility sink complete the upstairs. Walk-up attic provides the perfect opportunity to create your dream space complete with plumbing roughed-in. Conveniently located near shopping, dining, entertainment and major highways.
Home Details
Home Type
- Single Family
Est. Annual Taxes
- $9,793
Year Built
- Built in 2013
Lot Details
- 0.28 Acre Lot
- Landscaped with Trees
- Back Yard
HOA Fees
- $63 Monthly HOA Fees
Parking
- 3 Car Attached Garage
- Side Facing Garage
Home Design
- Traditional Architecture
- Brick Veneer
- Brick Foundation
- Shingle Roof
- Stone Veneer
Interior Spaces
- 4,062 Sq Ft Home
- 2-Story Property
- Open Floorplan
- Built-In Features
- Bookcases
- Crown Molding
- Coffered Ceiling
- Smooth Ceilings
- Ceiling Fan
- Gas Log Fireplace
- Mud Room
- Entrance Foyer
- Family Room with Fireplace
- Living Room
- Breakfast Room
- Dining Room
- Home Office
- Bonus Room
- Screened Porch
- Basement
- Crawl Space
- Laundry Room
Kitchen
- Built-In Oven
- Gas Cooktop
- Range Hood
- Microwave
- Dishwasher
- Wine Refrigerator
- Kitchen Island
- Granite Countertops
- Disposal
Flooring
- Wood
- Carpet
- Tile
Bedrooms and Bathrooms
- 5 Bedrooms
- Main Floor Bedroom
- Walk-In Closet
- Double Vanity
- Private Water Closet
- Soaking Tub
- Bathtub with Shower
- Walk-in Shower
Attic
- Permanent Attic Stairs
- Unfinished Attic
Outdoor Features
- Deck
- Outdoor Storage
- Rain Gutters
Schools
- Carpenter Elementary School
- Alston Ridge Middle School
- Panther Creek High School
Utilities
- Forced Air Heating and Cooling System
- Tankless Water Heater
Listing and Financial Details
- Assessor Parcel Number 0735224137
Community Details
Overview
- Association fees include unknown
- Omega Association, Phone Number (919) 461-0102
- Cameron Pond Subdivision
Recreation
- Community Playground
- Community Pool
- Park
Map
Home Values in the Area
Average Home Value in this Area
Property History
| Date | Event | Price | Change | Sq Ft Price |
|---|---|---|---|---|
| 11/07/2024 11/07/24 | Sold | $1,250,000 | -3.5% | $308 / Sq Ft |
| 10/04/2024 10/04/24 | Pending | -- | -- | -- |
| 09/28/2024 09/28/24 | For Sale | $1,295,000 | -- | $319 / Sq Ft |
Tax History
| Year | Tax Paid | Tax Assessment Tax Assessment Total Assessment is a certain percentage of the fair market value that is determined by local assessors to be the total taxable value of land and additions on the property. | Land | Improvement |
|---|---|---|---|---|
| 2024 | $9,793 | $1,165,560 | $250,000 | $915,560 |
| 2023 | $7,700 | $766,475 | $145,000 | $621,475 |
| 2022 | $7,413 | $766,475 | $145,000 | $621,475 |
| 2021 | $7,263 | $766,475 | $145,000 | $621,475 |
| 2020 | $7,302 | $766,475 | $145,000 | $621,475 |
| 2019 | $6,545 | $609,399 | $120,000 | $489,399 |
| 2018 | $6,141 | $609,399 | $120,000 | $489,399 |
| 2017 | $5,901 | $609,399 | $120,000 | $489,399 |
| 2016 | $5,812 | $609,399 | $120,000 | $489,399 |
| 2015 | $6,011 | $608,494 | $142,000 | $466,494 |
| 2014 | -- | $608,494 | $142,000 | $466,494 |
Mortgage History
| Date | Status | Loan Amount | Loan Type |
|---|---|---|---|
| Open | $1,000,000 | New Conventional | |
| Previous Owner | $200,000 | Unknown | |
| Previous Owner | $114,000 | Credit Line Revolving | |
| Previous Owner | $417,000 | New Conventional | |
| Previous Owner | $117,905 | Credit Line Revolving | |
| Previous Owner | $425,250 | Construction | |
| Previous Owner | $410,000 | Future Advance Clause Open End Mortgage |
Deed History
| Date | Type | Sale Price | Title Company |
|---|---|---|---|
| Warranty Deed | $1,250,000 | None Listed On Document | |
| Warranty Deed | $595,000 | None Available | |
| Warranty Deed | $55,000 | None Available | |
| Warranty Deed | $440,000 | None Available | |
| Warranty Deed | $989,500 | None Available |
Similar Homes in Cary, NC
Source: Doorify MLS
MLS Number: 10055369
APN: 0735.03-22-4137-000
- 1700 Cary Reserve Dr
- 1624 Pantego Trail
- 1419 Glenwater Dr
- 2832 Cameron Pond Dr
- 2803 Cameron Pond Dr
- 600 Hedrick Ridge Rd Unit 112
- 600 Hedrick Ridge Rd Unit 312
- 600 Hedrick Ridge Rd Unit 306
- 600 Hedrick Ridge Rd Unit 108
- 600 Hedrick Ridge Rd Unit 104
- 6966 Doddridge Ln Unit 12
- 6964 Doddridge Ln Unit 13
- 6962 Doddridge Ln Unit 14
- 6960 Doddridge Ln Unit 15
- 7111 Hubner Place Unit 19
- 7113 Hubner Place Unit 20
- 7115 Hubner Place Unit 21
- 7117 Hubner Place Unit 22
- 7119 Hubner Place Unit 23
- 207 Broadgait Brae Rd
