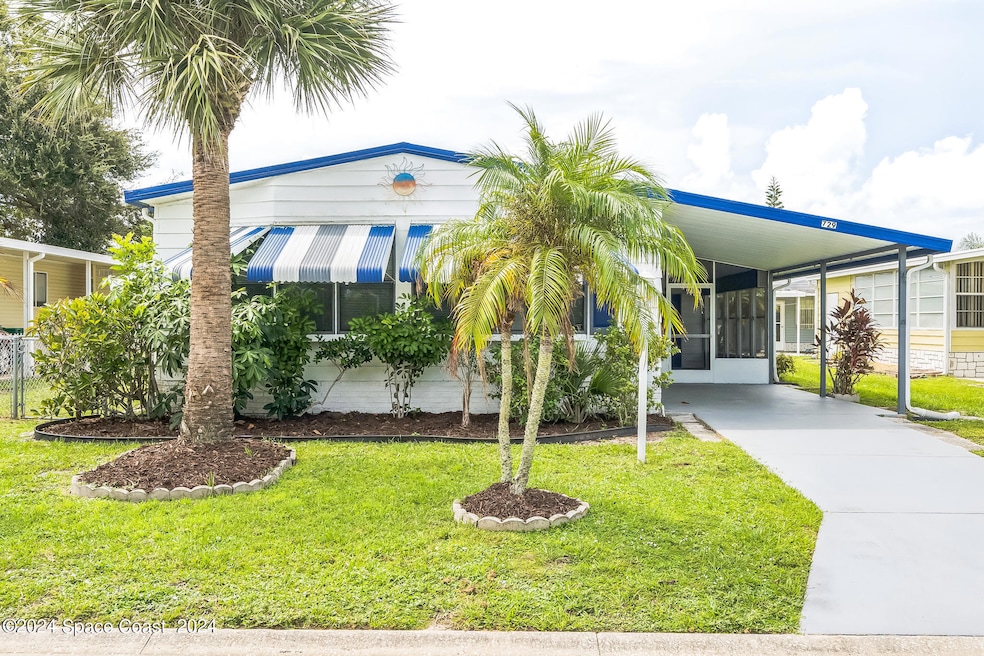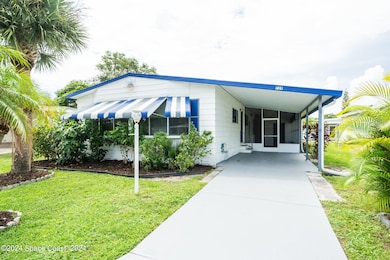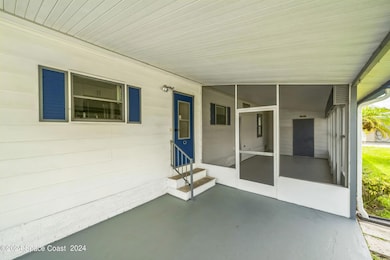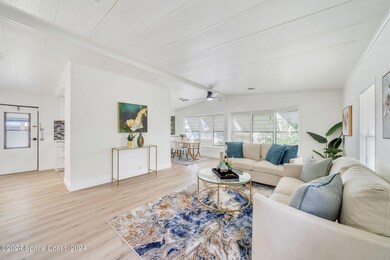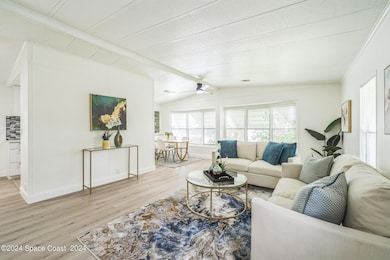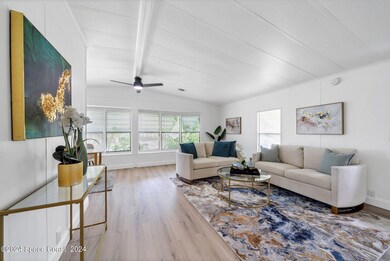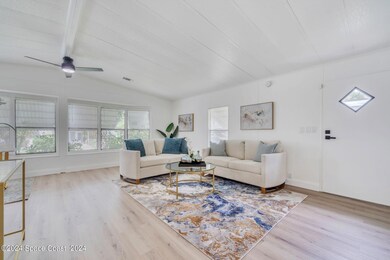
729 Periwinkle Cir Sebastian, FL 32976
Grant-Valkaria NeighborhoodEstimated payment $1,144/month
Highlights
- Community Pool
- North Facing Home
- 1-Story Property
- Central Heating and Cooling System
About This Home
Beautiful, remodeled 2 bedroom/ 2 bathroom home with a carport, and large, enclosed front porch with a storage room. Walk inside and see that this home has been freshly painted with new vinyl flooring throughout. All NEW galley-style kitchen with new cabinets, backsplash quartz countertops and all brand-new stainless-steel appliances. This home is illuminated by lots of natural lighting and gives you that welcoming feeling as soon as you step through the door! NEW 2024 METAL ROOF, New HVAC, gas waterheater replaced in 2019. Located in a fantastic community full of multiple recreational services including 3 pools, shopping centers, 18-hole golf course, a fishing pier, cocktail lounge, a community center with shuffleboard, tennis, bocci, and more!
Property Details
Home Type
- Manufactured Home
Est. Annual Taxes
- $1,411
Year Built
- Built in 1984
Lot Details
- 3,920 Sq Ft Lot
- North Facing Home
HOA Fees
- $78 Monthly HOA Fees
Parking
- 1 Carport Space
Home Design
- Aluminum Siding
- Vinyl Siding
Interior Spaces
- 1,115 Sq Ft Home
- 1-Story Property
Bedrooms and Bathrooms
- 2 Bedrooms
- 2 Full Bathrooms
Schools
- Sunrise Elementary School
- Southwest Middle School
- Bayside High School
Utilities
- Central Heating and Cooling System
- Heating System Uses Natural Gas
Listing and Financial Details
- Assessor Parcel Number 30-38-10-Js-00069.0-0012.00
Community Details
Overview
- $125 Other Monthly Fees
- Barefoot Bay Association
- Barefoot Bay Unit 2 Part 10 Subdivision
Recreation
- Community Pool
Map
Home Values in the Area
Average Home Value in this Area
Property History
| Date | Event | Price | Change | Sq Ft Price |
|---|---|---|---|---|
| 04/11/2025 04/11/25 | Pending | -- | -- | -- |
| 02/21/2025 02/21/25 | Price Changed | $169,990 | -5.6% | $152 / Sq Ft |
| 02/03/2025 02/03/25 | For Sale | $179,990 | 0.0% | $161 / Sq Ft |
| 01/31/2025 01/31/25 | Off Market | $179,990 | -- | -- |
| 01/17/2025 01/17/25 | Price Changed | $179,990 | -2.7% | $161 / Sq Ft |
| 01/03/2025 01/03/25 | Price Changed | $184,990 | -2.1% | $166 / Sq Ft |
| 12/09/2024 12/09/24 | Price Changed | $188,990 | -0.5% | $169 / Sq Ft |
| 11/01/2024 11/01/24 | For Sale | $189,990 | 0.0% | $170 / Sq Ft |
| 10/31/2024 10/31/24 | Off Market | $189,990 | -- | -- |
| 10/31/2024 10/31/24 | Price Changed | $189,990 | -2.6% | $170 / Sq Ft |
| 10/03/2024 10/03/24 | Price Changed | $194,990 | -2.5% | $175 / Sq Ft |
| 08/27/2024 08/27/24 | For Sale | $199,990 | +96.1% | $179 / Sq Ft |
| 05/29/2024 05/29/24 | Sold | $102,000 | -32.0% | $91 / Sq Ft |
| 05/03/2024 05/03/24 | Pending | -- | -- | -- |
| 04/26/2024 04/26/24 | For Sale | $150,000 | -- | $135 / Sq Ft |
Similar Homes in Sebastian, FL
Source: Space Coast MLS (Space Coast Association of REALTORS®)
MLS Number: 1023236
APN: 30-38-10-JS-00069.0-0012.00
- 718 Hyacinth Cir
- 719 Hyacinth Cir
- 727 Hyacinth Cir
- 748 Gladiolus Dr
- 709 Periwinkle Cir
- 712 Bougainvillea Cir
- 641 Hyacinth Cir
- 618 Bougainvillea Cir
- 812 Oleander Cir
- 631 Hyacinth Cir
- 104 Hydrangea Ct
- 7182 Tigereye Way
- 616 Oleander Cir
- 623 Hyacinth Cir
- 7162 Tigereye Way
- 6865 Topaz Dr
- 6981 Cameo Dr
- 6991 Cameo Dr
