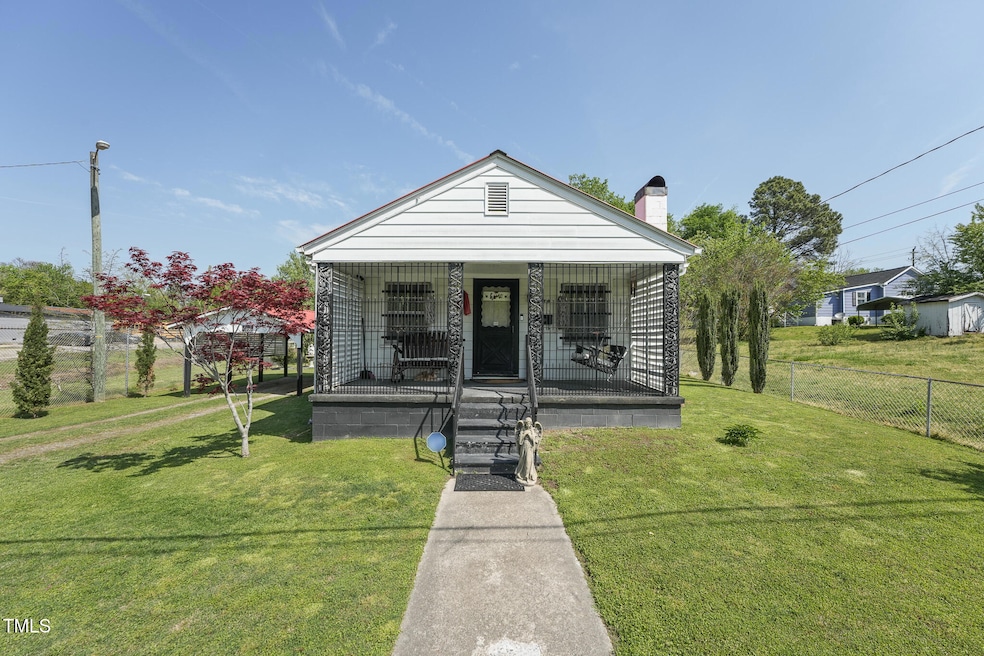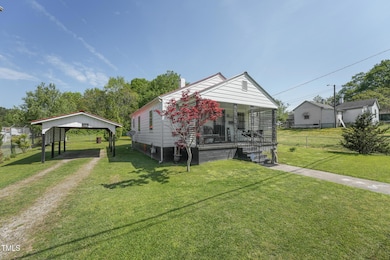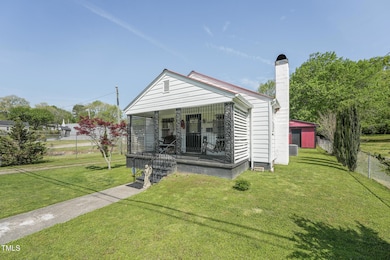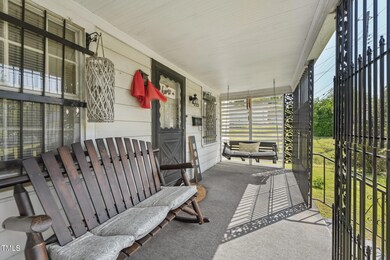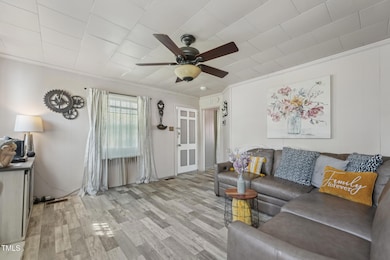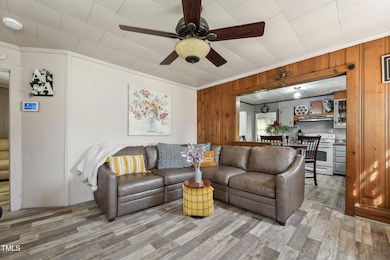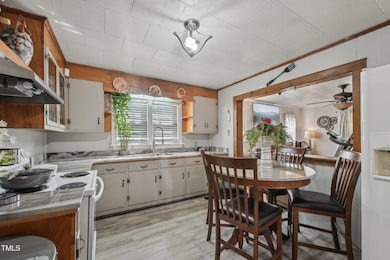
729 S Carolina Ave Henderson, NC 27536
Estimated payment $750/month
Highlights
- No HOA
- Fenced Yard
- Laundry Room
- Covered patio or porch
- Cooling Available
- Tile Flooring
About This Home
Nestled in the quaint town of Henderson, this super cute and well-maintained 2-bedroom home offers the perfect blend of comfort and easy country living. A welcoming walkway leads you to a covered front porch, ideal for enjoying your favorite beverage while relaxing on the bench swing or in a rocking chair. Step inside to the Family Room featuring LVP flooring, a decorative wood-paneled accent wall, and a wood-burning fireplace that adds character. The eat-in Kitchen boasts ample cabinet and counter space, complemented by charming wood accents that enhance the home's inviting aesthetic. Two comfortable bedrooms share a full bath, complete with a newer tiled shower, a decorative tiled accent wall, and a classic pedestal sink. The generously sized Laundry Room, created from an enclosed back porch (unpermitted), provides additional functional space. Outside, both the front and back yards are nicely maintained, offering perfect spaces for relaxing, entertaining, or engaging in outdoor activities. Additional features include a newer HVAC and Water Heater, an insulated attic, and a convenient carport.
Home Details
Home Type
- Single Family
Est. Annual Taxes
- $983
Year Built
- Built in 1951
Lot Details
- 6,098 Sq Ft Lot
- Fenced Yard
- Wire Fence
Home Design
- Brick Foundation
- Metal Roof
- Vinyl Siding
Interior Spaces
- 852 Sq Ft Home
- 1-Story Property
- Ceiling Fan
- Wood Burning Fireplace
- Family Room with Fireplace
- Basement
- Crawl Space
- Range
Flooring
- Tile
- Luxury Vinyl Tile
Bedrooms and Bathrooms
- 2 Bedrooms
- 1 Full Bathroom
- Shower Only
Laundry
- Laundry Room
- Dryer
- Washer
Attic
- Pull Down Stairs to Attic
- Unfinished Attic
Parking
- 2 Parking Spaces
- 2 Carport Spaces
- Gravel Driveway
Outdoor Features
- Covered patio or porch
Schools
- Yancey Elementary School
- Vance County Middle School
- Vance County High School
Utilities
- Cooling Available
- Heat Pump System
- Septic Tank
- Septic System
Community Details
- No Home Owners Association
Listing and Financial Details
- Bankruptcy Property
- Assessor Parcel Number 0088 02008
Map
Home Values in the Area
Average Home Value in this Area
Tax History
| Year | Tax Paid | Tax Assessment Tax Assessment Total Assessment is a certain percentage of the fair market value that is determined by local assessors to be the total taxable value of land and additions on the property. | Land | Improvement |
|---|---|---|---|---|
| 2024 | $983 | $62,977 | $3,115 | $59,862 |
| 2023 | $374 | $15,514 | $3,731 | $11,783 |
| 2022 | $369 | $15,514 | $3,731 | $11,783 |
| 2021 | $249 | $15,514 | $3,731 | $11,783 |
| 2020 | $366 | $15,514 | $3,731 | $11,783 |
| 2019 | $361 | $15,514 | $3,731 | $11,783 |
| 2018 | $249 | $15,514 | $3,731 | $11,783 |
| 2017 | $354 | $15,514 | $3,731 | $11,783 |
| 2016 | $354 | $15,514 | $3,731 | $11,783 |
| 2015 | $236 | $34,210 | $5,720 | $28,490 |
| 2014 | $588 | $34,211 | $5,720 | $28,491 |
Property History
| Date | Event | Price | Change | Sq Ft Price |
|---|---|---|---|---|
| 04/21/2025 04/21/25 | Pending | -- | -- | -- |
| 04/16/2025 04/16/25 | For Sale | $120,000 | -- | $141 / Sq Ft |
Deed History
| Date | Type | Sale Price | Title Company |
|---|---|---|---|
| Deed | $37,500 | -- |
Similar Homes in Henderson, NC
Source: Doorify MLS
MLS Number: 10089752
APN: 0088-02008
