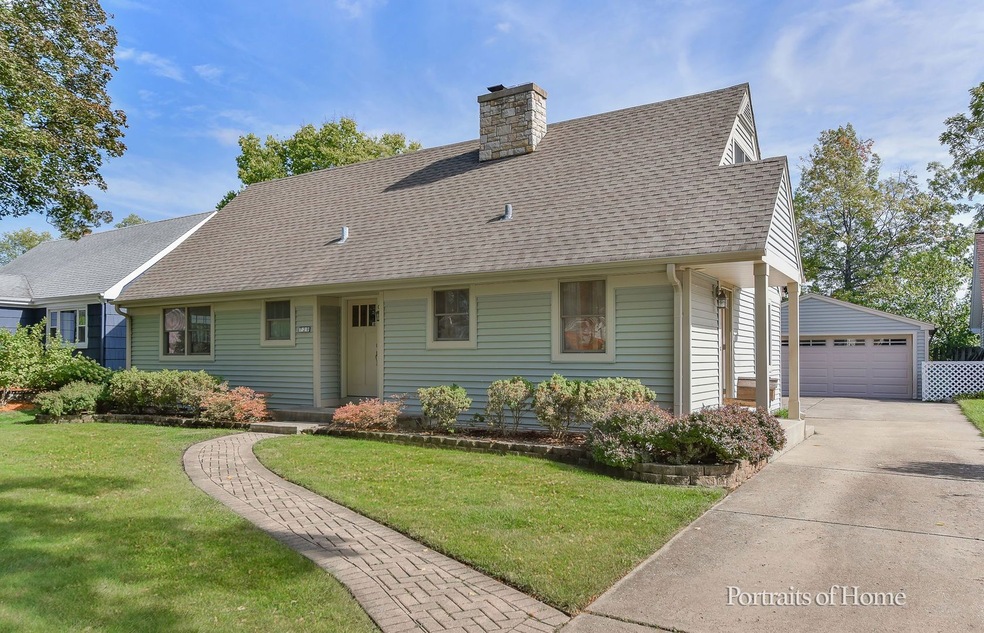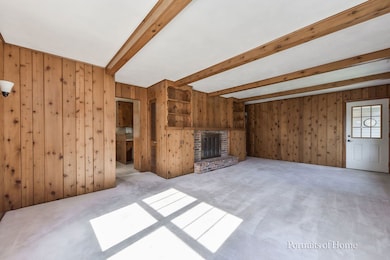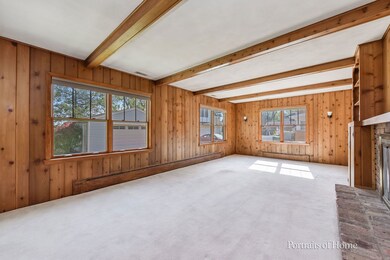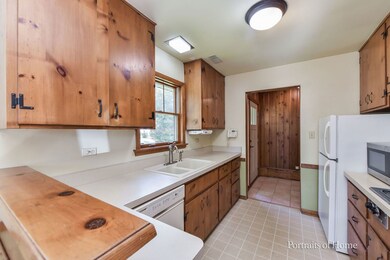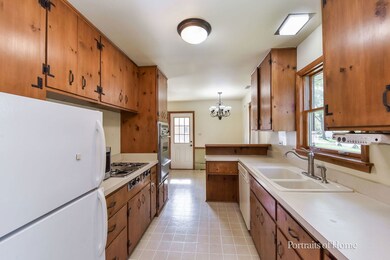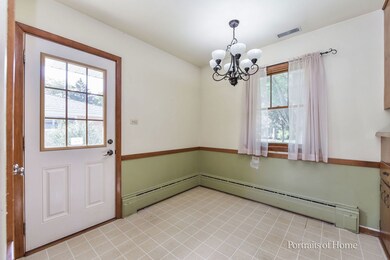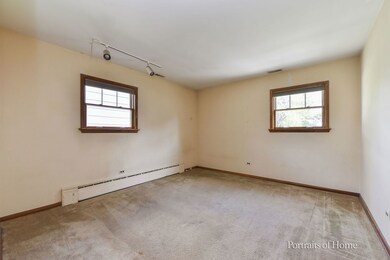
729 S Fairfield Ave Lombard, IL 60148
North Lombard NeighborhoodHighlights
- Cape Cod Architecture
- Property is near a park
- Recreation Room
- Pleasant Lane Elementary School Rated A-
- Family Room with Fireplace
- Wood Flooring
About This Home
As of December 2023A little will go a long way with this home! If you're open to a home with great space and a fabulous location, and are open to a few projects that you can do on your own timeframe, then this is a home you must see. With two bedrooms and a full bath on each floor, this home offers the perfect spaces for everyone in your family. There is hardwood flooring under the living room, hallway and bedroom carpet, just waiting to be exposed. Refinish the wood floors and paint this home and you've got a fabulous place to call home. The exterior siding, roof, gutters, and windows were done approximately 15 years ago and add to the home's curb appeal. The full basement needs your finishing touches as well, but offers a 2nd woodburning fireplace, irregularly shaped rec room with a wet bar, large laundry room and storage room (complete with an exterior access door to the back yard). You can't ignore the setting of the home, backing right up to Madison Meadows Park. What a wonderful setting for your new home! (This home is being sold as-is, firm.)
Home Details
Home Type
- Single Family
Est. Annual Taxes
- $9,122
Year Built
- Built in 1957
Lot Details
- 0.31 Acre Lot
- Lot Dimensions are 66 x 204
- Paved or Partially Paved Lot
Parking
- 2 Car Detached Garage
- Driveway
- Parking Included in Price
Home Design
- Cape Cod Architecture
- Asphalt Roof
- Vinyl Siding
- Concrete Perimeter Foundation
Interior Spaces
- 1,779 Sq Ft Home
- 1.5-Story Property
- Wood Burning Fireplace
- Family Room with Fireplace
- 2 Fireplaces
- Recreation Room
- Storage Room
- Wood Flooring
Kitchen
- Built-In Oven
- Cooktop
- Microwave
- Dishwasher
Bedrooms and Bathrooms
- 4 Bedrooms
- 4 Potential Bedrooms
- Main Floor Bedroom
- Bathroom on Main Level
Laundry
- Dryer
- Washer
Basement
- Basement Fills Entire Space Under The House
- Exterior Basement Entry
- Fireplace in Basement
- Finished Basement Bathroom
Schools
- Wm Hammerschmidt Elementary Scho
- Glenn Westlake Middle School
- Glenbard East High School
Utilities
- Central Air
- Heating System Uses Steam
- 100 Amp Service
- Lake Michigan Water
Additional Features
- Patio
- Property is near a park
Community Details
- Cape Cod
Listing and Financial Details
- Homeowner Tax Exemptions
- Senior Freeze Tax Exemptions
Map
Home Values in the Area
Average Home Value in this Area
Property History
| Date | Event | Price | Change | Sq Ft Price |
|---|---|---|---|---|
| 12/01/2023 12/01/23 | Sold | $317,500 | +0.8% | $178 / Sq Ft |
| 10/24/2023 10/24/23 | Pending | -- | -- | -- |
| 10/20/2023 10/20/23 | For Sale | $315,000 | -- | $177 / Sq Ft |
Tax History
| Year | Tax Paid | Tax Assessment Tax Assessment Total Assessment is a certain percentage of the fair market value that is determined by local assessors to be the total taxable value of land and additions on the property. | Land | Improvement |
|---|---|---|---|---|
| 2023 | $7,073 | $103,950 | $26,330 | $77,620 |
| 2022 | $9,112 | $125,190 | $25,310 | $99,880 |
| 2021 | $8,819 | $122,080 | $24,680 | $97,400 |
| 2020 | $8,628 | $119,410 | $24,140 | $95,270 |
| 2019 | $8,579 | $113,530 | $22,950 | $90,580 |
| 2018 | $7,980 | $102,150 | $35,520 | $66,630 |
| 2017 | $7,758 | $97,340 | $33,850 | $63,490 |
| 2016 | $7,549 | $91,700 | $31,890 | $59,810 |
| 2015 | $7,136 | $85,430 | $29,710 | $55,720 |
| 2014 | $6,554 | $76,830 | $36,300 | $40,530 |
| 2013 | $6,454 | $77,910 | $36,810 | $41,100 |
Mortgage History
| Date | Status | Loan Amount | Loan Type |
|---|---|---|---|
| Open | $254,000 | New Conventional |
Deed History
| Date | Type | Sale Price | Title Company |
|---|---|---|---|
| Deed | $317,500 | None Listed On Document | |
| Quit Claim Deed | -- | -- |
Similar Homes in the area
Source: Midwest Real Estate Data (MRED)
MLS Number: 11912974
APN: 06-17-205-006
- 623 S Lombard Ave
- 941 S Stewart Ave
- 501 S Grace St
- 519 S Stewart Ave
- 508 S Lombard Ave
- 446 S Lodge Ln
- 1056 S Grace St
- 1053 Cherry Ln
- 635 S Charlotte St
- 825 S School St
- 946 S Charlotte St
- 1127 S Fairview Ave
- 826 S Main St
- 16 W Taylor Rd
- 1108 S School St
- 22 W Graham Ave
- 1105 E Cambria Ln S
- 1115 E Cambria Ln S
- 1120 E Cambria Ln N
- 231 S Stewart Ave
