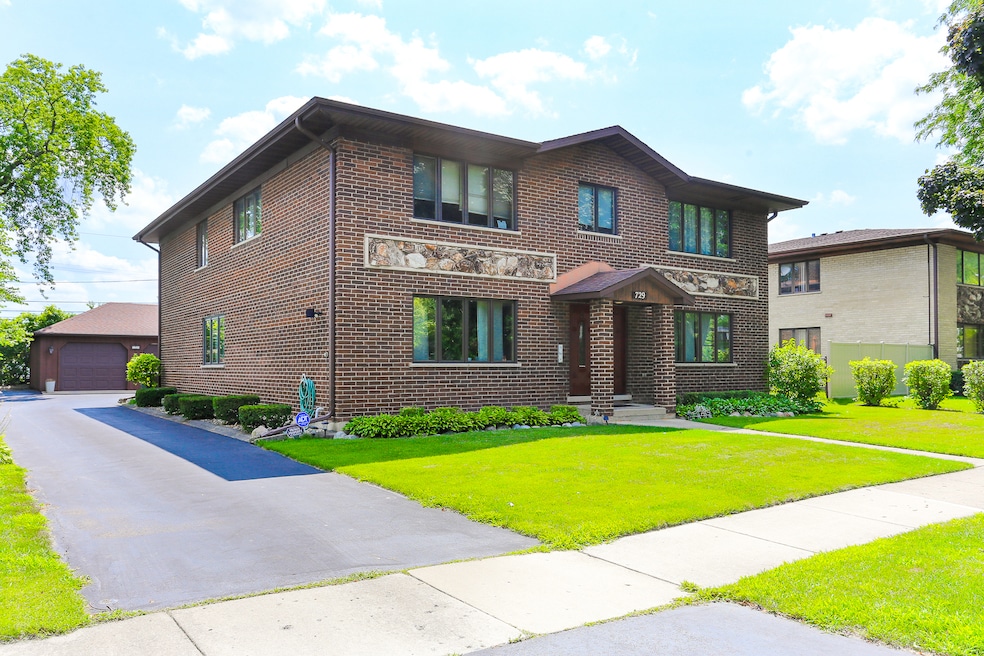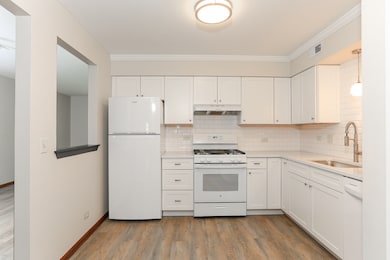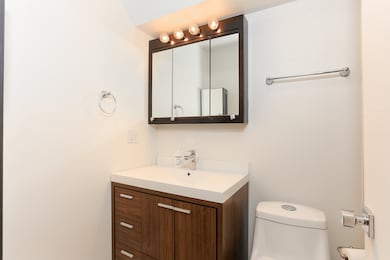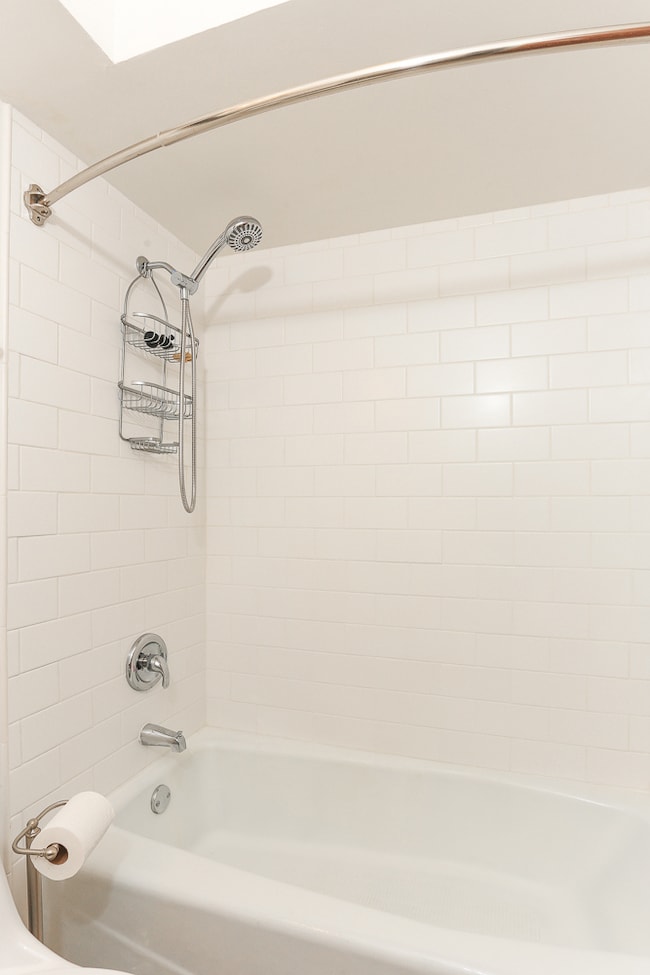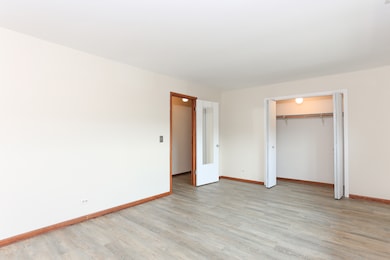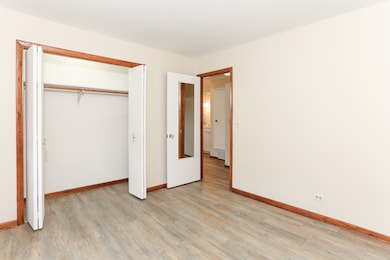729 S Mckinley Ave Unit 2NORTH Arlington Heights, IL 60005
Park Manor Neighborhood
2
Beds
1
Bath
1,100
Sq Ft
1979
Built
Highlights
- Living Room
- Laundry Room
- Dining Room
- Prospect High School Rated A+
- Forced Air Heating and Cooling System
- Family Room
About This Home
2 bedroom, 1 bath, 2nd floor with 1 car garage. New White shaker style cabinets, quartz countertops, subway tile backsplash. New flooring. Large Primary bedroom with oversized closets. Laundry and storage on premises. Walk to train (25 minutes) Minimum credit score 750. Small family owned property. We only have space for 1 car on premises. No pets other than service. Agent owned. Application through MYSMARTMOVE. Available June 1st.
Home Details
Home Type
- Single Family
Year Built
- Built in 1979 | Remodeled in 2020
Lot Details
- Lot Dimensions are 75x150
Parking
- 1 Car Garage
- Parking Included in Price
Home Design
- Brick Exterior Construction
Interior Spaces
- 1,100 Sq Ft Home
- 2-Story Property
- Family Room
- Living Room
- Dining Room
- Basement Fills Entire Space Under The House
Flooring
- Carpet
- Laminate
Bedrooms and Bathrooms
- 2 Bedrooms
- 2 Potential Bedrooms
- 1 Full Bathroom
Laundry
- Laundry Room
- Gas Dryer Hookup
Schools
- Dryden Elementary School
- South Middle School
- Prospect High School
Utilities
- Forced Air Heating and Cooling System
- Heating System Uses Natural Gas
- Lake Michigan Water
Listing and Financial Details
- Property Available on 6/1/25
- Rent includes water, parking, scavenger, exterior maintenance, lawn care, snow removal
- 24 Month Lease Term
Community Details
Overview
- Park Manor Subdivision
Amenities
- Coin Laundry
- Community Storage Space
Pet Policy
- No Pets Allowed
Map
Source: Midwest Real Estate Data (MRED)
MLS Number: 12337014
Nearby Homes
- 726 S Mckinley Ave
- 1371 E Central Rd Unit C1
- 445 S Cleveland Ave Unit 104
- 435 S Cleveland Ave Unit 304
- 1422 E Northwest Hwy
- 1418 E Northwest Hwy
- 1312 E Northwest Hwy
- 1405 E Central Rd Unit 214B
- 401 S Carlyle Place
- 1615 E Central Rd Unit 210B
- 1615 E Central Rd Unit 410B
- 1415 E Central Rd Unit 421C
- 633 S Burton Place
- 901 S Burton Place
- 925 S Burton Place
- 1605 E Central Rd Unit 117C
- 601 S Burton Place
- 816 E Mayfair Rd
- 825 E Davis St
- 117 Audrey Ln
