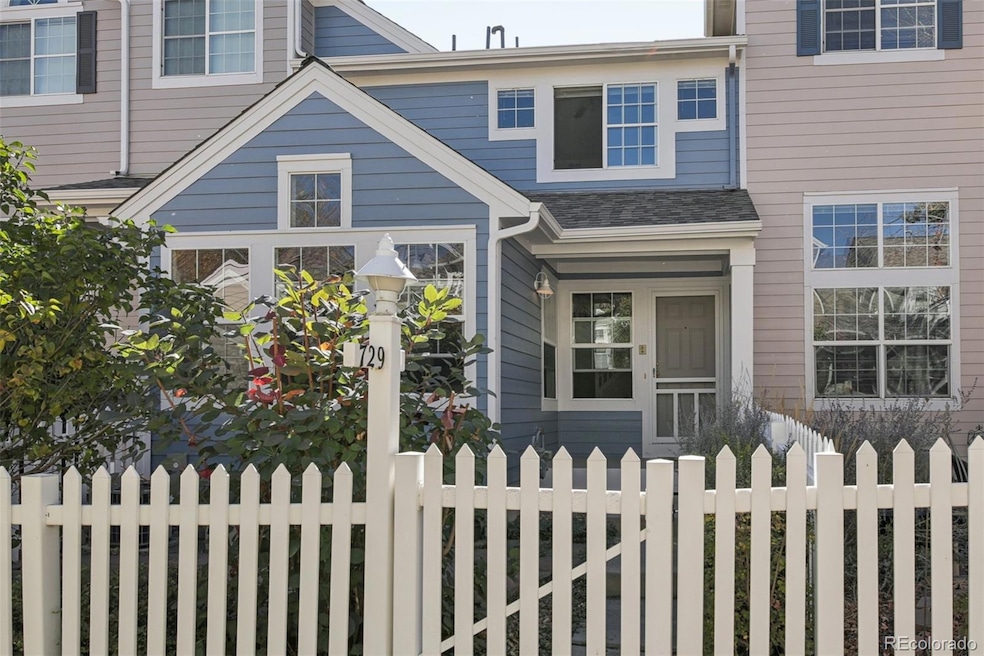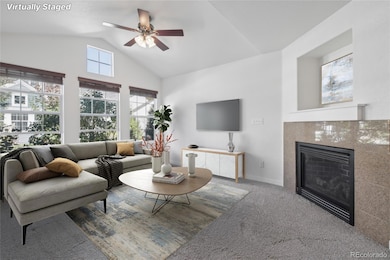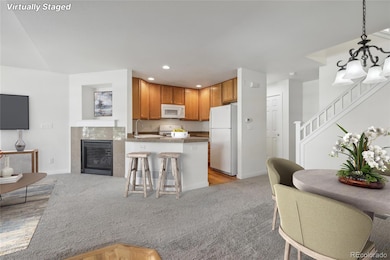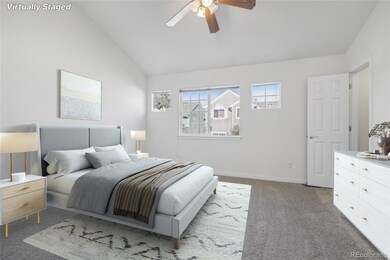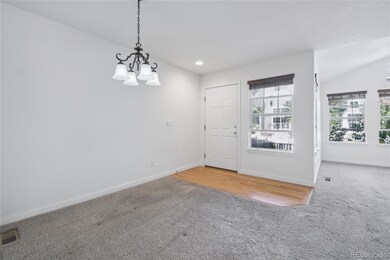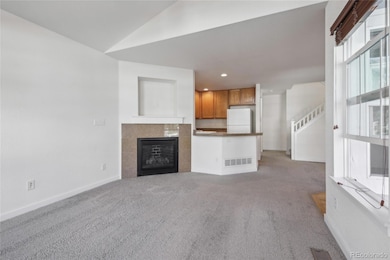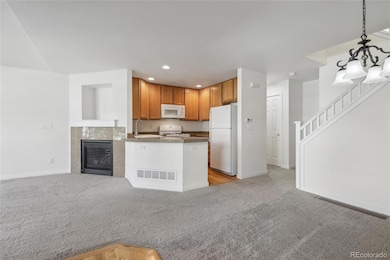
729 Snowberry St Longmont, CO 80503
Upper Clover Basin NeighborhoodEstimated payment $3,207/month
Highlights
- No Units Above
- Primary Bedroom Suite
- Vaulted Ceiling
- Altona Middle School Rated A-
- Property is near public transit
- 4-minute walk to Prairie Fire Circle Park
About This Home
Welcome to this charming townhome in Longmont’s desirable Meadowview West community! Enter through a picturesque white picket fence into a private front yard with a lovely patio space, perfect for gardening or relaxing outdoors. Inside, you’re greeted by a bright, open floor plan on the main level, featuring vaulted ceilings, large windows, and a cozy gas fireplace in the living room. The dining room flows seamlessly into the kitchen, which boasts granite tile countertops, ideal for entertaining and everyday living. A convenient half bath is also on the main floor.
On the second level, you’ll find a versatile bonus room, a spacious bedroom, and a full bathroom. The third floor hosts the primary bedroom suite, complete with dual walk-in closets and a private en-suite bath for your comfort and privacy. The unfinished basement offers ample storage space or room for future expansion and includes a laundry area and direct access to the attached 2-car garage.
Surrounded by lush greenery and a peaceful ambiance, this home provides a cozy and private retreat while still feeling spacious thanks to its multi-level layout. Nearby trails include the Dry Creek Path, leading through landscaped parks and open space to shopping, and the Lykin’s Gulch trail, connecting to Golden Ponds, the fairgrounds, and Longmont’s extensive trail network. With its energy-efficient design, proximity to Boulder, Longmont, open spaces, bike trails, and all local amenities, this townhome is a wonderful blend of convenience and charm!
Listing Agent
Michael Barton
Redfin Corporation Brokerage Email: mike.barton@redfin.com,970-820-0545 License #100067805

Townhouse Details
Home Type
- Townhome
Est. Annual Taxes
- $2,809
Year Built
- Built in 2002
Lot Details
- 1,412 Sq Ft Lot
- No Units Above
- No Units Located Below
- Two or More Common Walls
- Cul-De-Sac
- Property is Fully Fenced
- Private Yard
HOA Fees
- $354 Monthly HOA Fees
Parking
- 2 Car Attached Garage
Home Design
- Frame Construction
- Composition Roof
- Wood Siding
Interior Spaces
- 3-Story Property
- Wired For Data
- Vaulted Ceiling
- Ceiling Fan
- Gas Log Fireplace
- Double Pane Windows
- Living Room with Fireplace
- Dining Room
- Bonus Room
- Unfinished Basement
Kitchen
- Oven
- Range
- Microwave
- Dishwasher
- Granite Countertops
- Disposal
Flooring
- Wood
- Carpet
Bedrooms and Bathrooms
- 2 Bedrooms
- Primary Bedroom Suite
- Walk-In Closet
Laundry
- Dryer
- Washer
Home Security
Eco-Friendly Details
- Energy-Efficient Construction
- Energy-Efficient HVAC
- Energy-Efficient Insulation
Schools
- Blue Mountain Elementary School
- Altona Middle School
- Silver Creek High School
Utilities
- Forced Air Heating and Cooling System
- Heating System Uses Natural Gas
- Natural Gas Connected
- High-Efficiency Water Heater
- Gas Water Heater
- High Speed Internet
- Phone Available
- Cable TV Available
Additional Features
- Covered patio or porch
- Property is near public transit
Listing and Financial Details
- Exclusions: Sellers personal property
- Assessor Parcel Number R0501155
Community Details
Overview
- Association fees include reserves, ground maintenance, maintenance structure, road maintenance, sewer, snow removal, water
- Meadowview West Association, Phone Number (303) 457-1444
- Meadowview West Subdivision
- Community Parking
Amenities
- Community Garden
Pet Policy
- Dogs and Cats Allowed
Security
- Carbon Monoxide Detectors
- Fire and Smoke Detector
Map
Home Values in the Area
Average Home Value in this Area
Tax History
| Year | Tax Paid | Tax Assessment Tax Assessment Total Assessment is a certain percentage of the fair market value that is determined by local assessors to be the total taxable value of land and additions on the property. | Land | Improvement |
|---|---|---|---|---|
| 2024 | $2,809 | $29,775 | $1,059 | $28,716 |
| 2023 | $2,809 | $29,775 | $4,744 | $28,716 |
| 2022 | $2,716 | $27,446 | $3,628 | $23,818 |
| 2021 | $2,751 | $28,235 | $3,732 | $24,503 |
| 2020 | $2,630 | $27,070 | $3,504 | $23,566 |
| 2019 | $2,588 | $27,070 | $3,504 | $23,566 |
| 2018 | $2,044 | $21,521 | $3,096 | $18,425 |
| 2017 | $2,016 | $23,793 | $3,423 | $20,370 |
| 2016 | $1,827 | $19,112 | $3,900 | $15,212 |
| 2015 | $1,819 | $16,389 | $3,741 | $12,648 |
| 2014 | $1,598 | $16,389 | $3,741 | $12,648 |
Property History
| Date | Event | Price | Change | Sq Ft Price |
|---|---|---|---|---|
| 03/28/2025 03/28/25 | Price Changed | $470,000 | -1.5% | $392 / Sq Ft |
| 02/21/2025 02/21/25 | Price Changed | $477,000 | -1.6% | $398 / Sq Ft |
| 10/24/2024 10/24/24 | For Sale | $485,000 | +102.9% | $404 / Sq Ft |
| 12/06/2021 12/06/21 | Off Market | $239,000 | -- | -- |
| 05/29/2014 05/29/14 | Sold | $239,000 | -2.4% | $199 / Sq Ft |
| 04/29/2014 04/29/14 | Pending | -- | -- | -- |
| 03/19/2014 03/19/14 | For Sale | $245,000 | -- | $204 / Sq Ft |
Deed History
| Date | Type | Sale Price | Title Company |
|---|---|---|---|
| Warranty Deed | $239,000 | Land Title Guarantee Company | |
| Warranty Deed | $207,961 | Land Title Guarantee Company |
Mortgage History
| Date | Status | Loan Amount | Loan Type |
|---|---|---|---|
| Open | $110,000 | Adjustable Rate Mortgage/ARM | |
| Closed | $120,000 | Adjustable Rate Mortgage/ARM | |
| Previous Owner | $192,000 | New Conventional | |
| Previous Owner | $199,800 | Fannie Mae Freddie Mac | |
| Previous Owner | $204,747 | FHA |
Similar Homes in Longmont, CO
Source: REcolorado®
MLS Number: 3468651
APN: 1315074-72-011
- 729 Snowberry St
- 661 Snowberry St
- 827 Snowberry St
- 635 Gooseberry Dr Unit 1908
- 640 Gooseberry Dr Unit 1103
- 640 Gooseberry Dr Unit 607
- 640 Gooseberry Dr Unit 1002
- 821 Robert St
- 4143 Da Vinci Dr
- 1148 Chestnut Dr
- 8058 Nelson Lakes Dr
- 740 Boxwood Ln
- 3648 Oakwood Dr
- 4012 Milano Ln
- 784 Stonebridge Dr
- 655 Stonebridge Dr
- 635 Stonebridge Dr
- 603 Mountain Dr
- 5604 Grandville Ave
- 9539 N 89th St
