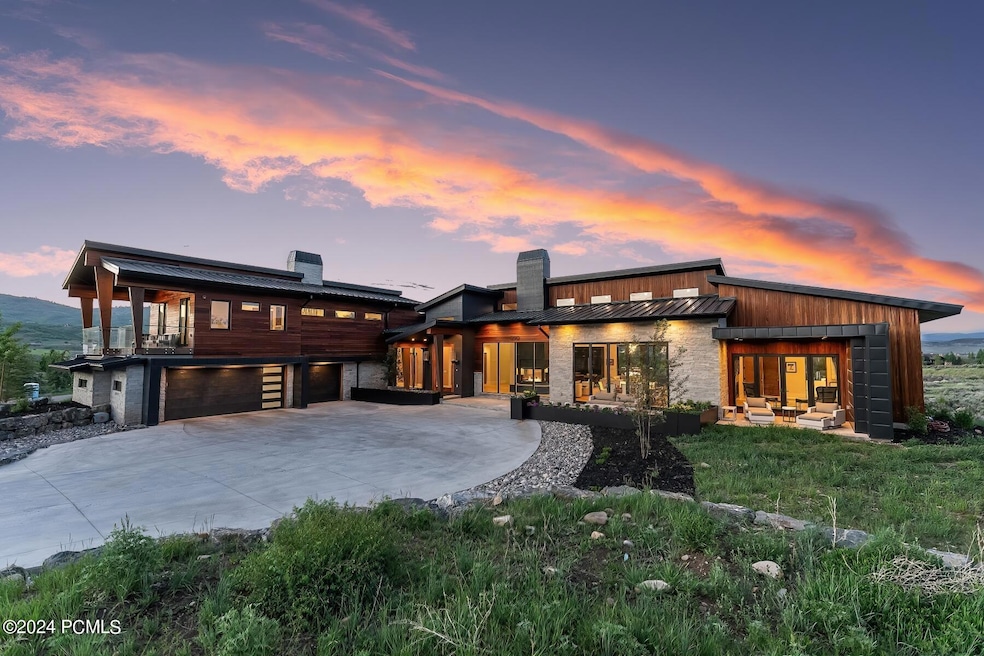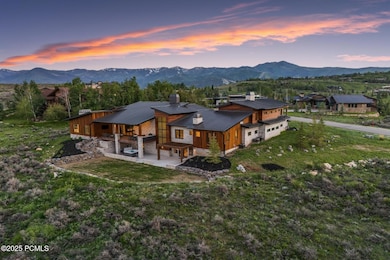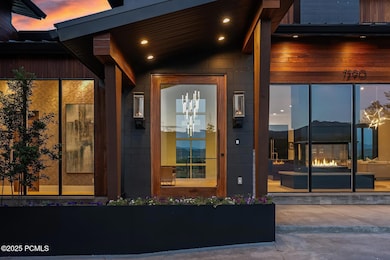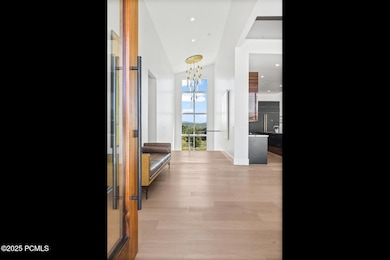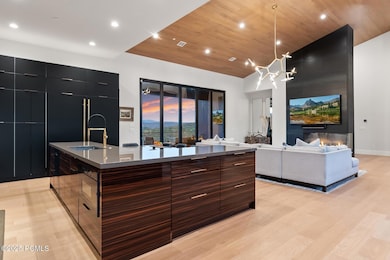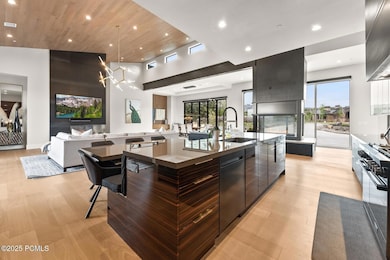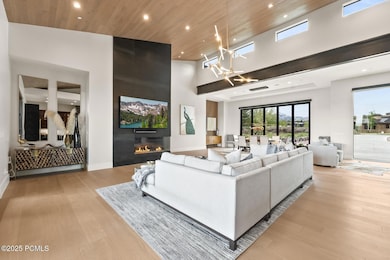
7290 Foxglove Ct Park City, UT 84098
Silver Summit NeighborhoodEstimated payment $35,354/month
Highlights
- Steam Room
- Fitness Center
- Spa
- Trailside School Rated 10
- Home Theater
- Open Floorplan
About This Home
Welcome to this stunning newly constructed home located within the gates of the prestigious Glenwild Golf Club in Park City, Utah. This 6 bedroom residence boasts an abundance of natural light. With its expansive windows and spacious open floor plan that seamlessly extend outdoors onto multiple covered decks and patios, this residence offers a true blend of indoor/outdoor living.
Step inside and be welcomed by a luxurious main level, featuring a state of the art kitchen, equipped with top of the line appliances, multiple fireplaces, 2 bedrooms, and cozy living room perfect for gathering. In it's own private wing of the home, the oversized main level master bedroom provides an unparalleled peaceful retreat.
Upstairs, you'll find 2 additional bedrooms offering plenty of space for family and friends to relax in comfort. Indulge in your private movie theater downstairs where the entertainment continues. Along with a wet bar, game area, mother in law suite, and relaxing hot tub, you will find another perfect space for soaking in the beautiful surroundings. This thoughtful layout and luxurious finishes throughout make this home truly one-of-a-kind.
Don't miss your chance to own this exceptional property in the exclusive Glenwild community that truly has it all. Consistently ranked Utahs #1 golf course, this private community is located in the Park City school district and is minutes away from world class skiing, biking, and Main Street, Park City. Contact us today to schedule a private showing.
Home Details
Home Type
- Single Family
Est. Annual Taxes
- $16,540
Year Built
- Built in 2022
Lot Details
- 1.17 Acre Lot
- Property fronts a private road
- Cul-De-Sac
- Gated Home
- Landscaped
- Natural State Vegetation
- Level Lot
HOA Fees
- $516 Monthly HOA Fees
Parking
- 3 Car Attached Garage
- Heated Garage
- Garage Drain
- Garage Door Opener
Property Views
- Mountain
- Valley
Home Design
- Mountain Contemporary Architecture
- Wood Frame Construction
- Metal Roof
- Wood Siding
- Stone Siding
- Concrete Perimeter Foundation
- Stone
Interior Spaces
- 6,896 Sq Ft Home
- Open Floorplan
- Wet Bar
- Vaulted Ceiling
- 4 Fireplaces
- Gas Fireplace
- Great Room
- Family Room
- Formal Dining Room
- Home Theater
- Storage
Kitchen
- Breakfast Area or Nook
- Eat-In Kitchen
- Double Oven
- Gas Range
- Microwave
- ENERGY STAR Qualified Refrigerator
- Freezer
- ENERGY STAR Qualified Dishwasher
- Kitchen Island
- Disposal
Flooring
- Wood
- Radiant Floor
- Tile
Bedrooms and Bathrooms
- 6 Bedrooms | 2 Main Level Bedrooms
- Primary Bedroom on Main
- Walk-In Closet
- Double Vanity
- Hydromassage or Jetted Bathtub
Laundry
- Laundry Room
- Washer
Home Security
- Home Security System
- Fire and Smoke Detector
- Fire Sprinkler System
Outdoor Features
- Spa
- Balcony
- Deck
- Patio
- Outdoor Gas Grill
Utilities
- Humidifier
- Forced Air Zoned Heating and Cooling System
- Programmable Thermostat
- Natural Gas Connected
- High Speed Internet
- Phone Available
- Cable TV Available
Listing and Financial Details
- Assessor Parcel Number Gwld-Ii-125-Am
Community Details
Overview
- Association fees include com area taxes, insurance, ground maintenance, management fees, reserve/contingency fund, security, snow removal
- Association Phone (435) 649-5351
- Visit Association Website
- Glenwild Subdivision
Amenities
- Common Area
- Steam Room
- Sauna
- Clubhouse
Recreation
- Tennis Courts
- Pickleball Courts
- Fitness Center
- Community Pool
- Community Spa
- Trails
Security
- Building Security System
Map
Home Values in the Area
Average Home Value in this Area
Tax History
| Year | Tax Paid | Tax Assessment Tax Assessment Total Assessment is a certain percentage of the fair market value that is determined by local assessors to be the total taxable value of land and additions on the property. | Land | Improvement |
|---|---|---|---|---|
| 2023 | $30,070 | $5,441,558 | $1,023,125 | $4,418,433 |
| 2022 | $9,850 | $1,577,500 | $818,500 | $759,000 |
| 2021 | $3,382 | $474,250 | $474,250 | $0 |
| 2020 | $3,570 | $474,250 | $474,250 | $0 |
| 2019 | $3,714 | $474,250 | $474,250 | $0 |
| 2018 | $3,239 | $413,500 | $413,500 | $0 |
| 2017 | $2,995 | $413,500 | $413,500 | $0 |
| 2016 | $3,220 | $413,500 | $413,500 | $0 |
| 2015 | $2,950 | $358,500 | $0 | $0 |
| 2013 | $2,622 | $302,000 | $0 | $0 |
Property History
| Date | Event | Price | Change | Sq Ft Price |
|---|---|---|---|---|
| 03/28/2025 03/28/25 | For Sale | $5,995,000 | +906.9% | $869 / Sq Ft |
| 09/14/2020 09/14/20 | Sold | -- | -- | -- |
| 08/31/2020 08/31/20 | Pending | -- | -- | -- |
| 03/05/2020 03/05/20 | For Sale | $595,363 | +36.9% | -- |
| 12/14/2015 12/14/15 | Sold | -- | -- | -- |
| 12/14/2015 12/14/15 | Pending | -- | -- | -- |
| 07/06/2015 07/06/15 | For Sale | $435,000 | -- | -- |
Deed History
| Date | Type | Sale Price | Title Company |
|---|---|---|---|
| Warranty Deed | -- | -- | |
| Warranty Deed | -- | Metro National Title | |
| Warranty Deed | -- | Coastal Title Agency Inc |
Mortgage History
| Date | Status | Loan Amount | Loan Type |
|---|---|---|---|
| Open | $250,000 | New Conventional | |
| Previous Owner | $2,100,000 | Unknown | |
| Previous Owner | $315,000 | Adjustable Rate Mortgage/ARM |
Similar Homes in Park City, UT
Source: Park City Board of REALTORS®
MLS Number: 12501201
APN: GWLD-II-125-AM
- 7242 Lupine Dr
- 340 Hollyhock St
- 7175 Lupine Dr
- 7153 Lupine Dr Unit 101
- 7153 Lupine Dr
- 295 Hollyhock St
- 295 Hollyhock St Unit 161
- 1363 Gambel Oak Way
- 1146 Snow Berry St
- 1146 Snow Berry St Unit 62
- 1159 Snow Berry St
- 7630 Purple Sage
- 1085 Primrose Place
- 1036 Station Loop Rd
- 1126 Station Loop Rd
- 900 Bitner Rd Unit C-32
- 900 Bitner Rd Unit C32
- 900 Bitner Rd Unit M26
- 900 Bitner Rd Unit M26
- 900 Bitner Rd Unit G32
