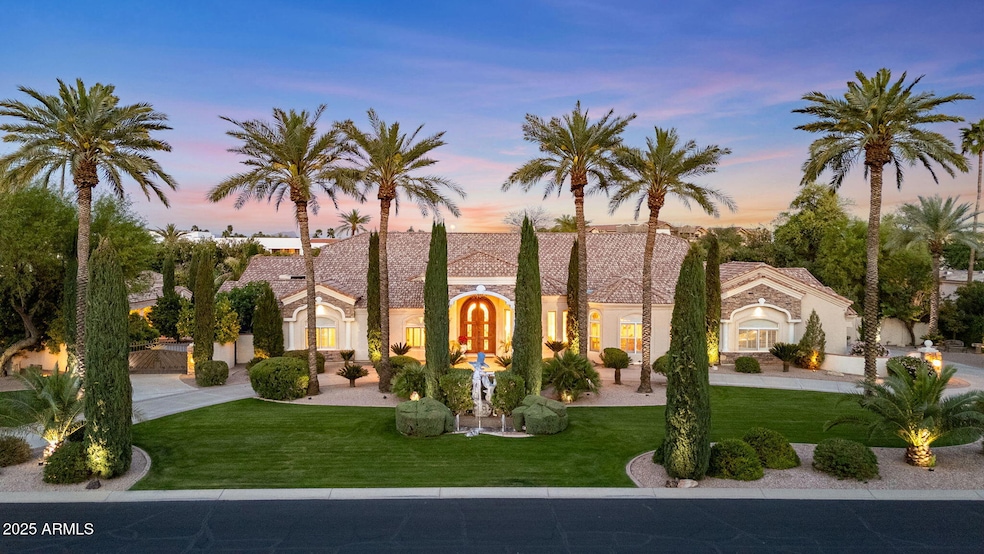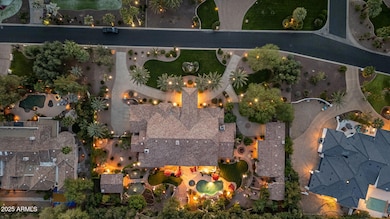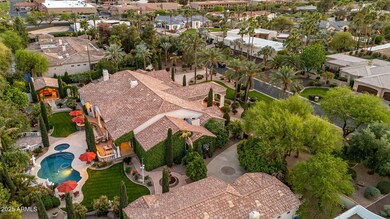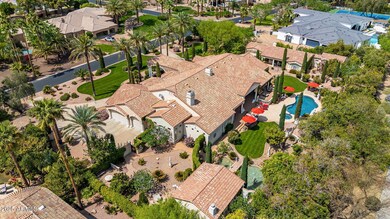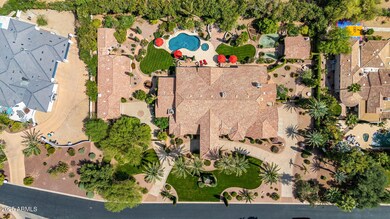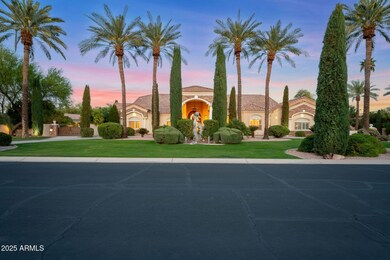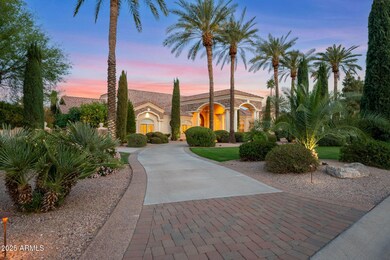
7291 N 71st Place Paradise Valley, AZ 85253
Paradise Valley NeighborhoodHighlights
- Guest House
- Heated Pool
- Gated Parking
- Kiva Elementary School Rated A
- RV Gated
- 1.21 Acre Lot
About This Home
As of April 2025FRESHLY RENOVATED AS OF 1/19/25! The best priced property, in one of the most prestigious neighborhoods of Paradise Valley, this home is a must see... The quiet & peaceful lot features an outstanding 8,412 SqFt residence in the exclusive Cheney Place (only 20 private homes in the community) boasts impeccable craftsmanship & artistry enhanced by lush landscaping and a captivating central fountain. This masterpiece includes a FULLY-FURNISHED family chapel, as well as a FULLY-FURNISHED 2 bedroom Guest House equipped with a full kitchen, a fireplace, a jetted tub, its own 2-car garage, and a seating area with a grill. Ideal for in-laws or extended family. The main house showcases 4 bedrooms, a sitting room, an office, a movie theater and a 3-car garage (5 total garage spaces including guest house garage). Access through the grand entrance to experience sheer beauty & custom details throughout (backyard statuary also included). Abundant natural light graces every corner, from the formal living room to the large dining room that overlooks the front yard and the massive family room with a fireplace & a wet bar. This beauty features soaring tray ceilings, elegant chandeliers, an intercom, rounded archways, refined tile flooring, classical pillars, artful niches, plantation shutters, a central vacuum, and recessed lighting. The striking kitchen is a testament to culinary perfection! Hand-carved wood detailing, granite countertops, a large peninsula, a central island, and NEW Viking appliances demonstrate unparalleled luxury. The laundry room also features brand NEW spare appliances such as an all new double oven and even a new washer & dryer set! Relish morning views in the sunlit breakfast nook or indulge in the exceptional wine cellar that can fit up to 868 bottles. The opulent master retreat has a fireplace & a generous sitting room with private access. The lavish en-suite bath comes with dual vanities, a make-up vanity, a jetted tub with a glass block wall allowing abundant natural light in, and a bountiful walk-in closet. This impressive home has a second master bedroom with its own bathroom & a jetted tub. There is more! Work from home in the sizable office or enjoy unlimited movie nights in the spectacular home theater, which is soundproof & has a brand-new projector & receiver. The awe-inspiring backyard is a complete paradise offering al fresco dining areas, an outdoor kitchen, serene fountains, a resort-style heated pool & spa, a fire pit with built-in seating, re-coated flooring, and an entertainer's game room with a fireplace & a wet bar. 3-car garage attached to main house for added convenience. Don't forget about the cozy billiard area under the Pavilion in the backyard, the perfect area for joyful gatherings with family & friends. This magnificent value is a statement!! The pool has also been completely re-tiled/re-chipped & new pebble added as of 9/13/24! The exclusive Cheney Place gated community only has 20 lots. Words alone cannot capture its essence. Don't miss out on this opportunity to own this gem before it's too late!
Last Agent to Sell the Property
eXp Realty Brokerage Phone: 602-500-9874 License #SA699624000

Home Details
Home Type
- Single Family
Est. Annual Taxes
- $8,933
Year Built
- Built in 1997
Lot Details
- 1.21 Acre Lot
- Desert faces the front and back of the property
- Block Wall Fence
- Private Yard
- Grass Covered Lot
HOA Fees
- $360 Monthly HOA Fees
Parking
- 10 Open Parking Spaces
- 5 Car Garage
- Gated Parking
- RV Gated
Home Design
- Santa Barbara Architecture
- Spanish Architecture
- Wood Frame Construction
- Tile Roof
- Stone Exterior Construction
- Stucco
Interior Spaces
- 8,412 Sq Ft Home
- 1-Story Property
- Wet Bar
- Central Vacuum
- Ceiling Fan
- Family Room with Fireplace
- 3 Fireplaces
- Living Room with Fireplace
- Mountain Views
- Washer and Dryer Hookup
Kitchen
- Eat-In Kitchen
- Breakfast Bar
- Gas Cooktop
- Built-In Microwave
- Kitchen Island
- Granite Countertops
Flooring
- Wood
- Carpet
- Tile
Bedrooms and Bathrooms
- 6 Bedrooms
- Fireplace in Primary Bedroom
- Two Primary Bathrooms
- Primary Bathroom is a Full Bathroom
- 8 Bathrooms
- Dual Vanity Sinks in Primary Bathroom
- Hydromassage or Jetted Bathtub
- Bathtub With Separate Shower Stall
Accessible Home Design
- Doors with lever handles
- No Interior Steps
Pool
- Pool Updated in 2024
- Heated Pool
- Spa
Outdoor Features
- Outdoor Fireplace
- Fire Pit
- Built-In Barbecue
Additional Homes
- Guest House
Schools
- Kiva Elementary School
- Mohave Middle School
- Saguaro High School
Utilities
- Cooling Available
- Heating System Uses Natural Gas
- High Speed Internet
- Cable TV Available
Community Details
- Association fees include ground maintenance
- Azcms Association, Phone Number (480) 355-1190
- Cheney Place Subdivision
Listing and Financial Details
- Tax Lot 10
- Assessor Parcel Number 174-48-021
Map
Home Values in the Area
Average Home Value in this Area
Property History
| Date | Event | Price | Change | Sq Ft Price |
|---|---|---|---|---|
| 04/21/2025 04/21/25 | Sold | $4,300,000 | -13.9% | $511 / Sq Ft |
| 04/01/2025 04/01/25 | Pending | -- | -- | -- |
| 01/21/2025 01/21/25 | For Sale | $4,995,000 | +16.2% | $594 / Sq Ft |
| 01/12/2025 01/12/25 | Off Market | $4,300,000 | -- | -- |
| 10/10/2024 10/10/24 | Price Changed | $4,995,000 | 0.0% | $594 / Sq Ft |
| 10/10/2024 10/10/24 | For Sale | $4,995,000 | +16.2% | $594 / Sq Ft |
| 09/28/2024 09/28/24 | Off Market | $4,300,000 | -- | -- |
| 06/03/2024 06/03/24 | Price Changed | $5,245,000 | -6.3% | $624 / Sq Ft |
| 02/29/2024 02/29/24 | Price Changed | $5,595,000 | -6.7% | $665 / Sq Ft |
| 12/31/2023 12/31/23 | For Sale | $5,995,000 | -- | $713 / Sq Ft |
Tax History
| Year | Tax Paid | Tax Assessment Tax Assessment Total Assessment is a certain percentage of the fair market value that is determined by local assessors to be the total taxable value of land and additions on the property. | Land | Improvement |
|---|---|---|---|---|
| 2025 | $9,067 | $164,432 | -- | -- |
| 2024 | $8,933 | $156,602 | -- | -- |
| 2023 | $8,933 | $216,150 | $43,230 | $172,920 |
| 2022 | $8,545 | $189,430 | $37,880 | $151,550 |
| 2021 | $9,121 | $172,780 | $34,550 | $138,230 |
| 2020 | $9,059 | $181,460 | $36,290 | $145,170 |
| 2019 | $8,877 | $124,700 | $24,940 | $99,760 |
| 2018 | $10,938 | $150,310 | $30,060 | $120,250 |
| 2017 | $10,484 | $162,810 | $32,560 | $130,250 |
| 2016 | $10,252 | $151,020 | $30,200 | $120,820 |
| 2015 | $9,697 | $151,020 | $30,200 | $120,820 |
Deed History
| Date | Type | Sale Price | Title Company |
|---|---|---|---|
| Cash Sale Deed | $205,000 | United Title Agency |
Similar Homes in Paradise Valley, AZ
Source: Arizona Regional Multiple Listing Service (ARMLS)
MLS Number: 6635976
APN: 174-48-021
- 7291 N Scottsdale Rd Unit 2009
- 7272 N 71st St
- 7297 N Scottsdale Rd Unit 1004
- 7295 N Scottsdale Rd Unit 1004
- 7009 E Avenida el Alba
- 7275 N Scottsdale Rd Unit 1001
- 7003 E Avenida El Alba --
- 7505 N 70th St
- 7401 N Scottsdale Rd Unit 7
- 7401 N Scottsdale Rd Unit 24
- 7401 N Scottsdale Rd Unit 3
- 7120 E Paradise Ranch Rd
- 7533 N 70th St
- 6836 E Hummingbird Ln
- 7027 N Scottsdale Rd Unit 150
- 7157 E Bronco Dr
- 7027 N Scottsdale Rd Unit 237
- 6940 E Indian Bend Rd
- 7201 N Mockingbird Ln
- 6921 N Joshua Tree Ln
