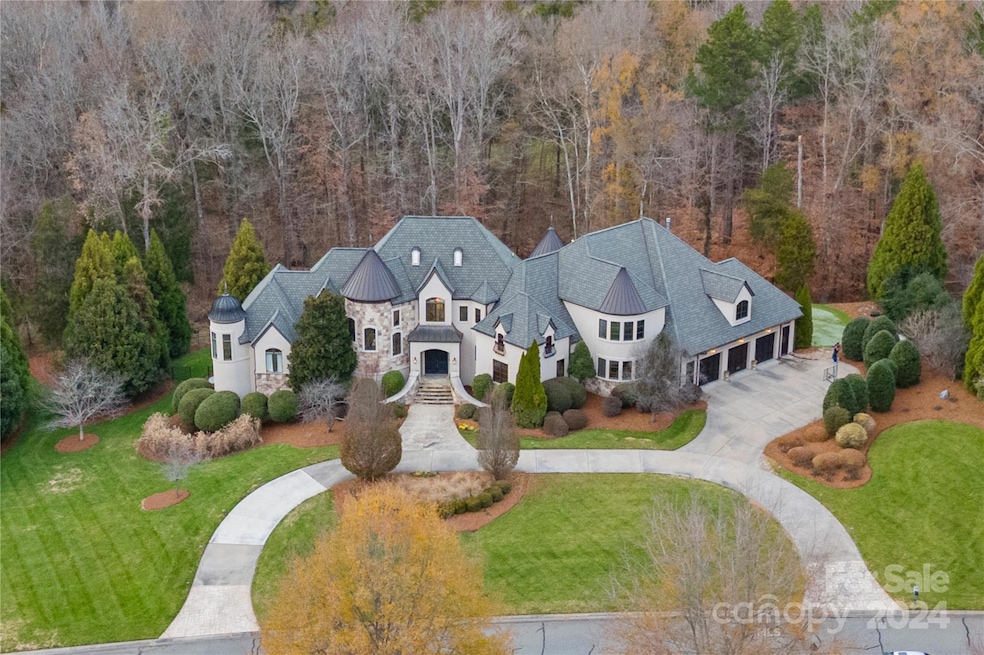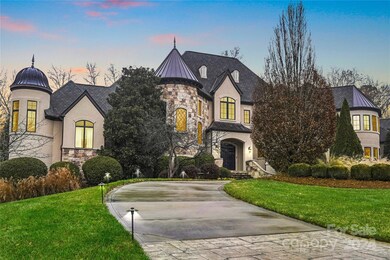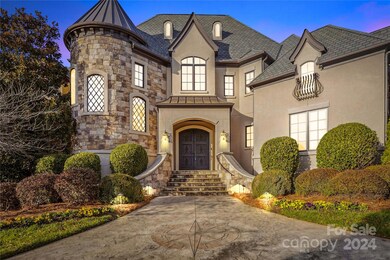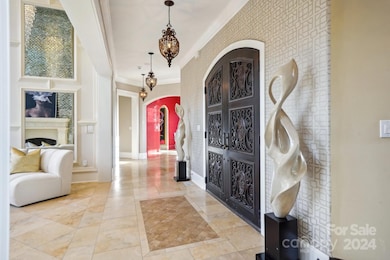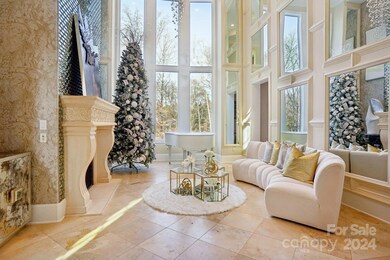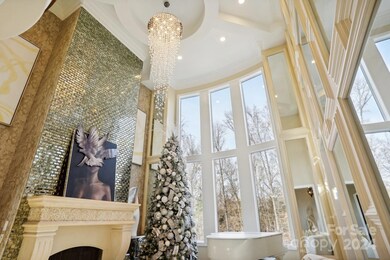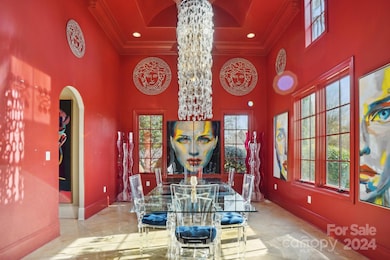7292 Three Sisters Ln Concord, NC 28027
Highlights
- In Ground Pool
- Sauna
- Wooded Lot
- Charles E. Boger Elementary School Rated A-
- Private Lot
- European Architecture
About This Home
As of February 2025Welcome to this extraordinary European-style estate on 1.64 meticulously landscaped acres in the exclusive Jacobs Ridge neighborhood. Spanning over 8,000 sq. ft., this home blends luxury and functionality, featuring a dramatic three-story spiral staircase and an elevator. The main level boasts soaring dome and groin vaulted ceilings, a lavish primary suite with a spa-like en-suite bath, separate home office, and elegant living spaces. Upstairs, find four spacious bedrooms, each with en-suite baths and walk-in closets, plus flex space ideal for a media or bonus room. The walk-out basement is perfect for entertaining, with a home theater, gym, bar, spa, multiple entertaining spaces and recreation area.This all leads to the outdoor pool oasis complete with a saltwater pool, spa, outdoor kitchen, covered veranda, and putting green. Three-car garage on the main. This estate combines timeless European design, modern luxury, and unparalleled outdoor living.
Last Agent to Sell the Property
CARTER GROUP REALTORS® Brokerage Email: chris@cartergrouprealtors.com License #235499
Last Buyer's Agent
CARTER GROUP REALTORS® Brokerage Email: chris@cartergrouprealtors.com License #235499
Home Details
Home Type
- Single Family
Est. Annual Taxes
- $26,877
Year Built
- Built in 2009
Lot Details
- Back Yard Fenced
- Private Lot
- Irrigation
- Wooded Lot
- Property is zoned LDR
HOA Fees
- $83 Monthly HOA Fees
Parking
- 3 Car Attached Garage
- Garage Door Opener
- Circular Driveway
- 4 Open Parking Spaces
Home Design
- European Architecture
- Stone Siding
- Stucco
Interior Spaces
- 3-Story Property
- Wet Bar
- Central Vacuum
- Wired For Data
- Built-In Features
- Ceiling Fan
- Insulated Windows
- Family Room with Fireplace
- Living Room with Fireplace
- Sauna
- Home Security System
- Laundry Room
Kitchen
- Breakfast Bar
- Double Oven
- Gas Cooktop
- Dishwasher
- Wine Refrigerator
- Kitchen Island
Flooring
- Wood
- Tile
Bedrooms and Bathrooms
- Walk-In Closet
Partially Finished Basement
- Walk-Out Basement
- Walk-Up Access
Accessible Home Design
- Accessible Elevator Installed
Pool
- In Ground Pool
- Spa
- Saltwater Pool
Outdoor Features
- Balcony
- Covered patio or porch
- Outdoor Kitchen
- Outdoor Gas Grill
Utilities
- Forced Air Zoned Cooling and Heating System
- Heating System Uses Natural Gas
- Gas Water Heater
- Septic Tank
- Cable TV Available
Listing and Financial Details
- Assessor Parcel Number 4693-33-8664-0000
Community Details
Overview
- Jacobs Ridge HOA, Phone Number (704) 953-1908
- Jacobs Ridge Subdivision
- Mandatory home owners association
Security
- Card or Code Access
Map
Home Values in the Area
Average Home Value in this Area
Property History
| Date | Event | Price | Change | Sq Ft Price |
|---|---|---|---|---|
| 02/28/2025 02/28/25 | Sold | $2,399,900 | 0.0% | $296 / Sq Ft |
| 01/09/2025 01/09/25 | Pending | -- | -- | -- |
| 12/19/2024 12/19/24 | For Sale | $2,399,900 | +26.4% | $296 / Sq Ft |
| 04/10/2021 04/10/21 | Sold | $1,899,000 | 0.0% | $244 / Sq Ft |
| 02/25/2021 02/25/21 | Pending | -- | -- | -- |
| 10/12/2020 10/12/20 | Price Changed | $1,899,000 | -2.6% | $244 / Sq Ft |
| 07/23/2020 07/23/20 | For Sale | $1,950,000 | -- | $250 / Sq Ft |
Tax History
| Year | Tax Paid | Tax Assessment Tax Assessment Total Assessment is a certain percentage of the fair market value that is determined by local assessors to be the total taxable value of land and additions on the property. | Land | Improvement |
|---|---|---|---|---|
| 2024 | $26,877 | $2,367,010 | $151,690 | $2,215,320 |
| 2023 | $21,182 | $1,546,130 | $93,350 | $1,452,780 |
| 2022 | $19,752 | $1,441,760 | $93,350 | $1,348,410 |
| 2021 | $19,752 | $1,441,760 | $93,350 | $1,348,410 |
| 2020 | $19,752 | $1,441,760 | $93,350 | $1,348,410 |
| 2019 | $17,548 | $1,280,890 | $65,340 | $1,215,550 |
| 2018 | $17,292 | $1,280,890 | $65,340 | $1,215,550 |
| 2017 | $17,036 | $1,280,890 | $65,340 | $1,215,550 |
| 2016 | $17,036 | $1,399,170 | $186,700 | $1,212,470 |
| 2015 | -- | $1,399,170 | $186,700 | $1,212,470 |
| 2014 | -- | $1,399,170 | $186,700 | $1,212,470 |
Mortgage History
| Date | Status | Loan Amount | Loan Type |
|---|---|---|---|
| Open | $1,000,000 | New Conventional | |
| Closed | $1,000,000 | New Conventional | |
| Previous Owner | $1,500,000 | New Conventional | |
| Previous Owner | $1,000,000 | Adjustable Rate Mortgage/ARM | |
| Previous Owner | $1,288,000 | Construction |
Deed History
| Date | Type | Sale Price | Title Company |
|---|---|---|---|
| Warranty Deed | $2,400,000 | None Listed On Document | |
| Warranty Deed | $2,400,000 | None Listed On Document | |
| Interfamily Deed Transfer | -- | None Available | |
| Warranty Deed | $1,899,000 | None Available | |
| Warranty Deed | -- | None Available | |
| Warranty Deed | $210,000 | None Available |
Source: Canopy MLS (Canopy Realtor® Association)
MLS Number: 4206694
APN: 4693-33-8664-0000
- 7295 Three Sisters Ln
- 4750 Kay Bird Ln
- 0000 Farmstead Ln
- 6351 Trinity Crossing Cir
- 4012 Honey Tree Ln
- 3678 Rankin Rd
- 6070 Trinity Crossing Cir
- 6179 Mountain Vine Ave
- 6399 Alexander Rd Unit 4
- 6399 Alexander Rd Unit 3
- 6399 Alexander Rd Unit 2
- 6399 Alexander Rd Unit 1
- 5983 Rolling Ridge Dr Unit 33
- 5445 Mooresville Rd
- 3701 Windy Rd Unit 5
- 3701 Windy Rd
- 3099 Trinity Church Rd
- 5933 Legacy Ln
- 5941 Legacy Ln
- 6743 Fox Ridge Cir
