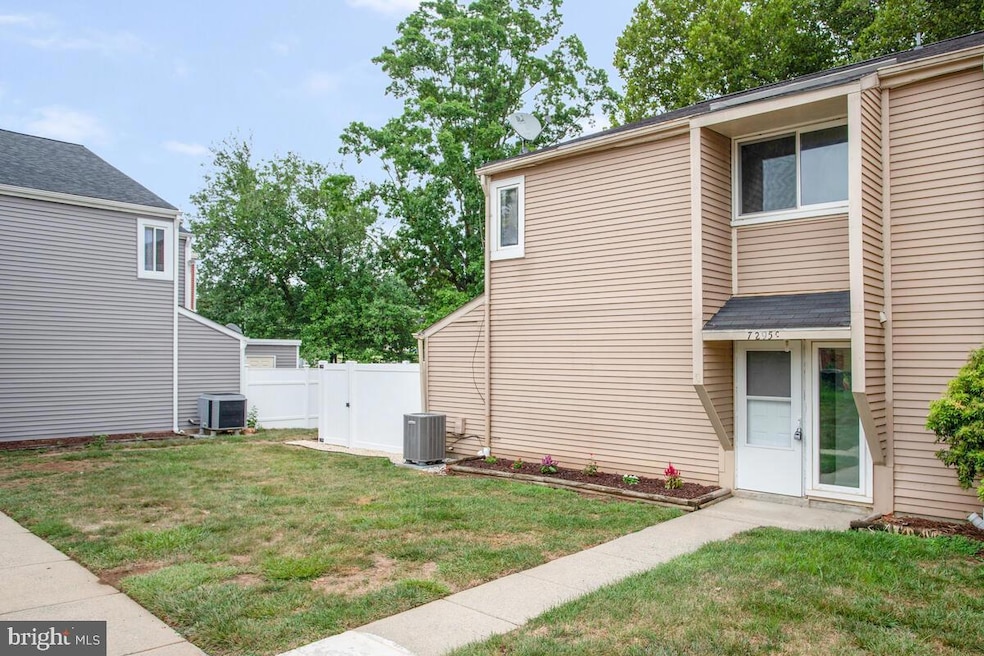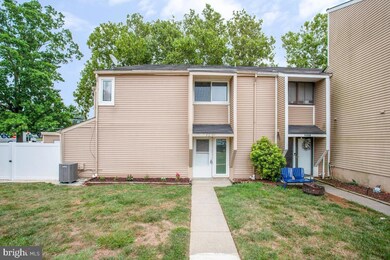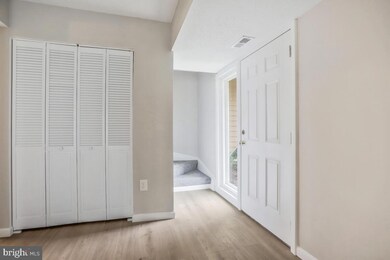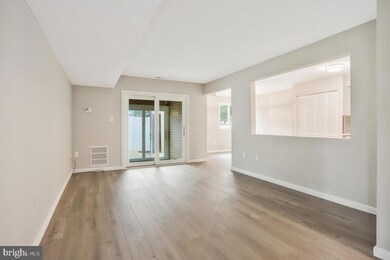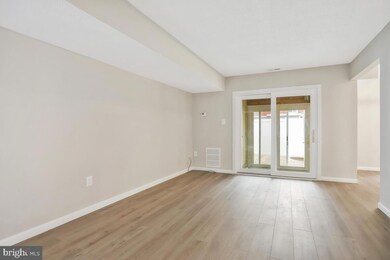
7295 C Coachlight Ct Frederick, MD 21703
Ballenger Creek NeighborhoodHighlights
- Open Floorplan
- Efficiency Studio
- En-Suite Primary Bedroom
- Contemporary Architecture
- Laundry Room
- Central Air
About This Home
As of October 2024Welcome to this beautifully renovated, contemporary-style home located in the heart of Frederick. This property perfectly combines modern design with convenience, offering easy access to major roads, the airport, and a variety of dining options.
Key Features:
Contemporary Design: A sleek and stylish design that offers a modern aesthetic throughout the home.
Brand-New Black Stainless Steel Appliances: A state-of-the-art kitchen equipped with the latest appliances, ideal for culinary enthusiasts.
Completely Renovated Bathrooms: Experience the luxury of fully updated bathrooms featuring contemporary fixtures and finishes.
New Flooring Throughout: Fresh, modern flooring that complements the home’s contemporary design.
Excellent Location: Situated in a desirable neighborhood with two assigned parking spaces.
Low HOA Fees: Enjoy affordable homeownership with lower HOA fees.
This home is move-in ready and perfectly positioned for those seeking contemporary style, comfort, and convenience. Don’t miss out on this exceptional opportunity!
Townhouse Details
Home Type
- Townhome
Est. Annual Taxes
- $2,203
Year Built
- Built in 1974
Lot Details
- 987 Sq Ft Lot
HOA Fees
- $122 Monthly HOA Fees
Home Design
- Contemporary Architecture
- Frame Construction
- Concrete Perimeter Foundation
Interior Spaces
- 1,264 Sq Ft Home
- Property has 2 Levels
- Open Floorplan
- Family Room
- Combination Kitchen and Dining Room
- Efficiency Studio
- Carpet
Kitchen
- Built-In Microwave
- ENERGY STAR Qualified Refrigerator
- Dishwasher
Bedrooms and Bathrooms
- 3 Bedrooms
- En-Suite Primary Bedroom
Laundry
- Laundry Room
- Washer and Dryer Hookup
Parking
- Parking Lot
- 2 Assigned Parking Spaces
Schools
- Tuscarora Elementary School
- Crestwood Middle School
- Tuscarora High School
Utilities
- Central Air
- Heat Pump System
- 60+ Gallon Tank
Listing and Financial Details
- Tax Lot A3C
- Assessor Parcel Number 1101000411
Community Details
Overview
- Association fees include common area maintenance, road maintenance, snow removal, trash
- Countryside Subdivision
- Property Manager
Amenities
- Common Area
Pet Policy
- Pets Allowed
Map
Home Values in the Area
Average Home Value in this Area
Property History
| Date | Event | Price | Change | Sq Ft Price |
|---|---|---|---|---|
| 10/24/2024 10/24/24 | Sold | $315,000 | +3.3% | $249 / Sq Ft |
| 09/15/2024 09/15/24 | Price Changed | $304,999 | -1.6% | $241 / Sq Ft |
| 09/09/2024 09/09/24 | Price Changed | $309,999 | -1.0% | $245 / Sq Ft |
| 09/07/2024 09/07/24 | Price Changed | $312,999 | -0.6% | $248 / Sq Ft |
| 08/27/2024 08/27/24 | Price Changed | $314,999 | -1.6% | $249 / Sq Ft |
| 08/17/2024 08/17/24 | Price Changed | $319,999 | -1.5% | $253 / Sq Ft |
| 08/13/2024 08/13/24 | Price Changed | $324,999 | -1.5% | $257 / Sq Ft |
| 08/10/2024 08/10/24 | Price Changed | $329,900 | 0.0% | $261 / Sq Ft |
| 08/08/2024 08/08/24 | For Sale | $330,000 | +40.4% | $261 / Sq Ft |
| 04/01/2024 04/01/24 | Sold | $235,000 | +6.8% | $186 / Sq Ft |
| 03/07/2024 03/07/24 | Pending | -- | -- | -- |
| 02/24/2024 02/24/24 | For Sale | $220,000 | -- | $174 / Sq Ft |
Tax History
| Year | Tax Paid | Tax Assessment Tax Assessment Total Assessment is a certain percentage of the fair market value that is determined by local assessors to be the total taxable value of land and additions on the property. | Land | Improvement |
|---|---|---|---|---|
| 2024 | $2,271 | $180,300 | $60,000 | $120,300 |
| 2023 | $1,963 | $161,467 | $0 | $0 |
| 2022 | $1,745 | $142,633 | $0 | $0 |
| 2021 | $1,518 | $123,800 | $34,000 | $89,800 |
| 2020 | $1,518 | $123,167 | $0 | $0 |
| 2019 | $1,511 | $122,533 | $0 | $0 |
| 2018 | $1,517 | $121,900 | $34,000 | $87,900 |
| 2017 | $1,473 | $121,900 | $0 | $0 |
| 2016 | $1,522 | $116,567 | $0 | $0 |
| 2015 | $1,522 | $113,900 | $0 | $0 |
| 2014 | $1,522 | $113,900 | $0 | $0 |
Mortgage History
| Date | Status | Loan Amount | Loan Type |
|---|---|---|---|
| Open | $295,482 | FHA | |
| Previous Owner | $292,500 | Reverse Mortgage Home Equity Conversion Mortgage | |
| Previous Owner | $115,000 | New Conventional | |
| Previous Owner | $12,155 | Unknown |
Deed History
| Date | Type | Sale Price | Title Company |
|---|---|---|---|
| Deed | $315,000 | Lawyers Signature Settlements | |
| Deed | $235,000 | None Listed On Document | |
| Deed | $200,000 | None Listed On Document | |
| Deed | -- | -- | |
| Deed | -- | -- | |
| Deed | $51,000 | -- |
Similar Homes in Frederick, MD
Source: Bright MLS
MLS Number: MDFR2052486
APN: 01-000411
- 7185 Cypress Ct
- 7183 Cimarron Ct
- 7101 Macon St
- 7127 Judicial Mews
- 7208 Delegate Place
- 7114 Delegate Place
- 4983 Robin Ct
- 6731 Sandpiper Ct
- 7037 Freedom Way
- 5506 Duke Ct
- 6786 Wood Duck Ct
- 6714 Black Duck Ct
- 6672 Canada Goose Ct
- 6681 Canada Goose Ct
- 6663 Canada Goose Ct
- 4731 Verdana Loop
- 5060 Croydon Ct
- 6552 Britannic Place
- 6530 Newton Dr
- 4910 Edgeware Terrace
