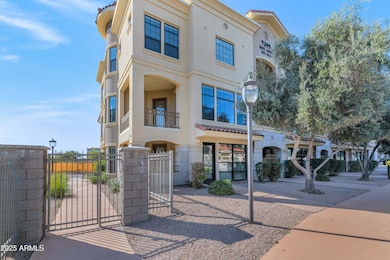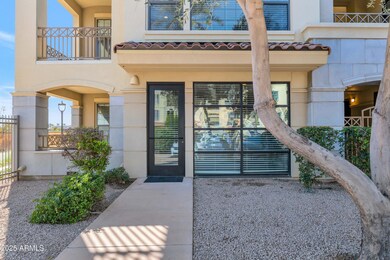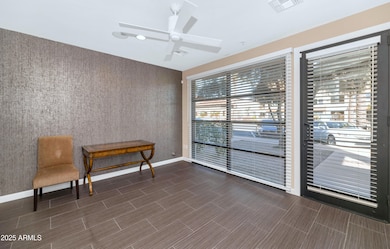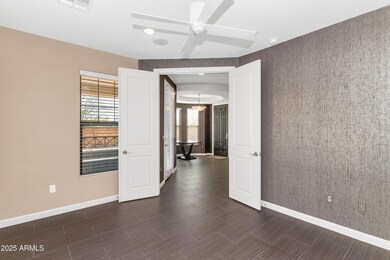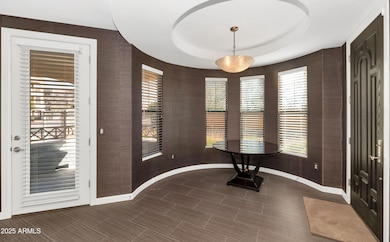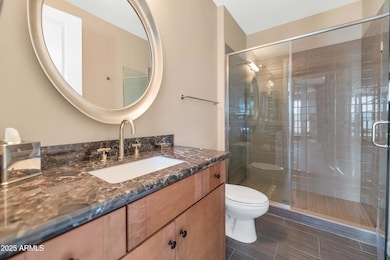
7295 N Scottsdale Rd Unit 1004 Paradise Valley, AZ 85253
McCormick Ranch NeighborhoodEstimated payment $8,127/month
Highlights
- Gated Parking
- Gated Community
- Granite Countertops
- Kiva Elementary School Rated A
- Wood Flooring
- Community Pool
About This Home
Stunning three-story jewel box at Artesia Condominiums with an elevator has NEVER been lived-in! End Unit - Nearly $300K in custom upgrades and zoned live/work, this single-owner, uniquely styled property features the opportunity to combine life and livelihood in a very prestigious location: Paradise Valley- Scottsdale-McCormick Ranch. This luxurious townhome features 3 bedrooms + office, 4 baths, over 3100 ft, 4 patios, and custom luxury throughout. The exquisite features include red rift solid oak floors, porcelain tile, spectacular granite, stunning light fixtures, custom wood bookshelves, Viking appliances, custom wood blinds on all 24 windows and doors, gated front door access and 2-car attached garage to name a few. Brand new roof, whole-home water purification, newer hot water heater, surround sound, HVAC new in 2019, ostrich tiles on all patios, freshly painted, smart home with alarm, temperature control from your phone. This lovely home has had weekly maintenance checks and monthly cleanings even though it's never been occupied. It's the perfect turn-key location for an active lifestyle within a 5-minute walk of Starbucks, fabulous restaurants, shopping, spas, and more. Across the street from Indian Bend Train Park and the upcoming Ritz Carlton. Just ten minutes from Scottsdale Fashion Square and 30 minutes to Sky Harbor airport - this is true cosmopolitan living!
Townhouse Details
Home Type
- Townhome
Est. Annual Taxes
- $4,284
Year Built
- Built in 2009
Lot Details
- 1,184 Sq Ft Lot
- 1 Common Wall
- Private Streets
- Block Wall Fence
- Sprinklers on Timer
HOA Fees
- $514 Monthly HOA Fees
Parking
- 2 Car Direct Access Garage
- Garage Door Opener
- Gated Parking
Home Design
- Wood Frame Construction
- Tile Roof
- Built-Up Roof
- Stucco
Interior Spaces
- 3,161 Sq Ft Home
- 3-Story Property
- Elevator
- Ceiling height of 9 feet or more
- Family Room with Fireplace
- Security System Owned
Kitchen
- Eat-In Kitchen
- Built-In Microwave
- Kitchen Island
- Granite Countertops
Flooring
- Wood
- Carpet
- Tile
Bedrooms and Bathrooms
- 3 Bedrooms
- Primary Bathroom is a Full Bathroom
- 4 Bathrooms
- Dual Vanity Sinks in Primary Bathroom
- Bathtub With Separate Shower Stall
Outdoor Features
- Balcony
Schools
- Kiva Elementary School
- Mohave Middle School
- Saguaro High School
Utilities
- Refrigerated Cooling System
- Heating System Uses Natural Gas
- Water Filtration System
- High Speed Internet
- Cable TV Available
Listing and Financial Details
- Legal Lot and Block 1004 / LW1
- Assessor Parcel Number 174-23-597
Community Details
Overview
- Association fees include roof repair, insurance, sewer, street maintenance, front yard maint, trash, water, roof replacement, maintenance exterior
- Aam Association, Phone Number (602) 957-9191
- Built by Starpointe
- Artesia Condominiums Subdivision
Recreation
- Community Pool
- Community Spa
Security
- Gated Community
Map
Home Values in the Area
Average Home Value in this Area
Tax History
| Year | Tax Paid | Tax Assessment Tax Assessment Total Assessment is a certain percentage of the fair market value that is determined by local assessors to be the total taxable value of land and additions on the property. | Land | Improvement |
|---|---|---|---|---|
| 2025 | $4,284 | $66,130 | -- | -- |
| 2024 | $4,423 | $62,981 | -- | -- |
| 2023 | $4,423 | $79,560 | $15,910 | $63,650 |
| 2022 | $4,196 | $70,070 | $14,010 | $56,060 |
| 2021 | $4,458 | $73,780 | $14,750 | $59,030 |
| 2020 | $4,419 | $71,520 | $14,300 | $57,220 |
| 2019 | $4,264 | $69,160 | $13,830 | $55,330 |
| 2018 | $4,129 | $58,650 | $11,730 | $46,920 |
| 2017 | $3,955 | $54,270 | $10,850 | $43,420 |
| 2016 | $3,878 | $53,700 | $10,740 | $42,960 |
| 2015 | $3,179 | $53,550 | $10,710 | $42,840 |
Property History
| Date | Event | Price | Change | Sq Ft Price |
|---|---|---|---|---|
| 02/16/2025 02/16/25 | For Sale | $1,300,000 | -- | $411 / Sq Ft |
Deed History
| Date | Type | Sale Price | Title Company |
|---|---|---|---|
| Warranty Deed | -- | None Listed On Document | |
| Warranty Deed | $504,900 | North American Title Company |
Mortgage History
| Date | Status | Loan Amount | Loan Type |
|---|---|---|---|
| Previous Owner | $360,000 | New Conventional | |
| Previous Owner | $378,600 | New Conventional |
Similar Homes in Paradise Valley, AZ
Source: Arizona Regional Multiple Listing Service (ARMLS)
MLS Number: 6819364
APN: 174-23-597
- 7297 N Scottsdale Rd Unit 1004
- 7291 N Scottsdale Rd Unit 2009
- 7275 N Scottsdale Rd Unit 1001
- 7027 N Scottsdale Rd Unit 150
- 7027 N Scottsdale Rd Unit 237
- 7272 N 71st St
- 7009 E Avenida el Alba
- 7003 E Avenida El Alba --
- 7242 E Joshua Tree Ln
- 7401 N Scottsdale Rd Unit 7
- 7401 N Scottsdale Rd Unit 24
- 7401 N Scottsdale Rd Unit 3
- 6940 E Indian Bend Rd
- 7505 N 70th St
- 6921 N Joshua Tree Ln
- 7120 E Paradise Ranch Rd
- 7533 N 70th St
- 6836 E Hummingbird Ln
- 6862 E Joshua Tree Ln
- 7157 E Bronco Dr

