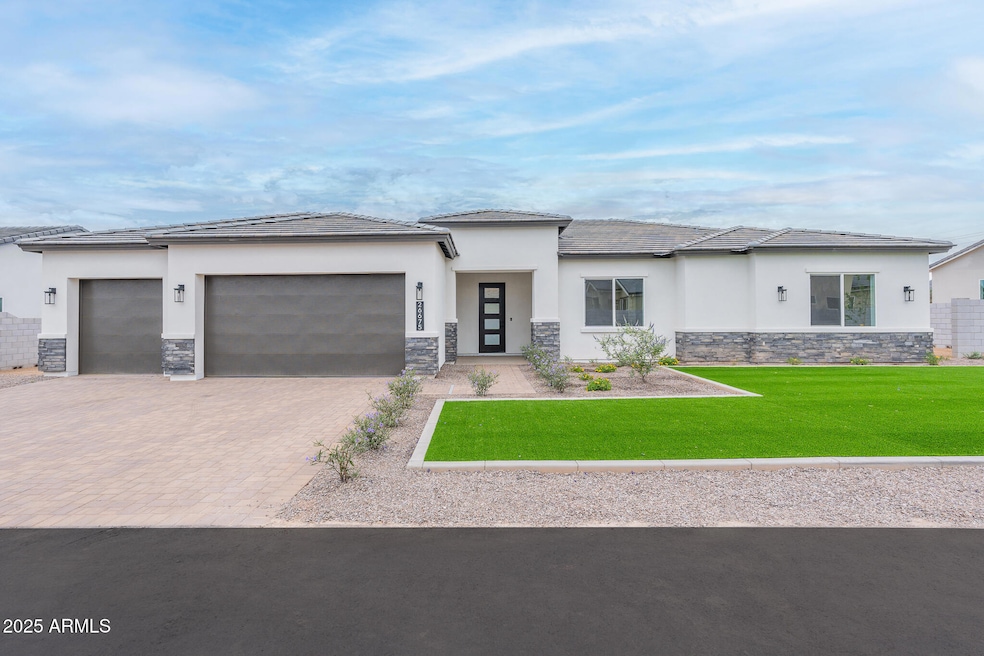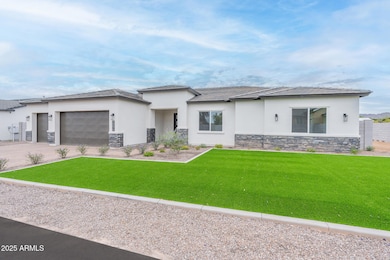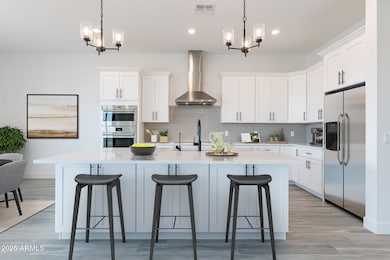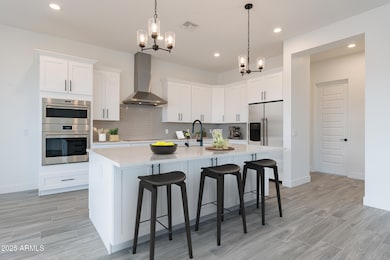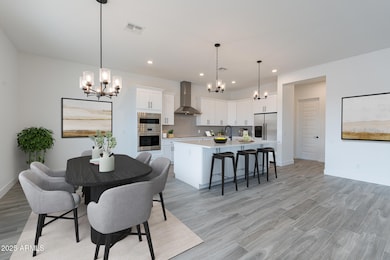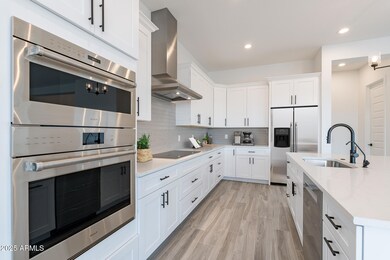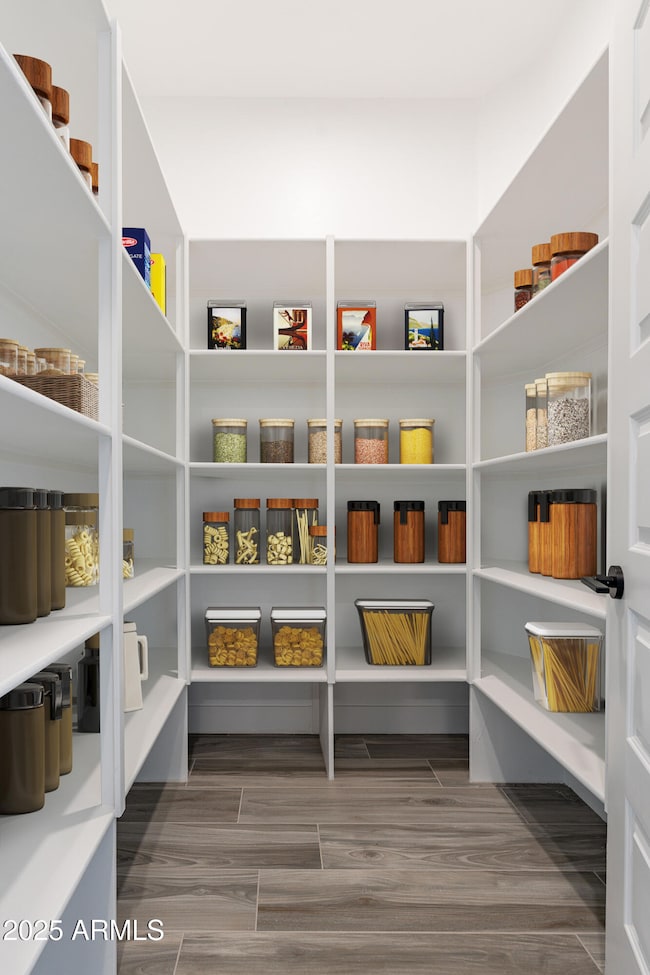
7295 S 221st Ave Buckeye, AZ 85326
Estimated payment $4,164/month
Highlights
- Horses Allowed On Property
- No HOA
- Double Pane Windows
- 1 Acre Lot
- Eat-In Kitchen
- Dual Vanity Sinks in Primary Bathroom
About This Home
BRAND NEW Construction w/ Custom-Quality Upgrades! This beautiful Modern Farmhouse is located on an ACRE of Horse Property. Gourmet Kitchen w/ WOLF Appliances, high-end Cabinets w/ 42'' uppers, White Quartz Countertops, WOLF Gas Appliances & Wood Plank Tile Floors. Stunning Master Bathroom w/ Freestanding Soaking Tub, BEACH ENTRY Shower & Double Vanities. Exceptional Energy Efficient - boasting Spray Foam Insulation, Premium Trane AC units & High-end Windows. Superior Construction & Craftmanship includes Premium Roofing System, Premium Synthetic Stucco, irrigated lot & much more! $5,000 to Buyer at Close of Escrow which shall be used towards Buyer installing a water filtration system. ESTIMATED completion date in June/July.
Home Details
Home Type
- Single Family
Est. Annual Taxes
- $1,500
Year Built
- Built in 2025 | Under Construction
Parking
- 3 Car Garage
Home Design
- Home to be built
- Wood Frame Construction
- Spray Foam Insulation
- Tile Roof
Interior Spaces
- 2,766 Sq Ft Home
- 1-Story Property
- Ceiling Fan
- Double Pane Windows
- Low Emissivity Windows
- Washer and Dryer Hookup
Kitchen
- Eat-In Kitchen
- Built-In Microwave
- Kitchen Island
Flooring
- Carpet
- Tile
Bedrooms and Bathrooms
- 4 Bedrooms
- Primary Bathroom is a Full Bathroom
- 3 Bathrooms
- Dual Vanity Sinks in Primary Bathroom
- Bathtub With Separate Shower Stall
Schools
- Liberty Elementary School
- Buckeye Union High School
Utilities
- Cooling Available
- Heating Available
- Shared Well
- Water Softener
- Septic Tank
Additional Features
- No Interior Steps
- 1 Acre Lot
- Horses Allowed On Property
Community Details
- No Home Owners Association
- Association fees include no fees
- Built by NEXSTAR HOMES LLC
- No Hoa 1 Acre Lot Subdivision
Listing and Financial Details
- Tax Lot 1
- Assessor Parcel Number 504-44-045-K
Map
Home Values in the Area
Average Home Value in this Area
Property History
| Date | Event | Price | Change | Sq Ft Price |
|---|---|---|---|---|
| 02/14/2025 02/14/25 | For Sale | $725,000 | -- | $262 / Sq Ft |
Similar Homes in the area
Source: Arizona Regional Multiple Listing Service (ARMLS)
MLS Number: 6820822
- 7283 S 221st Ave
- 7271 S 221st Ave
- 7259 S 221st Ave
- 7120 S Dean Rd Unit B
- 6924 S 219th Dr
- 7721 S 220th Ln
- 22145 W Harwell Rd
- 7927 S 220th Ln
- 6274 S Dean Rd
- 6250 S Dean Rd
- 6240 S Dean Rd
- 22108 W Harwell Rd
- XXX S Rainbow Rd
- 21717 W South Mountain Ave
- 8503 S 217th Ave
- 22538 W Pecan Rd
- 5604 S 225th Ave
- 9109 S 220th Dr
- 711 Beloat Rd
- 12121 S 214th Dr
